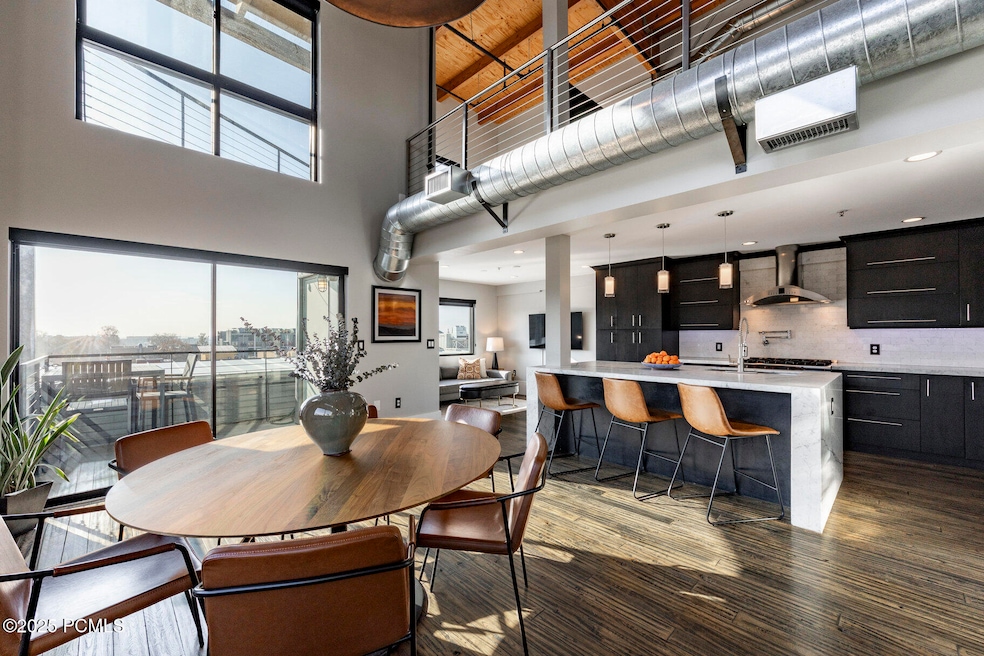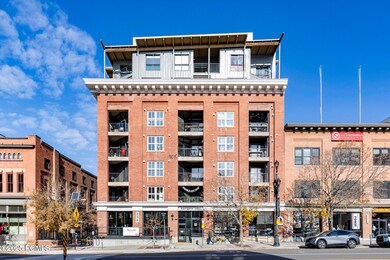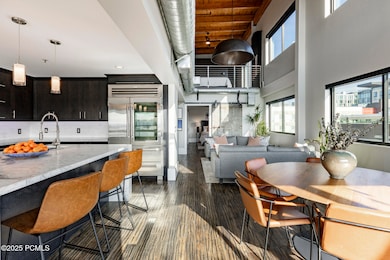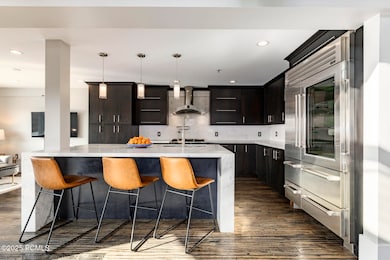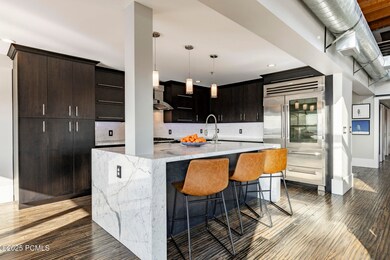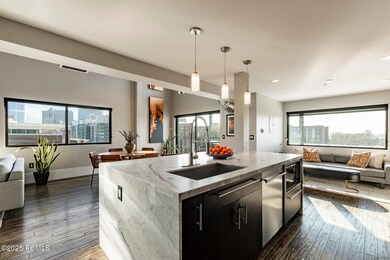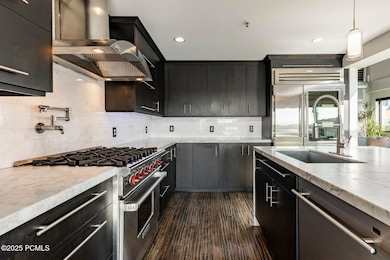Westgate Lofts 328 W 200 S Unit 601 Salt Lake City, UT 84101
Central City NeighborhoodEstimated payment $8,607/month
Highlights
- Open Floorplan
- Contemporary Architecture
- Vaulted Ceiling
- Mountain View
- Property is near public transit
- Wood Flooring
About This Home
Experience sophisticated living atop the city with breathtaking views of the Wasatch Mountains and the urban landscape in this luxurious loft located in the heart of downtown Salt Lake City. This spacious end unit features two bedrooms and three bathrooms, highlighted by a stunning array of oversized windows that frame picturesque sky and mountain vistas. The main level boasts a well-appointed bedroom with an ensuite bathroom, complemented by an entertainer's kitchen equipped with high-end appliances and a generous Carrera marble island. Elegant light fixtures and soaring ceiling heights enhance the open-concept design of this home, creating a welcoming atmosphere for intimate conversations and comfortable living. The open dining area seamlessly integrates with the living space. Ascend to the upper level, which offers a cozy TV lounge and a dedicated floor-to-ceiling window nook ideal for meditation, yoga, or a home office, all while enjoying expansive views. The primary suite provides a tranquil retreat. Balconies on each floor invite you to take in the stunning western views of the Oquirrh Mountains and enjoy fresh air. The unit also comes with an indoor parking space and exceptionally large storage unit just two floors away. Your social calendar will be vibrant, with a wealth of cultural events and activities just steps away. Attend jazz games and the upcoming hockey season at the Delta Center, experience Ballet West at the historic Capitol Theater, enjoy symphonic performances at the architecturally stunning Abravanel Hall, or catch the latest theatrical productions at the Eccles Theater. Ten music venues hosting national popular rock, pop and alternative bands are all within a mile. For a taste of local flavors, take a leisurely walk or bike ride to the farmers market, where you can indulge in pastries, fresh local produce, artisan crafts, and exceptional cuisine at Salt Lake's nationally renowned restaurant scene is all just a short walk away including: Copper Onion, White Horse, Eva's, Franklin Street, Valters, Fleming and so many more. Also conveniently located in the 328 Building on street level is Vosen's Bakery and Maxwell's Bar for your early morning coffee and late night pizza needs. Travel is a breeze, with Salt Lake International Airport only nine minutes away by car. Outdoor enthusiasts will appreciate the nearby City Creek Canyon, a favorite hiking spot with an extensive trail system for all levels. This condo, with its extraordinary views, provides all you could want in a sophisticated, urban, walkable lifestyle.
Listing Agent
Summit Sotheby's International Realty (625 Main) License #5452992-SA00 Listed on: 11/25/2025

Property Details
Home Type
- Condominium
Est. Annual Taxes
- $4,926
Year Built
- Built in 2007 | Remodeled
HOA Fees
- $803 Monthly HOA Fees
Parking
- 1 Car Garage
- Garage Door Opener
Property Views
- Mountain
- Valley
Home Design
- Contemporary Architecture
- Split Level Home
- Brick Veneer
- Slab Foundation
- Composition Roof
- Aluminum Siding
Interior Spaces
- 2,215 Sq Ft Home
- Open Floorplan
- Vaulted Ceiling
- Ceiling Fan
- Family Room
- Dining Room
- Home Office
Kitchen
- Gas Range
- Microwave
- Dishwasher
- Kitchen Island
- Disposal
Flooring
- Wood
- Stone
- Tile
Bedrooms and Bathrooms
- 2 Bedrooms | 1 Main Level Bedroom
Laundry
- Laundry Room
- Washer
Utilities
- Cooling Available
- Heat Pump System
- Geothermal Heating and Cooling
- Natural Gas Connected
- Gas Water Heater
- High Speed Internet
- Cable TV Available
Additional Features
- Accessible Approach with Ramp
- Balcony
- Southern Exposure
- Property is near public transit
Listing and Financial Details
- Assessor Parcel Number 15-01-132-105
Community Details
Overview
- Association fees include management fees, security, insurance, ground maintenance, maintenance exterior, com area taxes, cable TV, reserve/contingency fund, snow removal, sewer, water
- Association Phone (801) 893-1755
- Wasatch Front Ar 58 Subdivision
Pet Policy
- Pets Allowed
Additional Features
- Elevator
- Building Security System
Map
About Westgate Lofts
Home Values in the Area
Average Home Value in this Area
Tax History
| Year | Tax Paid | Tax Assessment Tax Assessment Total Assessment is a certain percentage of the fair market value that is determined by local assessors to be the total taxable value of land and additions on the property. | Land | Improvement |
|---|---|---|---|---|
| 2025 | $4,926 | $910,100 | $273,000 | $637,100 |
| 2024 | $4,926 | $940,000 | $282,000 | $658,000 |
| 2023 | $4,914 | $903,800 | $271,100 | $632,700 |
| 2022 | $0 | $923,800 | $277,100 | $646,700 |
| 2021 | $4,637 | $724,500 | $217,300 | $507,200 |
| 2020 | $4,928 | $732,800 | $219,800 | $513,000 |
| 2019 | $5,075 | $710,000 | $213,000 | $497,000 |
| 2018 | $5,167 | $704,000 | $211,200 | $492,800 |
| 2017 | $5,132 | $655,000 | $196,500 | $458,500 |
| 2016 | $4,718 | $571,800 | $171,500 | $400,300 |
| 2015 | $4,735 | $544,000 | $163,200 | $380,800 |
| 2014 | $4,726 | $538,600 | $161,600 | $377,000 |
Property History
| Date | Event | Price | List to Sale | Price per Sq Ft |
|---|---|---|---|---|
| 11/25/2025 11/25/25 | For Sale | $1,400,000 | -- | $632 / Sq Ft |
Purchase History
| Date | Type | Sale Price | Title Company |
|---|---|---|---|
| Warranty Deed | -- | New Title Company Name | |
| Warranty Deed | -- | New Title Company Name | |
| Warranty Deed | -- | Sutherland Title | |
| Quit Claim Deed | -- | None Available | |
| Quit Claim Deed | -- | None Available | |
| Warranty Deed | -- | Highland Title Agency |
Mortgage History
| Date | Status | Loan Amount | Loan Type |
|---|---|---|---|
| Previous Owner | $528,000 | New Conventional |
Source: Park City Board of REALTORS®
MLS Number: 12504981
APN: 15-01-132-105-0000
- 328 W 200 S Unit 505
- 380 W 200 S Unit 104
- 380 W 200 S Unit 405
- 327 W 200 S Unit 404
- 327 W 200 S Unit 303
- 360 W Broadway Unit 604
- 360 W 300 S Unit 233
- 222 W Broadway
- 5 S 500 W Unit 712
- 5 S 500 W Unit 617
- 5 S 500 W Unit 801
- 5 S 500 W Unit 508
- 5 S 500 W Unit 502
- 5 S 500 W Unit 104
- 159 W Broadway Unit 409
- 159 W Broadway Unit 301
- 44 W Broadway Unit 2701S
- 44 W Broadway Unit 1405S
- 44 W Broadway Unit 704S
- 44 W Broadway Unit 2507S
