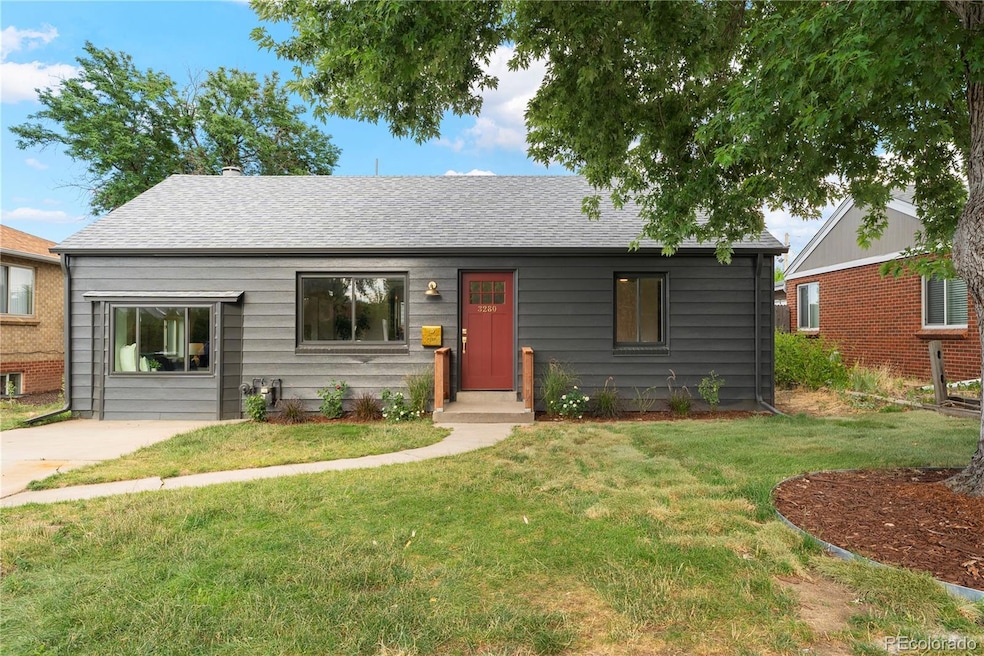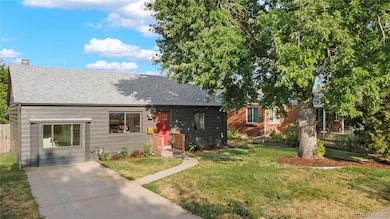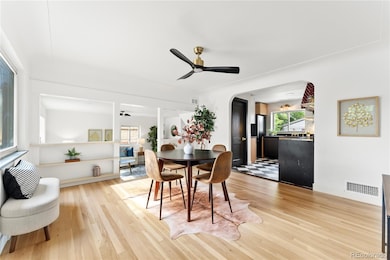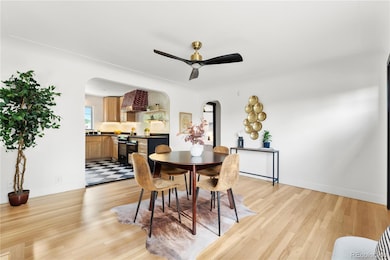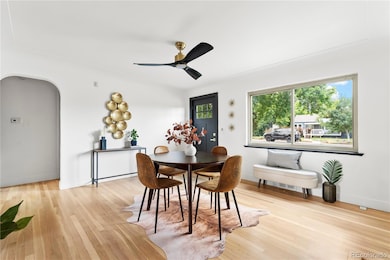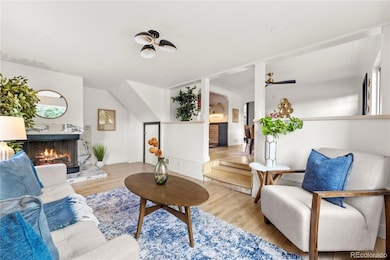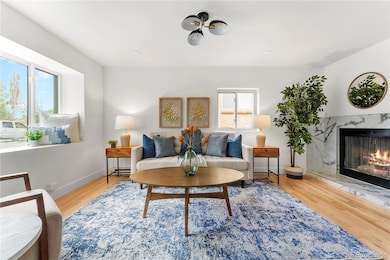3280 Ames St Wheat Ridge, CO 80212
East Wheat Ridge NeighborhoodEstimated payment $3,815/month
Highlights
- Primary Bedroom Suite
- Granite Countertops
- No HOA
- Wood Flooring
- Private Yard
- 5-minute walk to Panorama Park
About This Home
PRICE DROP! Bring your offers. Fully Remodeled Wheat Ridge Stunner – High-End Finishes, Modern Systems & Motivated Sellers! Welcome to 3280 Ames St - a head-to-toe FULLY PERMITTED remodel blending timeless character with luxurious updates less than a mile to Sloan's Lake. This move-in-ready home features a designer kitchen with waterfall countertops, custom cabinetry, Zellige tile backsplash, high-end appliances, and a custom vent hood that anchors the space in style. The layout flows beautifully with refinished original hardwood floors, a tiled fireplace surround, and Level 5 smooth-finish drywall throughout for that sleek, modern touch. Two fully updated bathrooms include a brand-new full bath and a reimagined primary en suite with in-bedroom laundry. Major system upgrades include new A/C, a tankless water heater, newer roof, and a fully repaired sewer line. Outside, enjoy a completely fenced-in backyard, lush new sod front and back, a large concrete patio perfect for outdoor entertaining, and a refreshed front porch. Need storage or parking? You’ve got parking galore! An oversized detached 1-car garage plus a huge rear parking pad with room for an RV or two additional vehicles. You have even more parking in the driveway off of Ames St - enough for another 2 cars. With motivated sellers, this is your chance to own a beautifully renovated home that checks every box. Bring your offers and don’t miss this incredible opportunity!
Listing Agent
Peak Real Estate Partners LLC Brokerage Email: stephanie@rangepg.com,770-880-7956 License #100110105 Listed on: 10/09/2025
Home Details
Home Type
- Single Family
Est. Annual Taxes
- $3,014
Year Built
- Built in 1949 | Remodeled
Lot Details
- 6,273 Sq Ft Lot
- West Facing Home
- Partially Fenced Property
- Landscaped
- Backyard Sprinklers
- Private Yard
Parking
- 1 Car Garage
- Oversized Parking
Home Design
- Concrete Perimeter Foundation
Interior Spaces
- 1,422 Sq Ft Home
- 2-Story Property
- Built-In Features
- Ceiling Fan
- Bay Window
- Family Room
- Living Room with Fireplace
- Crawl Space
- Laundry closet
Kitchen
- Range with Range Hood
- Microwave
- Dishwasher
- Granite Countertops
- Disposal
Flooring
- Wood
- Tile
Bedrooms and Bathrooms
- Primary Bedroom Suite
- En-Suite Bathroom
Outdoor Features
- Patio
- Rain Gutters
- Front Porch
Schools
- Stevens Elementary School
- Everitt Middle School
- Wheat Ridge High School
Utilities
- Forced Air Heating and Cooling System
- Tankless Water Heater
- Gas Water Heater
Community Details
- No Home Owners Association
- Columbia Heights Subdivision
Listing and Financial Details
- Exclusions: Staging furniture
- Assessor Parcel Number 39-251-24-010
Map
Home Values in the Area
Average Home Value in this Area
Tax History
| Year | Tax Paid | Tax Assessment Tax Assessment Total Assessment is a certain percentage of the fair market value that is determined by local assessors to be the total taxable value of land and additions on the property. | Land | Improvement |
|---|---|---|---|---|
| 2024 | $3,014 | $34,471 | $18,883 | $15,588 |
| 2023 | $3,014 | $34,471 | $18,883 | $15,588 |
| 2022 | $2,527 | $28,384 | $15,346 | $13,038 |
| 2021 | $3,230 | $29,202 | $15,788 | $13,414 |
| 2020 | $2,363 | $27,071 | $15,541 | $11,530 |
| 2019 | $2,982 | $27,071 | $15,541 | $11,530 |
| 2018 | $2,139 | $24,008 | $7,697 | $16,311 |
| 2017 | $1,932 | $24,008 | $7,697 | $16,311 |
| 2016 | $1,773 | $20,623 | $5,276 | $15,347 |
| 2015 | -- | $20,702 | $5,276 | $15,426 |
| 2014 | -- | $5,231 | $1,035 | $4,196 |
Property History
| Date | Event | Price | List to Sale | Price per Sq Ft | Prior Sale |
|---|---|---|---|---|---|
| 11/19/2025 11/19/25 | Price Changed | $674,900 | -0.7% | $475 / Sq Ft | |
| 11/10/2025 11/10/25 | Price Changed | $679,900 | -1.4% | $478 / Sq Ft | |
| 10/31/2025 10/31/25 | Price Changed | $689,900 | -0.7% | $485 / Sq Ft | |
| 10/22/2025 10/22/25 | Price Changed | $695,000 | -0.6% | $489 / Sq Ft | |
| 10/09/2025 10/09/25 | For Sale | $699,000 | +51.8% | $492 / Sq Ft | |
| 02/07/2025 02/07/25 | Sold | $460,600 | -- | $324 / Sq Ft | View Prior Sale |
Purchase History
| Date | Type | Sale Price | Title Company |
|---|---|---|---|
| Warranty Deed | $460,600 | Homestead Title & Escrow | |
| Warranty Deed | $255,000 | None Available |
Mortgage History
| Date | Status | Loan Amount | Loan Type |
|---|---|---|---|
| Open | $499,540 | Construction | |
| Previous Owner | $241,147 | FHA |
Source: REcolorado®
MLS Number: 6035264
APN: 39-251-24-010
- 3450 Benton St
- 3501 Sheridan Blvd
- 3100 Ames St
- 5051 W 35th Ave
- 3530 Chase St
- 3019 Chase St
- 4940 W 31st Ave
- 2933 Benton St
- 3625 Chase St
- 3262 Wolff St
- 4638 W 33rd Ave
- 5125 W 29th Ave Unit 1
- 3022 Fenton St
- 3530 Fenton St
- 2834 Benton St
- 4720 W 37th Ave Unit 29
- 3515 Gray St
- 5630 W 38th Ave Unit B
- 5667 W 38th Ave
- 3820 Xavier St
- 3400 Sheridan Blvd
- 3475 Ames St Unit C
- 5019 W 34th Ave Unit B
- 5090 W 36th Ave
- 2900 Sheridan Blvd
- 5125 W 29th Ave Unit 6
- 3195 Fenton St
- 4618 W 35th Ave
- 4900 W 29th Ave Unit 310
- 3318 Vrain St
- 2815 Ames St Unit 3
- 4521 W 36th Ave
- 5700 W 28th Ave Unit 16
- 3266 Jay St Unit Basement 2 Bed 1 Bath
- 2545 Zenobia St
- 2567 Benton St
- 3860 Tennyson St
- 2640 Ingalls St
- 4031 W 32nd Ave Unit B
- 2500 Eaton St
