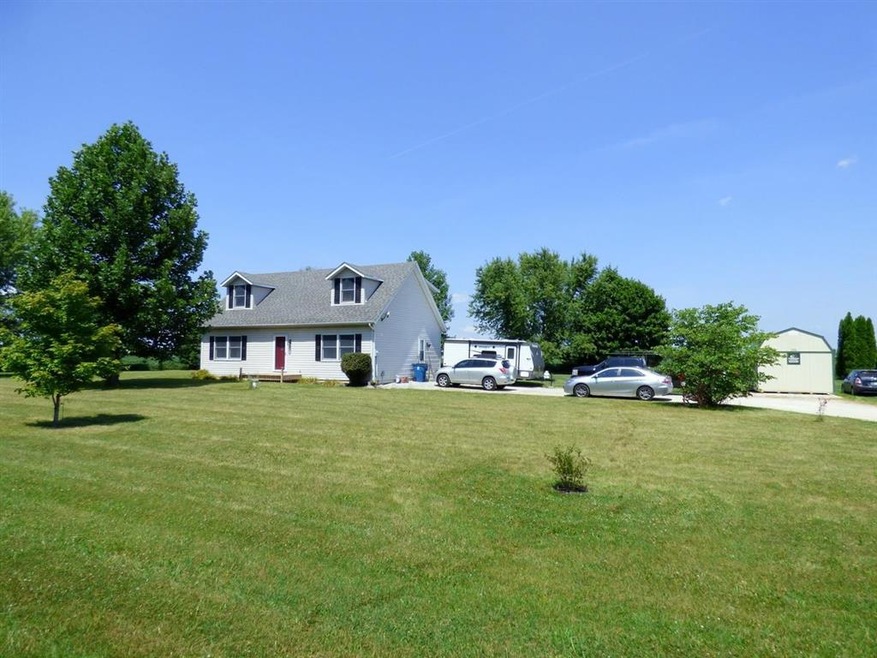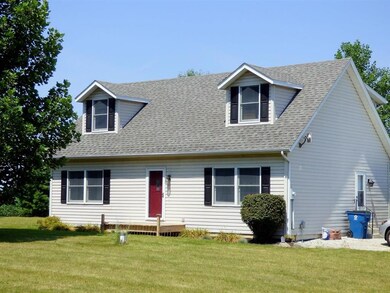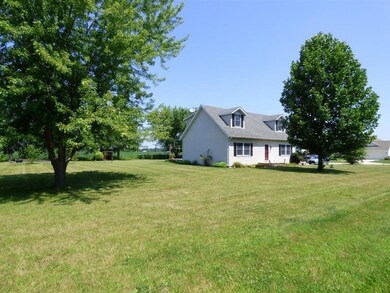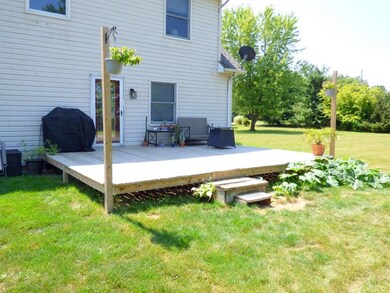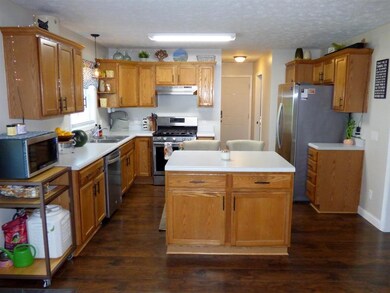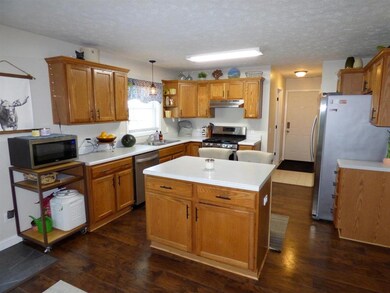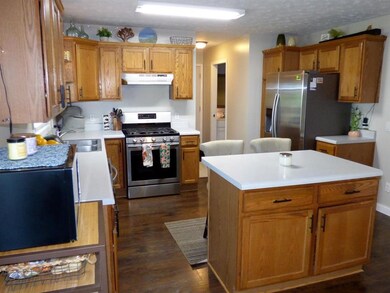
3280 E Markle Rd Huntington, IN 46750
Highlights
- Primary Bedroom Suite
- Breakfast Bar
- Forced Air Heating and Cooling System
- Traditional Architecture
- Kitchen Island
- Ceiling Fan
About This Home
As of September 2021Located between Markle and Huntington across from JE Roush fish and wildlife area, this well-kept rural home offers 4 bedrooms, 2 1/2 baths on one full acre. You're going to enjoy this very comfortable home with lots of updates. Newer flooring downstairs, updated baths, 2 newer sheds, new interior doors, paint, baseboards and lighting. This home offers a big kitchen with island, lots of counter and cabinet space and includes the newer appliances. Convenient laundry room on the main floor, and main floor master suite with big bath. You'll love the lot with room to roam, new 20x16 deck, fruit trees and 2 storage sheds. There is abundant storage in the very usable and dry basement. The roof is only 5 years old and the furnace is high efficiency. This property is going to make someone very happy. Schedule your showing asap.
Home Details
Home Type
- Single Family
Est. Annual Taxes
- $982
Year Built
- Built in 1999
Lot Details
- 1 Acre Lot
- Lot Dimensions are 210x211
- Rural Setting
- Level Lot
Home Design
- Traditional Architecture
- Poured Concrete
- Vinyl Construction Material
Interior Spaces
- 2-Story Property
- Ceiling Fan
Kitchen
- Breakfast Bar
- Gas Oven or Range
- Kitchen Island
Bedrooms and Bathrooms
- 4 Bedrooms
- Primary Bedroom Suite
Laundry
- Laundry on main level
- Electric Dryer Hookup
Unfinished Basement
- Basement Fills Entire Space Under The House
- Sump Pump
Parking
- Gravel Driveway
- Off-Street Parking
Schools
- Salamonie Elementary School
- Riverview Middle School
- Huntington North High School
Utilities
- Forced Air Heating and Cooling System
- Heating System Uses Gas
- Private Company Owned Well
- Well
- Septic System
Listing and Financial Details
- Assessor Parcel Number 35-06-34-300-042.501-018
Ownership History
Purchase Details
Home Financials for this Owner
Home Financials are based on the most recent Mortgage that was taken out on this home.Purchase Details
Home Financials for this Owner
Home Financials are based on the most recent Mortgage that was taken out on this home.Purchase Details
Home Financials for this Owner
Home Financials are based on the most recent Mortgage that was taken out on this home.Similar Homes in Huntington, IN
Home Values in the Area
Average Home Value in this Area
Purchase History
| Date | Type | Sale Price | Title Company |
|---|---|---|---|
| Warranty Deed | $199,900 | None Available | |
| Quit Claim Deed | -- | Centurion Land Title Inc. | |
| Warranty Deed | -- | -- | |
| Quit Claim Deed | -- | -- |
Mortgage History
| Date | Status | Loan Amount | Loan Type |
|---|---|---|---|
| Open | $154,900 | Stand Alone Refi Refinance Of Original Loan | |
| Previous Owner | $114,060 | New Conventional | |
| Previous Owner | $110,500 | New Conventional | |
| Previous Owner | $97,669 | New Conventional |
Property History
| Date | Event | Price | Change | Sq Ft Price |
|---|---|---|---|---|
| 09/28/2021 09/28/21 | Sold | $199,900 | 0.0% | $89 / Sq Ft |
| 08/20/2021 08/20/21 | Pending | -- | -- | -- |
| 08/08/2021 08/08/21 | For Sale | $199,900 | 0.0% | $89 / Sq Ft |
| 08/07/2021 08/07/21 | Pending | -- | -- | -- |
| 08/06/2021 08/06/21 | For Sale | $199,900 | +53.8% | $89 / Sq Ft |
| 05/08/2018 05/08/18 | Sold | $130,000 | 0.0% | $39 / Sq Ft |
| 04/12/2018 04/12/18 | Pending | -- | -- | -- |
| 04/09/2018 04/09/18 | For Sale | $130,000 | -- | $39 / Sq Ft |
Tax History Compared to Growth
Tax History
| Year | Tax Paid | Tax Assessment Tax Assessment Total Assessment is a certain percentage of the fair market value that is determined by local assessors to be the total taxable value of land and additions on the property. | Land | Improvement |
|---|---|---|---|---|
| 2024 | $1,368 | $202,700 | $25,000 | $177,700 |
| 2023 | $1,362 | $192,600 | $25,000 | $167,600 |
| 2022 | $1,295 | $187,000 | $25,000 | $162,000 |
| 2021 | $1,045 | $150,000 | $25,000 | $125,000 |
| 2020 | $982 | $140,900 | $25,000 | $115,900 |
| 2019 | $866 | $137,900 | $25,000 | $112,900 |
| 2018 | $888 | $136,100 | $20,000 | $116,100 |
| 2017 | $789 | $135,800 | $20,000 | $115,800 |
| 2016 | $689 | $136,100 | $20,000 | $116,100 |
| 2014 | $708 | $135,900 | $20,000 | $115,900 |
| 2013 | $708 | $134,900 | $20,000 | $114,900 |
Agents Affiliated with this Home
-

Seller's Agent in 2021
John Schindler
Coldwell Banker Real Estate Gr
(260) 557-5054
45 Total Sales
-

Buyer's Agent in 2021
Jodi Holloway
Coldwell Banker Holloway
(260) 273-1010
171 Total Sales
-
B
Seller's Agent in 2018
Barb Sheets
BKM Real Estate
Map
Source: Indiana Regional MLS
MLS Number: 202132122
APN: 35-06-34-300-042.501-018
- 3649 E 100 N
- 185 W Mercury St
- 58 W Markle Rd
- 3995 N 300 E
- 3232 E 400 N
- 2175 E 400 N
- 814 W Division Rd
- 1251 Stintson Dr
- 1231 Stintson Dr
- 2090 S Warren Rd
- 5391 N 400 W
- 584 E 400 S
- 1239 Lucas Ct
- 1279 Lucas Ct
- 1249 Lucas Ct
- 91 S 200 W
- 4955 N Old Fort Wayne Rd
- 1414 S Jefferson St
- 496 Arbor Ln
- 355 Swan St
