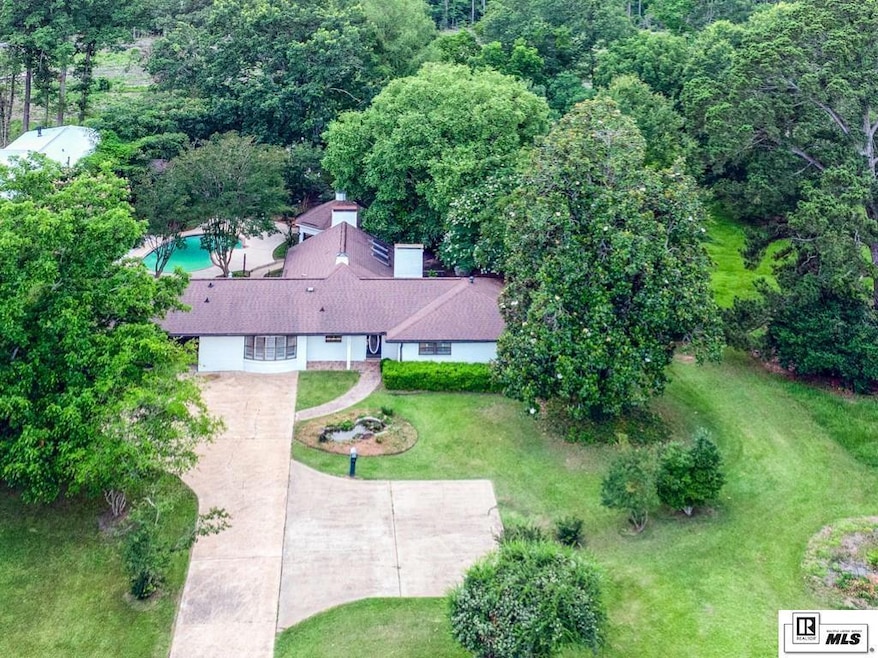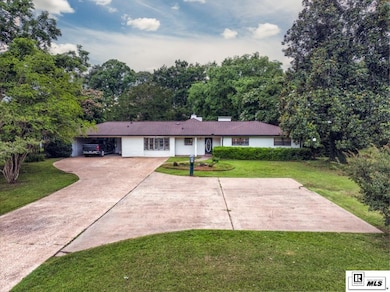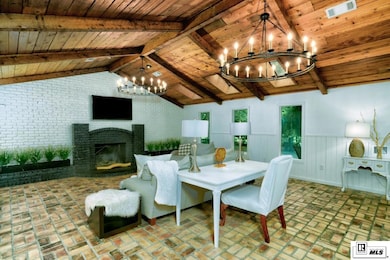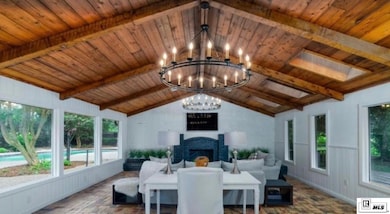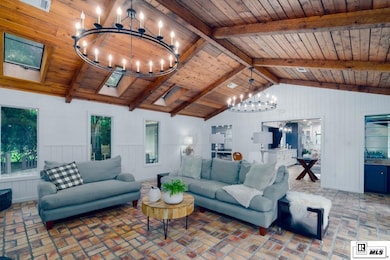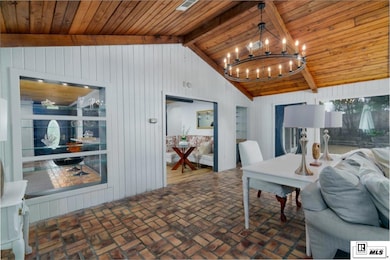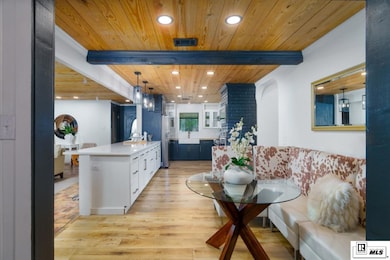3280 Highway 818 Ruston, LA 71270
Estimated payment $2,146/month
Highlights
- In Ground Pool
- Deck
- Ranch Style House
- Glen View Elementary School Rated A
- Multiple Fireplaces
- Gazebo
About This Home
Stunning and fully updated, this traditional Ranch/Rambler-style brick home offers the perfect blend of modern elegance and timeless charm. Situated on 1 acre just outside of Ruston, this 4-bedroom, 2-bathroom residence boasts approximately 2,828 hsqft with a thoughtfully designed semi-open floor plan. The beautifully remodeled kitchen features Calacatta quartz and butcher block countertops, stainless steel appliances, and opens seamlessly into the main living spaces—ideal for both entertaining and daily comfort. Throughout the home, you'll find a mix of brick, marble, and maple-toned luxury vinyl plank flooring, high ceilings, two fireplaces, and exposed wood, adding warmth and architectural character. Additional highlights include beautiful light fixtures, a wet bar, a dedicated office, French doors, and a sunroom that offers serene views of the in-ground pool, spacious deck, and gazebo—all overlooking the peaceful backyard. From its high-end finishes to its inviting outdoor living areas, this is a truly exceptional property that combines space, style, and setting. This home is move-in ready, so schedule your showing before it's too late.
Listing Agent
Coldwell Banker Group One Realty License #0912124285 Listed on: 06/16/2025

Home Details
Home Type
- Single Family
Est. Annual Taxes
- $2,092
Lot Details
- 1 Acre Lot
- Chain Link Fence
- Landscaped
- Cleared Lot
Home Design
- Ranch Style House
- Brick Veneer
- Slab Foundation
- Fiberglass Roof
Interior Spaces
- Wet Bar
- Ceiling Fan
- Multiple Fireplaces
- Double Pane Windows
- Shutters
- Blinds
- Family Room with Fireplace
- Living Room with Fireplace
- Washer and Dryer Hookup
Kitchen
- Gas Oven
- Gas Range
- Range Hood
- Microwave
- Dishwasher
Bedrooms and Bathrooms
- 4 Bedrooms
- Walk-In Closet
Parking
- 2 Car Garage
- Attached Carport
Outdoor Features
- In Ground Pool
- Deck
- Patio
- Gazebo
- Outdoor Storage
Location
- Mineral Rights
Schools
- Ruston L High School
Utilities
- Central Heating and Cooling System
- Electric Water Heater
Listing and Financial Details
- Home warranty included in the sale of the property
- Assessor Parcel Number 33183818036
Map
Home Values in the Area
Average Home Value in this Area
Tax History
| Year | Tax Paid | Tax Assessment Tax Assessment Total Assessment is a certain percentage of the fair market value that is determined by local assessors to be the total taxable value of land and additions on the property. | Land | Improvement |
|---|---|---|---|---|
| 2024 | $2,092 | $25,304 | $2,345 | $22,959 |
| 2023 | $1,812 | $21,102 | $2,140 | $18,962 |
| 2022 | $1,822 | $21,102 | $2,140 | $18,962 |
| 2021 | $1,682 | $21,102 | $2,140 | $18,962 |
| 2020 | $1,440 | $17,831 | $2,140 | $15,691 |
| 2019 | $1,258 | $15,870 | $800 | $15,070 |
| 2018 | $1,223 | $15,870 | $800 | $15,070 |
| 2017 | $1,226 | $15,870 | $800 | $15,070 |
| 2016 | $1,221 | $0 | $0 | $0 |
| 2015 | $1,324 | $15,870 | $800 | $15,070 |
| 2013 | $1,346 | $15,870 | $800 | $15,070 |
Property History
| Date | Event | Price | List to Sale | Price per Sq Ft | Prior Sale |
|---|---|---|---|---|---|
| 10/30/2025 10/30/25 | Price Changed | $375,000 | -1.3% | $98 / Sq Ft | |
| 09/25/2025 09/25/25 | Price Changed | $379,900 | -1.6% | $100 / Sq Ft | |
| 08/21/2025 08/21/25 | Price Changed | $386,000 | -2.3% | $101 / Sq Ft | |
| 07/18/2025 07/18/25 | Price Changed | $394,900 | -1.3% | $104 / Sq Ft | |
| 07/09/2025 07/09/25 | Price Changed | $399,900 | -1.3% | $105 / Sq Ft | |
| 06/30/2025 06/30/25 | Price Changed | $405,000 | -2.4% | $106 / Sq Ft | |
| 06/16/2025 06/16/25 | For Sale | $415,000 | +144.3% | $109 / Sq Ft | |
| 04/21/2023 04/21/23 | Sold | -- | -- | -- | View Prior Sale |
| 02/23/2023 02/23/23 | Price Changed | $169,900 | -10.5% | $45 / Sq Ft | |
| 01/24/2023 01/24/23 | Price Changed | $189,900 | -5.0% | $50 / Sq Ft | |
| 12/21/2022 12/21/22 | For Sale | $199,900 | -- | $52 / Sq Ft |
Purchase History
| Date | Type | Sale Price | Title Company |
|---|---|---|---|
| Sheriffs Deed | -- | -- | |
| Interfamily Deed Transfer | -- | Lsi |
Mortgage History
| Date | Status | Loan Amount | Loan Type |
|---|---|---|---|
| Previous Owner | $328,500 | Reverse Mortgage Home Equity Conversion Mortgage |
Source: Northeast REALTORS® of Louisiana
MLS Number: 215128
APN: 8371
- 3264 Highway 818
- 3003 Lafourche Ave
- 2105 Franklin Ave
- 2704 W California Ave
- 150 Markia Dr
- 1805 Furman St
- 3105 Lakeview Place
- 0 Mondy Rd
- 000 Mondy Rd
- 3100 Lakeview Place
- 2000 W California Ave
- 1910 W California Ave
- 1305 Robinette Dr
- 1801 Roosevelt Dr
- 750 Works Rd
- 2101 Magnolia Ave
- 00 Louisiana 818
- 0 Louisiana 818
- 908 S Maple St
- 0 W Tennessee Ave
