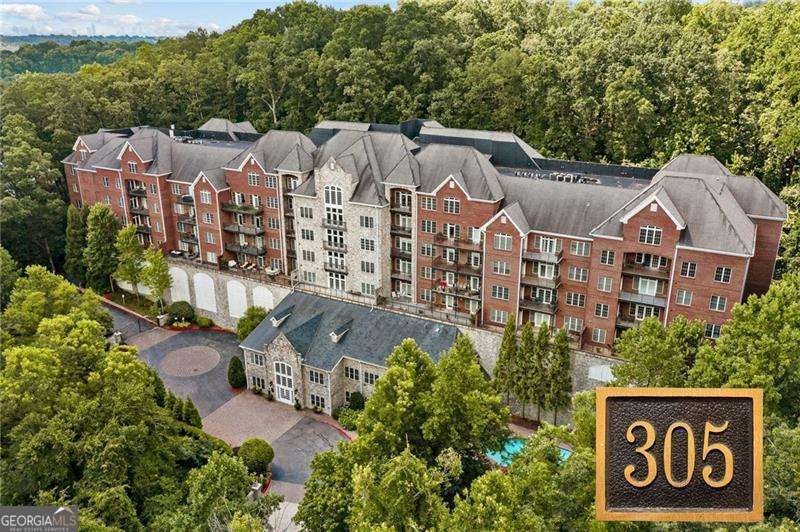Greystone Suite 305 is a 3 BEDROOMS and 3.5 BATHROOMS luxury condominium on 1 level in a 58 units gated building constructed of steel and concrete and completely sprinklered to create an ideal safe and secure living environment! There is 365 days-a-year professional concierge service on site plus Greystone is located in Cobb County which has the best law enforcement in Metro Atlanta, and at age 62 you become eligible for a school tax exemption which reduces property taxes by about 67%! The 2024 property taxes for Suite 305 were only $2120! Entering the front door to Suite 305 is a most welcoming experience! The marble foyer is gracious and it has a beautiful chandelier illuminating the many luxury features which are consistent throughout the entire home including 10 feet ceilings, 8 feet doors, and exquisite crown, base, door and window moldings! Your view from the foyer is a wall of windows with glass French doors in the living room which provide a glimpse of the large and very private balcony and a peaceful view of Vinings Mountain. As you walk through the Foyer into the fireside living room you notice the beautiful wood floors and have a partial view of the kitchen, keeping room and separate dining room to the left and the primary suite to the right. This corner condominium is a light and airy with windows in 5 rooms on 2 sides of the home providing lots of wonderful natural light! The primary suite occupies the entire right side of the home and has a sitting room with access to the private covered balcony, 2 walk-in closets and a s[a-like marble bathroom with a glass walled shower, soaking/jetted tub, dual vanities and a water closet. The granite kitchen has Thermador and Bosch appliances, a gas cooktop, island with seating area and a walk-in butler's pantry. A large multi-purpose keeping room with windows is located adjacent to the kitchen. The 2nd and 3rd bedrooms with ensuite bathrooms are located on opposite sides of the keeping room. One of the bedrooms has windows on 2 walls and in the bathroom. The dining room has windows and glass French doors which open to the private covered balcony. This home has 2 great parking spaces on G2 which is the second level of the parking garage, a large storage unit on G1 and a wine locker in the grotto. Greystone is pet friendly with a new, very large dog park! The property has an on-site property manager, maintenance engineer, and housekeeping services for the common areas. The monthly HOA fee covers virtually every typical homeowner expense except electric which is provided by Ga Power. Xfinity provides high speed internet access and fiber-optic and cable TV. The basic service with 2 TV hook-ups is paid for by the HOA One of the most pleasant surprises about Greystone is its location which is secluded yet it's the most convenient and least congested in Vinings! Greystone is convenient to everything Vinings and Atlanta have to offer. It's very near I-75 and I-285, Truist Park which in addition to being the home of the Atlanta Braves baseball team has become Atlanta's most popular venue 365 days a year, The Galleria, The Cobb Performing Arts Center, Vinings Jubilee, the Chattahoochee River Park, Cumberland Mall and many of Atlanta's most popular restaurants! Greystone is in the final stages of completing a $1 million renovation which has been paid for by the current owners but the ongoing benefits will be yours! Greystone is the best kept secret and best luxury condominium value in Vinings and Atlanta. The listing agent has lived at Greystone for 15 years and can answer your questions! Greystone has it all - the only thing missing is you!







