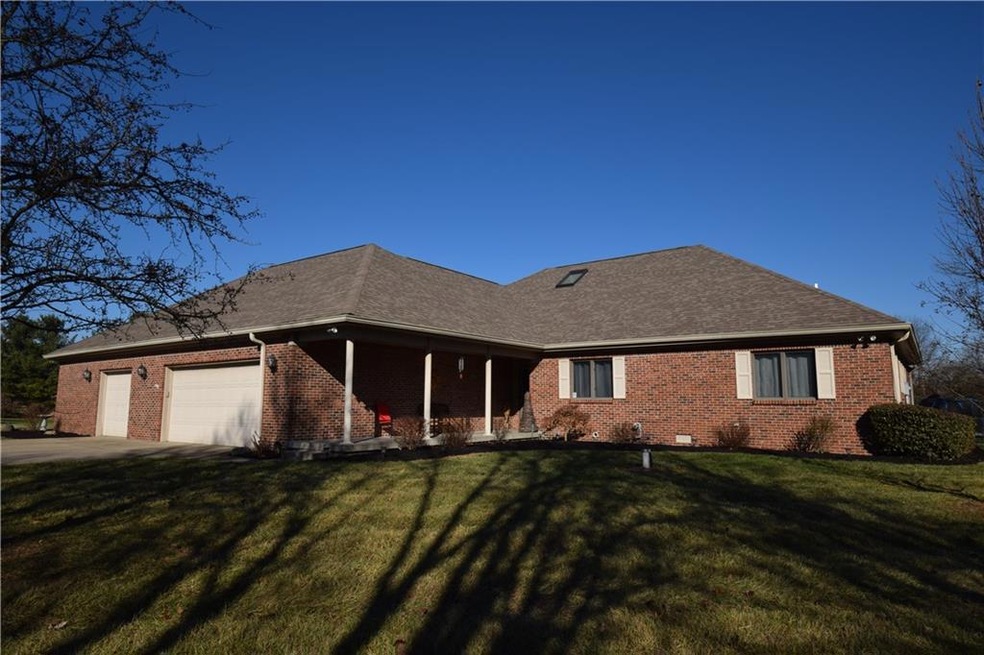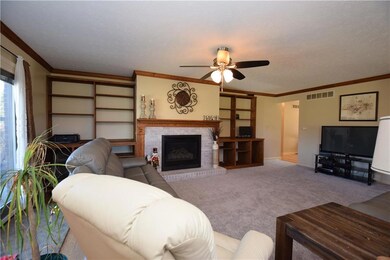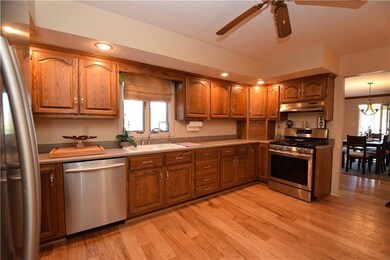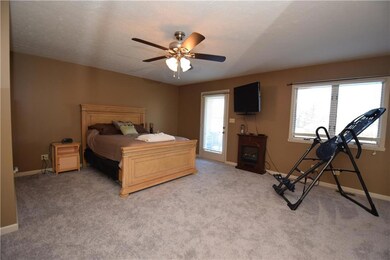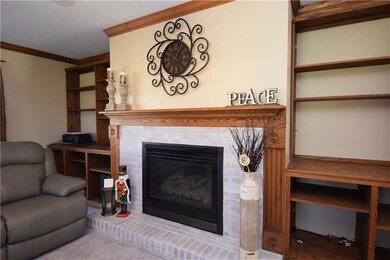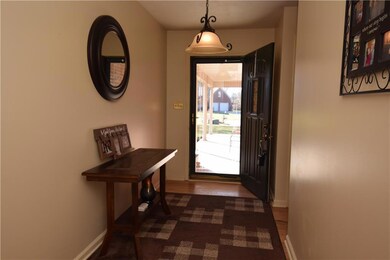
3280 W Hidden Lake Ct Greenfield, IN 46140
Highlights
- Home fronts a pond
- Updated Kitchen
- Ranch Style House
- Mt. Vernon Middle School Rated A-
- Deck
- Wood Flooring
About This Home
As of February 2020Custom built brick ranch on 1.72 acre cul-de-sac lot has much to offer. Large entry w/skylight opens to the Great Room w/gas log masonry Fireplace & generous space for entertaining. The Great Room/Dining Room is open to the Sunroom overlooking the acreage & pond. If you need storage, there is plenty here!! 18 x 18 Master has door to deck & relaxing Bath featuring spa tub & sep shower. Good size BR’s 2 & 3 too. Eat in Kitchen w/plenty of cabinets & Sep Laundry Room complete the main level. The “upstairs basement” offer many possibilities - 4th BR, Theater Rm, Play Room, what do you need? 3 car Garage has extra bumpout & storage w/door opening for the riding mower. Subdivision living yet a little bit country!
Last Agent to Sell the Property
eXp Realty LLC License #RB14032964 Listed on: 12/06/2019

Last Buyer's Agent
Michael Lambert
Home Details
Home Type
- Single Family
Est. Annual Taxes
- $2,828
Year Built
- Built in 1995
Lot Details
- 1.72 Acre Lot
- Home fronts a pond
- Cul-De-Sac
- Rural Setting
Parking
- 3 Car Attached Garage
- Heated Garage
- Garage Door Opener
Home Design
- Ranch Style House
- Traditional Architecture
- Brick Exterior Construction
Interior Spaces
- Built-in Bookshelves
- Woodwork
- Paddle Fans
- Skylights
- Gas Log Fireplace
- Fireplace Features Masonry
- Thermal Windows
- Entrance Foyer
- Great Room with Fireplace
- Family or Dining Combination
- Fire and Smoke Detector
- Laundry on main level
Kitchen
- Updated Kitchen
- Eat-In Kitchen
- Gas Oven
- Range Hood
- Microwave
- Dishwasher
- Disposal
Flooring
- Wood
- Carpet
- Laminate
Bedrooms and Bathrooms
- 3 Bedrooms
Basement
- Sump Pump
- Crawl Space
Outdoor Features
- Deck
- Outdoor Water Feature
- Enclosed Glass Porch
Schools
- Mt Comfort Elementary School
- Mt Vernon Middle School
- Mt Vernon High School
Utilities
- Forced Air Heating System
- Heating System Uses Gas
- Well
- Electric Water Heater
- Water Purifier
Community Details
- No Home Owners Association
- Summerfield Subdivision
Listing and Financial Details
- Legal Lot and Block 25 / 2
- Assessor Parcel Number 300633402025000006
Ownership History
Purchase Details
Home Financials for this Owner
Home Financials are based on the most recent Mortgage that was taken out on this home.Purchase Details
Home Financials for this Owner
Home Financials are based on the most recent Mortgage that was taken out on this home.Similar Homes in Greenfield, IN
Home Values in the Area
Average Home Value in this Area
Purchase History
| Date | Type | Sale Price | Title Company |
|---|---|---|---|
| Warranty Deed | $290,000 | First American Mortgage Sln | |
| Warranty Deed | -- | None Available |
Mortgage History
| Date | Status | Loan Amount | Loan Type |
|---|---|---|---|
| Open | $275,500 | New Conventional | |
| Previous Owner | $214,500 | New Conventional | |
| Previous Owner | $216,600 | New Conventional |
Property History
| Date | Event | Price | Change | Sq Ft Price |
|---|---|---|---|---|
| 02/07/2020 02/07/20 | Sold | $290,000 | -1.7% | $101 / Sq Ft |
| 01/03/2020 01/03/20 | Pending | -- | -- | -- |
| 12/16/2019 12/16/19 | Price Changed | $294,900 | -3.3% | $103 / Sq Ft |
| 12/06/2019 12/06/19 | For Sale | $304,900 | +33.7% | $106 / Sq Ft |
| 07/30/2013 07/30/13 | Sold | $228,000 | -5.0% | $92 / Sq Ft |
| 06/27/2013 06/27/13 | Pending | -- | -- | -- |
| 06/26/2013 06/26/13 | For Sale | $239,900 | -- | $97 / Sq Ft |
Tax History Compared to Growth
Tax History
| Year | Tax Paid | Tax Assessment Tax Assessment Total Assessment is a certain percentage of the fair market value that is determined by local assessors to be the total taxable value of land and additions on the property. | Land | Improvement |
|---|---|---|---|---|
| 2024 | $3,633 | $345,800 | $56,600 | $289,200 |
| 2023 | $3,633 | $317,200 | $56,600 | $260,600 |
| 2022 | $3,454 | $298,200 | $48,800 | $249,400 |
| 2021 | $2,898 | $270,300 | $48,800 | $221,500 |
| 2020 | $2,857 | $264,100 | $48,800 | $215,300 |
| 2019 | $2,749 | $253,300 | $48,800 | $204,500 |
| 2018 | $2,827 | $253,300 | $48,800 | $204,500 |
| 2017 | $2,769 | $243,100 | $48,800 | $194,300 |
| 2016 | $2,728 | $243,100 | $48,800 | $194,300 |
| 2014 | $2,974 | $249,400 | $48,800 | $200,600 |
| 2013 | -- | $251,800 | $48,800 | $203,000 |
Agents Affiliated with this Home
-
Kevin Elson

Seller's Agent in 2020
Kevin Elson
eXp Realty LLC
(317) 281-2575
276 Total Sales
-
Catherine Epps
C
Seller Co-Listing Agent in 2020
Catherine Epps
eXp Realty LLC
(317) 590-0660
132 Total Sales
-
M
Buyer's Agent in 2020
Michael Lambert
-
M
Seller's Agent in 2013
Marilyn Harbison
F.C. Tucker Company
-
Shannon Plumer

Seller Co-Listing Agent in 2013
Shannon Plumer
F.C. Tucker Company
(317) 502-8256
123 Total Sales
-
N
Buyer's Agent in 2013
Nicholas Case
Redfin Corporation
Map
Source: MIBOR Broker Listing Cooperative®
MLS Number: 21685208
APN: 30-06-33-402-025.000-006
- 106 N 300 W
- 417 N 300 W
- 735 Oakleaf Dr
- 741 Oakleaf Dr
- 750 Oakleaf Dr
- 778 Oakleaf Dr
- 764 Oakleaf Dr
- 1066 N Dogwood Way
- 1112 N Dogwood Way
- 2303 Wayne Dr
- 2264 Walnut St W
- 740 Wildwood Dr
- 2203 Alexandria Dr
- 4353 W Parkway Ct
- The Timber Escape Plan at The Boulders at Sugar Creek
- The Telluride Plan at The Boulders at Sugar Creek
- The Nantucket Plan at The Boulders at Sugar Creek
- The Milner Plan at The Boulders at Sugar Creek
- The Madison Plan at The Boulders at Sugar Creek
- The Juniper Plan at The Boulders at Sugar Creek
