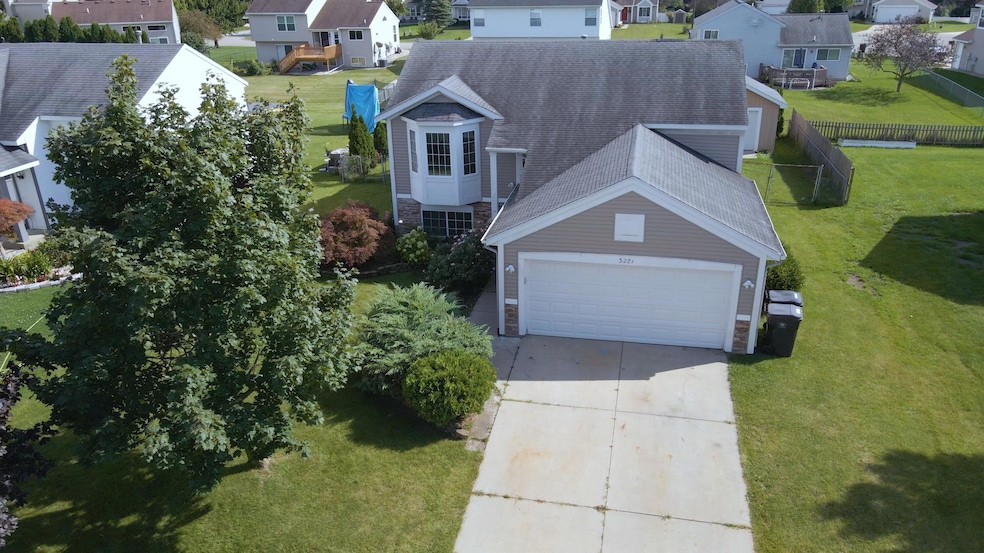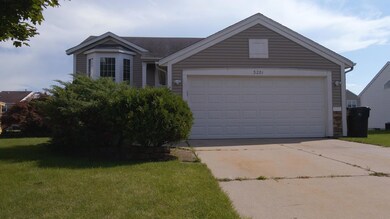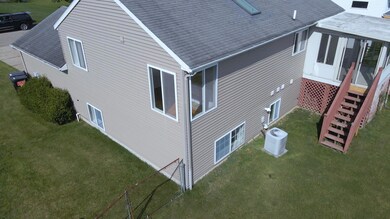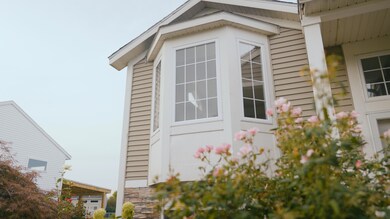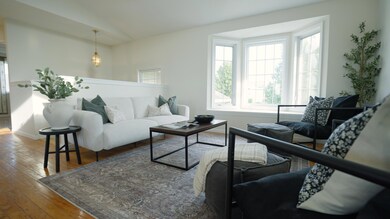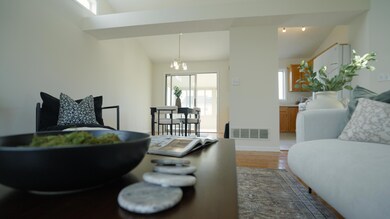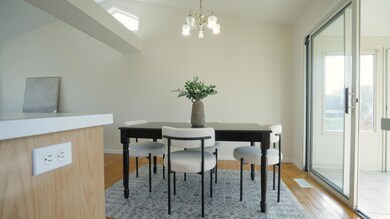
3281 Clear View Dr Holland, MI 49424
Highlights
- Deck
- 2 Car Attached Garage
- Forced Air Heating and Cooling System
- North Holland Elementary School Rated A-
About This Home
As of November 2024Located on the north side of Holland, this 4 bedroom, 2 bathroom home offers both comfort and flexibility. Inside, enjoy a bright, open living space with a spacious kitchen that flows into the dining area and a charming three-season sunroom. Step outside to a deck and a fully fenced backyard, complete with a playset for kids and an extra shed for storage. The lower level features a second kitchen, perfect for use as a rental or a versatile entertainment space. The home also includes a two-stall garage. Conveniently close to shopping, schools, and hospitals, this home is ready for you to move in and enjoy. Don't miss out on this opportunity in Crystal Valley Estates!
Last Agent to Sell the Property
Coldwell Banker Woodland Schmidt Listed on: 08/29/2024

Home Details
Home Type
- Single Family
Est. Annual Taxes
- $2,200
Year Built
- Built in 1996
Lot Details
- 9,148 Sq Ft Lot
- Lot Dimensions are 70x132
Parking
- 2 Car Attached Garage
Home Design
- Composition Roof
- Vinyl Siding
Interior Spaces
- 1,560 Sq Ft Home
- 2-Story Property
Kitchen
- Range
- Microwave
- Dishwasher
Bedrooms and Bathrooms
- 4 Bedrooms | 2 Main Level Bedrooms
- 2 Full Bathrooms
Laundry
- Laundry on main level
- Dryer
- Washer
Basement
- Laundry in Basement
- Natural lighting in basement
Outdoor Features
- Deck
Utilities
- Forced Air Heating and Cooling System
- Heating System Uses Natural Gas
Ownership History
Purchase Details
Home Financials for this Owner
Home Financials are based on the most recent Mortgage that was taken out on this home.Purchase Details
Purchase Details
Similar Homes in Holland, MI
Home Values in the Area
Average Home Value in this Area
Purchase History
| Date | Type | Sale Price | Title Company |
|---|---|---|---|
| Warranty Deed | $335,000 | Chicago Title | |
| Sheriffs Deed | $135,915 | -- | |
| Sheriffs Deed | $107,646 | -- |
Mortgage History
| Date | Status | Loan Amount | Loan Type |
|---|---|---|---|
| Open | $301,500 | New Conventional | |
| Previous Owner | $218,515 | Credit Line Revolving | |
| Previous Owner | $131,500 | New Conventional | |
| Previous Owner | $144,386 | FHA | |
| Previous Owner | $27,980 | Stand Alone Second | |
| Previous Owner | $111,920 | New Conventional |
Property History
| Date | Event | Price | Change | Sq Ft Price |
|---|---|---|---|---|
| 11/27/2024 11/27/24 | Sold | $335,000 | -2.0% | $215 / Sq Ft |
| 11/04/2024 11/04/24 | Pending | -- | -- | -- |
| 10/21/2024 10/21/24 | Price Changed | $342,000 | -0.9% | $219 / Sq Ft |
| 08/29/2024 08/29/24 | For Sale | $345,000 | -- | $221 / Sq Ft |
Tax History Compared to Growth
Tax History
| Year | Tax Paid | Tax Assessment Tax Assessment Total Assessment is a certain percentage of the fair market value that is determined by local assessors to be the total taxable value of land and additions on the property. | Land | Improvement |
|---|---|---|---|---|
| 2025 | $2,285 | $150,500 | $0 | $0 |
| 2024 | $1,731 | $129,400 | $0 | $0 |
| 2023 | $1,670 | $104,500 | $0 | $0 |
| 2022 | $2,095 | $100,800 | $0 | $0 |
| 2021 | $2,034 | $88,400 | $0 | $0 |
| 2020 | $2,012 | $85,600 | $0 | $0 |
| 2019 | $1,997 | $62,300 | $0 | $0 |
| 2018 | $1,872 | $79,300 | $17,000 | $62,300 |
| 2017 | $1,843 | $73,100 | $0 | $0 |
| 2016 | $1,834 | $68,600 | $0 | $0 |
| 2015 | $1,756 | $67,100 | $0 | $0 |
| 2014 | $1,756 | $62,900 | $0 | $0 |
Agents Affiliated with this Home
-
V
Seller's Agent in 2024
Veronica Ramirez Garcia
Coldwell Banker Woodland Schmidt
(616) 886-2797
25 in this area
147 Total Sales
-
L
Seller Co-Listing Agent in 2024
Leo Barajas
Coldwell Banker Woodland Schmidt
(616) 355-3666
79 in this area
322 Total Sales
-

Buyer's Agent in 2024
Ernesto Lopez
UBeHome Real Estate
(616) 502-9355
42 in this area
113 Total Sales
-
R
Buyer Co-Listing Agent in 2024
Renee Reyes
UBeHome Real Estate
(815) 993-8596
8 in this area
17 Total Sales
Map
Source: Southwestern Michigan Association of REALTORS®
MLS Number: 24045385
APN: 70-16-10-467-008
- 2968 Riley Ridge Rd
- 11492 N Lake Dr
- 2979 Riley Ridge Rd
- 3335 112th Ave
- 11325 Village Green Dr Unit 24
- 11778 Barkton Dr
- 11615 Ridgeway Ct
- 3370 Lindsey Ln
- 2953 Sunrise Ave
- 11593 Greenly St
- 3329 120th Ave
- 3760 Elderberry Dr Unit Lot 257
- 3753 Elderberry Dr Unit Lot 220
- 3577 Greenly Ct
- 10852 Thornberry Way
- 3880 Elm Ridge Dr
- 2661 Spring Ct
- 3041 E Crystal Waters Dr Unit 8
- 11913 Smithfield Dr Unit 11
- 11985 Smithfield Dr Unit 1
