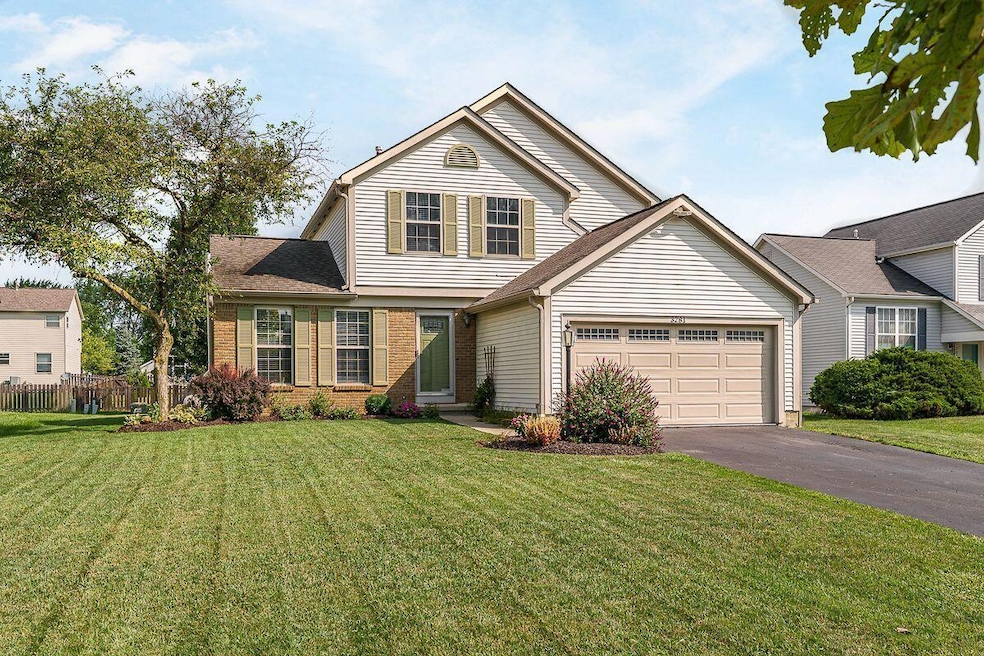
3281 Darby Glen Blvd Hilliard, OH 43026
Estimated payment $2,664/month
Highlights
- Popular Property
- Great Room
- 2 Car Attached Garage
- Hilliard Tharp Sixth Grade Elementary School Rated A-
- No HOA
- Patio
About This Home
Move right in! This beautifully updated 3 bedroom, 2.5 bath home in Hilliard Schools offers style, comfort, and convenience. The first floor features a bright open layout, stunning kitchen with subway tile, stainless steel appliances, fresh countertops, and updated flooring. The great room is inviting and a wonderful place to unwind. A versatile flex room works perfectly as an office, playroom, or dining space. The charming powder room and separate laundry room complete the first floor. Upstairs has 3 bedrooms, a fully renovated full bath (2021), and refreshed primary suite. The backyard is spacious with a patio area, ideal for entertaining, kids, pets, and summer fun. Friendly neighborhood with sidewalks, trails, park, and walkability to Beacon Elementary, local dining, and minutes to Old Hilliard & Heritage Trail. Other notables include: new dishwasher, new lighting/fans, new insulated garage door (2023) and epoxy garage floors. Architect designed-playhouse in backyard can stay or go.
Open House Schedule
-
Saturday, August 23, 20251:00 to 3:00 pm8/23/2025 1:00:00 PM +00:008/23/2025 3:00:00 PM +00:00If you have any questions or need directions, please contact the listing agent (614-893-6610).Add to Calendar
-
Sunday, August 24, 20251:00 to 3:00 pm8/24/2025 1:00:00 PM +00:008/24/2025 3:00:00 PM +00:00Add to Calendar
Home Details
Home Type
- Single Family
Est. Annual Taxes
- $7,456
Year Built
- Built in 1995
Parking
- 2 Car Attached Garage
Home Design
- Brick Exterior Construction
- Block Foundation
- Vinyl Siding
Interior Spaces
- 1,490 Sq Ft Home
- 2-Story Property
- Insulated Windows
- Great Room
- Partial Basement
- Laundry on main level
Kitchen
- Electric Range
- Microwave
- Dishwasher
Flooring
- Carpet
- Ceramic Tile
- Vinyl
Bedrooms and Bathrooms
- 3 Bedrooms
Utilities
- Forced Air Heating and Cooling System
- Heating System Uses Gas
Additional Features
- Patio
- 0.25 Acre Lot
Community Details
- No Home Owners Association
Listing and Financial Details
- Assessor Parcel Number 050-006894
Map
Home Values in the Area
Average Home Value in this Area
Tax History
| Year | Tax Paid | Tax Assessment Tax Assessment Total Assessment is a certain percentage of the fair market value that is determined by local assessors to be the total taxable value of land and additions on the property. | Land | Improvement |
|---|---|---|---|---|
| 2024 | $7,456 | $111,310 | $40,570 | $70,740 |
| 2023 | $6,071 | $111,300 | $40,565 | $70,735 |
| 2022 | $5,397 | $78,750 | $17,780 | $60,970 |
| 2021 | $5,393 | $78,750 | $17,780 | $60,970 |
| 2020 | $5,380 | $78,750 | $17,780 | $60,970 |
| 2019 | $4,810 | $59,930 | $13,690 | $46,240 |
| 2018 | $4,723 | $59,930 | $13,690 | $46,240 |
| 2017 | $4,793 | $59,930 | $13,690 | $46,240 |
| 2016 | $4,926 | $57,020 | $13,830 | $43,190 |
| 2015 | $4,652 | $57,020 | $13,830 | $43,190 |
| 2014 | $4,660 | $57,020 | $13,830 | $43,190 |
| 2013 | $2,268 | $54,285 | $13,160 | $41,125 |
Property History
| Date | Event | Price | Change | Sq Ft Price |
|---|---|---|---|---|
| 08/22/2025 08/22/25 | For Sale | $374,900 | +167.8% | $252 / Sq Ft |
| 03/27/2025 03/27/25 | Off Market | $140,000 | -- | -- |
| 09/23/2019 09/23/19 | Sold | $240,000 | 0.0% | $161 / Sq Ft |
| 08/18/2019 08/18/19 | Pending | -- | -- | -- |
| 08/16/2019 08/16/19 | For Sale | $239,900 | +71.4% | $161 / Sq Ft |
| 09/28/2012 09/28/12 | Sold | $140,000 | -12.4% | $94 / Sq Ft |
| 08/29/2012 08/29/12 | Pending | -- | -- | -- |
| 07/18/2012 07/18/12 | For Sale | $159,900 | -- | $107 / Sq Ft |
Purchase History
| Date | Type | Sale Price | Title Company |
|---|---|---|---|
| Warranty Deed | $240,000 | None Available | |
| Warranty Deed | -- | -- | |
| Quit Claim Deed | $137,900 | Amerititle Agency Inc | |
| Deed | $115,168 | -- | |
| Warranty Deed | -- | -- |
Mortgage History
| Date | Status | Loan Amount | Loan Type |
|---|---|---|---|
| Open | $192,000 | New Conventional | |
| Previous Owner | $39,167 | Unknown | |
| Previous Owner | $94,000 | No Value Available | |
| Previous Owner | $92,125 | New Conventional |
Similar Homes in Hilliard, OH
Source: Columbus and Central Ohio Regional MLS
MLS Number: 225031281
APN: 050-006894
- 4460 Paxton Dr S
- 3398 Crandon St
- 4388 Knickel Dr
- 4455 Earman Dr
- 4567 Bolon Ave
- 4830 Stoneybrook Blvd Unit 28E
- 4615 Edgewyn Ave
- 4857 Stoneybrook Blvd Unit 29E
- 4770 Hoseah St Unit 111
- 4894 Stoneybrook Blvd Unit 20E
- 0 Jeannette Rd
- 4960 Silver Bow Dr
- 3606 Stonecross Ln
- 5062 Stoneybrook Blvd Unit 3F
- 3691 Carriage Run Dr
- 4933 Travers Ct
- 4825 Hillcrest St S
- 5191 Goldfield Dr
- 4967 Carroll Ct
- 1774 Zucchina Dr
- 3300 Darby Glen Blvd
- 4609 Paxton Dr S
- 4727 Jeannette Rd
- 5022 Stoneybrook Blvd Unit 8B
- 5022 Stoneybrook Blvd
- 2958 Badger Dr
- 5011 Hidden View Dr
- 4674 Leap Ct
- 3280 Mill Run Dr
- 2581 Walcutt Rd
- 4115 Britton Pkwy
- 3390 Smiley's Corner
- 3251 Foxpoint Dr
- 3388 Fishinger Mill Dr Unit 3388
- 2460 Walcutt Rd
- 2485 Hilliard Park Blvd
- 5364 Whirlwind Cove Dr
- 5260 Franklin St
- 5300 Catalina Circle Dr
- 3415 Durban St






