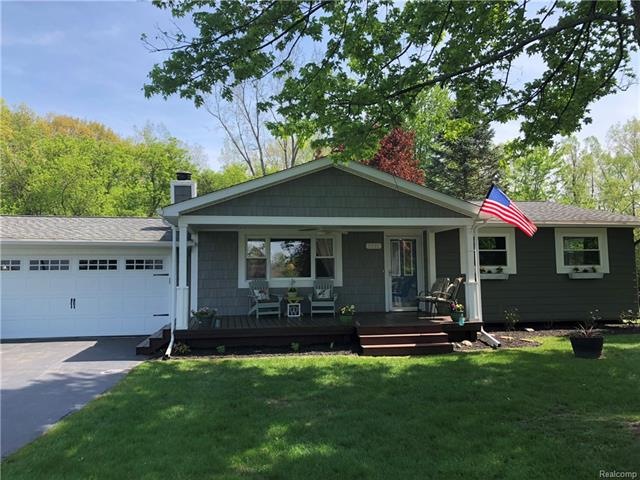
$220,000
- 3 Beds
- 1.5 Baths
- 1,008 Sq Ft
- 761 Elmwood Dr
- Fenton, MI
Welcome to this 3-bedroom, 1.5-bath ranch-style home nestled in one of the most charming neighborhoods in Fenton! Whether you're just starting out, starting over, downsizing, or looking for your next investment—this one’s for you!The bright living area flows easily into the kitchen and dining space. Outside, enjoy a fenced yard as well as a spacious 2-car garage for all your storage
Kimberly Pfeiffer Mitten Life Realty
