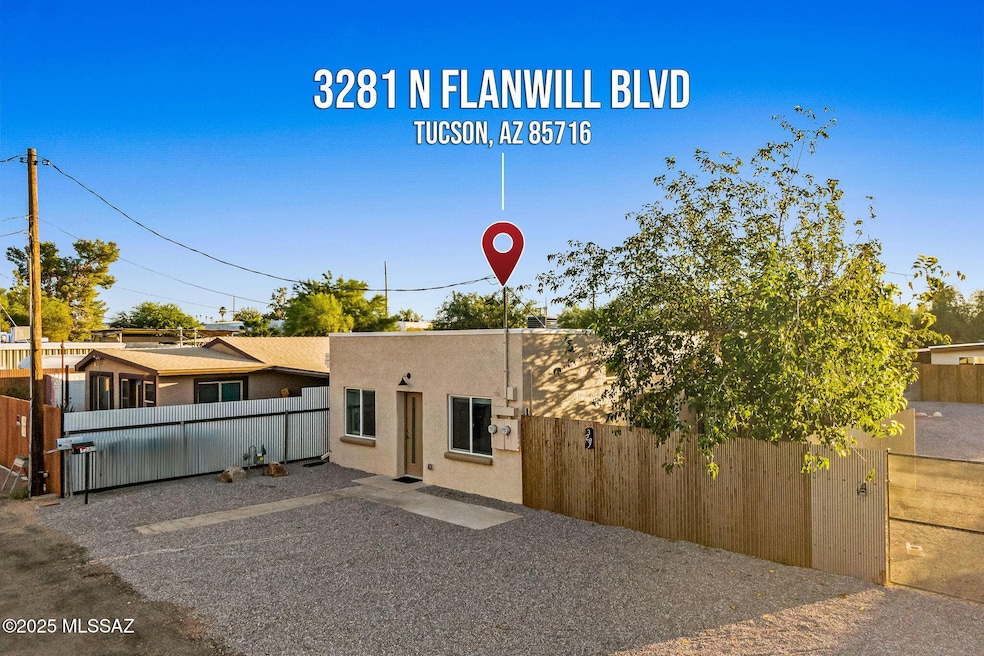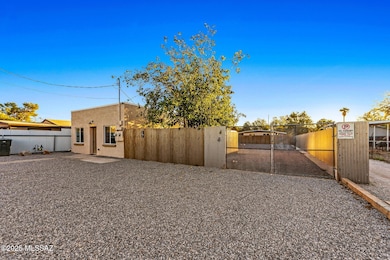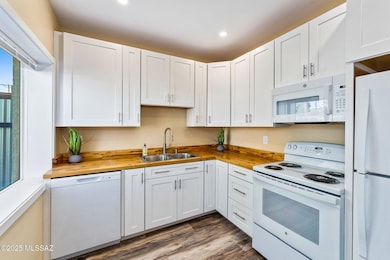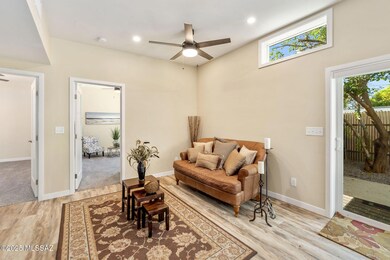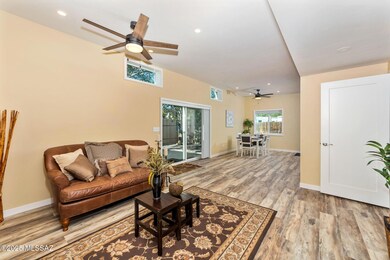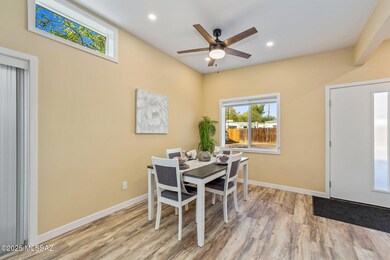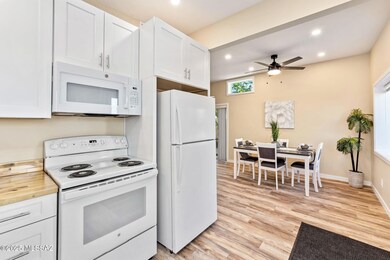3281 N Flanwill Blvd Tucson, AZ 85716
Cabrini NeighborhoodEstimated payment $2,767/month
Highlights
- Guest House
- Gated Parking
- Great Room
- RV Access or Parking
- Pueblo Architecture
- Butcher Block Countertops
About This Home
Range Pricing From $499,700 to $519,700. Fully remodeled duplex on R-3 zoned lot in Central Tucson! Front home: #1 is Block Construction. 2 beds, 1 bath, 1,058 sq ft, new windows, foam insulation, new roof, gas heat, gas water heater, laundry room, and 2-car garage. Rear 1,500 sq ft double-wide is fully reframed on concrete slab with 3 beds, 2 baths, foam insulation, new windows, new HVAC, all-electric systems, and full-length covered patios on both sides. Both homes have updated plumbing, electric, separate electric panels, shared water meter, and septic. Roof warranty conveys. New Water lines to both houses and drains. New Meter. Move In Ready!! Seller Financing w/15% to 20% Down, 4.99% Interest rate. 10 year balloon. $2250 P & I. Servicing Company Stewart Title - Jon Watts.
Listing Agent
Keller Williams Southern Arizona License #BR500794000 Listed on: 11/24/2025

Home Details
Home Type
- Single Family
Est. Annual Taxes
- $1,536
Year Built
- Built in 1962
Lot Details
- 0.27 Acre Lot
- Lot Dimensions are 61x198x61x199
- Cul-De-Sac
- East Facing Home
- East or West Exposure
- Fenced
- Landscaped with Trees
- Property is zoned Tucson - R3
Parking
- Garage
- Oversized Parking
- Garage Door Opener
- Driveway
- Gated Parking
- RV Access or Parking
Home Design
- Pueblo Architecture
- Southwestern Architecture
- Entry on the 1st floor
- Rolled or Hot Mop Roof
- Concrete Block And Stucco Construction
- Lead Paint Disclosure
Interior Spaces
- 2,558 Sq Ft Home
- 1-Story Property
- Ceiling Fan
- Window Treatments
- Great Room
- Dining Area
- Storage
- Laundry Room
Kitchen
- Electric Range
- Microwave
- Dishwasher
- Butcher Block Countertops
- Disposal
Flooring
- Carpet
- Vinyl
Bedrooms and Bathrooms
- 5 Bedrooms
- Walk-In Closet
- 3 Full Bathrooms
- Primary Bathroom includes a Walk-In Shower
Home Security
- Security Gate
- Carbon Monoxide Detectors
- Fire and Smoke Detector
Schools
- Cragin Elementary School
- Doolen Middle School
- Catalina High School
Utilities
- Central Air
- Heating System Uses Natural Gas
- Natural Gas Water Heater
- Septic System
- High Speed Internet
- Cable TV Available
Additional Features
- No Interior Steps
- North or South Exposure
- Enclosed Patio or Porch
- Guest House
Community Details
- No Home Owners Association
- The community has rules related to covenants, conditions, and restrictions, deed restrictions
Map
Home Values in the Area
Average Home Value in this Area
Tax History
| Year | Tax Paid | Tax Assessment Tax Assessment Total Assessment is a certain percentage of the fair market value that is determined by local assessors to be the total taxable value of land and additions on the property. | Land | Improvement |
|---|---|---|---|---|
| 2025 | $1,604 | $13,749 | -- | -- |
| 2024 | $1,536 | $13,094 | -- | -- |
| 2023 | $1,646 | $12,471 | $0 | $0 |
| 2022 | $1,654 | $11,877 | $0 | $0 |
| 2021 | $1,645 | $10,773 | $0 | $0 |
| 2020 | $1,595 | $10,773 | $0 | $0 |
| 2019 | $1,574 | $11,299 | $0 | $0 |
| 2018 | $1,539 | $9,306 | $0 | $0 |
| 2017 | $1,531 | $9,306 | $0 | $0 |
| 2016 | $1,478 | $8,863 | $0 | $0 |
| 2015 | $1,432 | $8,441 | $0 | $0 |
Property History
| Date | Event | Price | List to Sale | Price per Sq Ft | Prior Sale |
|---|---|---|---|---|---|
| 07/24/2025 07/24/25 | For Sale | $499,700 | +127.1% | $195 / Sq Ft | |
| 08/31/2022 08/31/22 | Sold | $220,000 | -11.6% | $208 / Sq Ft | View Prior Sale |
| 08/03/2022 08/03/22 | For Sale | $249,000 | 0.0% | $235 / Sq Ft | |
| 08/03/2022 08/03/22 | Price Changed | $249,000 | +13.2% | $235 / Sq Ft | |
| 07/21/2022 07/21/22 | Off Market | $220,000 | -- | -- | |
| 07/21/2022 07/21/22 | For Sale | $269,000 | +22.3% | $254 / Sq Ft | |
| 05/05/2022 05/05/22 | Off Market | $220,000 | -- | -- | |
| 04/29/2022 04/29/22 | For Sale | $269,000 | -- | $254 / Sq Ft |
Purchase History
| Date | Type | Sale Price | Title Company |
|---|---|---|---|
| Interfamily Deed Transfer | -- | -- | |
| Warranty Deed | $90,000 | -- | |
| Quit Claim Deed | -- | -- | |
| Quit Claim Deed | -- | -- | |
| Quit Claim Deed | -- | -- | |
| Quit Claim Deed | -- | -- | |
| Trustee Deed | -- | -- |
Mortgage History
| Date | Status | Loan Amount | Loan Type |
|---|---|---|---|
| Open | $72,000 | New Conventional |
Source: MLS of Southern Arizona
MLS Number: 22519430
APN: 111-03-2010
- 3305 N Cardi Blvd
- 3316 E Navajo Place
- 3309 N Stewart Ave
- 3115 E Greenlee Rd
- 3062 N Presidio Park Place
- 3050 N Presidio Park Place
- 3026 N Flanwill Blvd
- 3201 E Greenlee Rd Unit 13
- 3033 E Blacklidge Dr Unit 8
- 2821 E Presidio Rd
- 2979 E Winterhaven Dr
- 3013 E Blacklidge Dr Unit 13
- 3095 N Sparkman Blvd
- 2949 N Flanwill Blvd
- 3323 N Forgeus Ave
- 3565 N Stewart Ave
- 3081 E Weymouth St
- 3249 N Anderson Dr
- 3011 E Weymouth St
- 3690 N Country Club Rd Unit 1010
- 3320 N Cardi Blvd
- 3202 N Country Club Rd
- 2901 E Fort Lowell Rd
- 3250 E Fort Lowell Rd
- 3493 E Lind Rd
- 2941 N Edith Blvd
- 3003 E La Madera Dr
- 3001 E La Madera Dr Unit 3011
- 3690 N Country Club Rd Unit 1038
- 2555 E Fort Lowell Rd
- 3564 E Kleindale Rd Unit B
- 3566 E Kleindale Rd Unit E
- 3566 E Kleindale Rd Unit D
- 3530 N Tucson Blvd
- 3512 E Monte Vista Dr Unit 2
- 3841 N Country Club Rd Unit 2
- 2302 E Fort Lowell Rd
- 3516 E Monte Vista Dr Unit 2
- 3535 E Glenn St Unit 1103
- 3646 E Blacklidge Dr Unit Midtown
