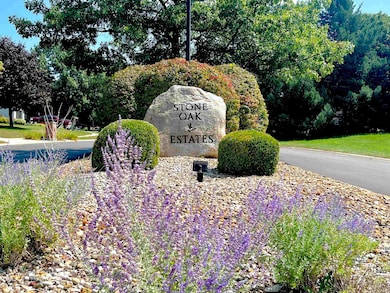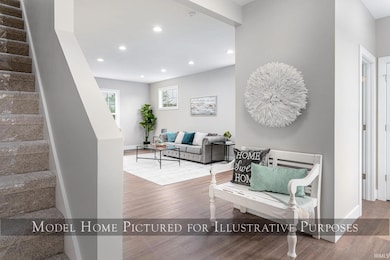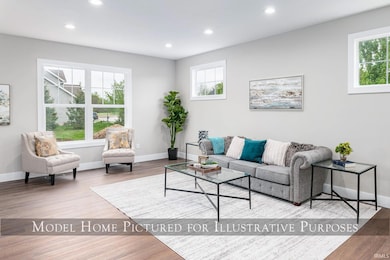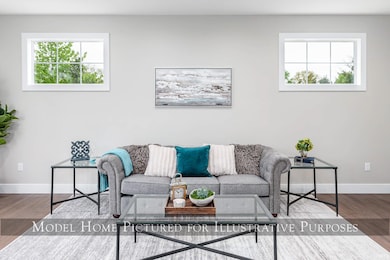32811 Nature View Dr New Carlisle, IN 46552
Estimated payment $2,999/month
Highlights
- Craftsman Architecture
- Cathedral Ceiling
- Stone Countertops
- New Prairie High School Rated 9+
- Mud Room
- Walk-In Pantry
About This Home
This thoughtfully designed two-story Kelley floor plan by Irish Custom Homes manages to include all the features and amenities! The foyer entry draws you into the home’s spacious living room with ample natural light featuring open sight lines to the gourmet kitchen with its center island and breakfast bar seating, tile backsplash, soft close cabinets and a large walk-in pantry. The 2nd floor showcases an ample master suite offering cathedral ceilings, spacious walk-in closet, and private bath with twin sink vanity, two additional bedrooms, and a laundry room. Other standout features include ample storage and mudroom, main floor half-bath, and a hydro-seed and irrigation package. Broker owned. Tenant occupied home, do not approach tenant. Schedule showing through agent with minimum 48 hour notice to show property.
Home Details
Home Type
- Single Family
Est. Annual Taxes
- $5,000
Year Built
- Built in 2021
Lot Details
- 0.38 Acre Lot
- Lot Dimensions are 160 x 103
- Rural Setting
- Level Lot
Parking
- 2 Car Attached Garage
- Garage Door Opener
Home Design
- Craftsman Architecture
- Poured Concrete
- Asphalt Roof
- Masonry Siding
- Masonry
- Vinyl Construction Material
Interior Spaces
- 2-Story Property
- Cathedral Ceiling
- Ceiling Fan
- Mud Room
- Unfinished Basement
- Basement Fills Entire Space Under The House
Kitchen
- Breakfast Bar
- Walk-In Pantry
- Stone Countertops
Flooring
- Carpet
- Vinyl
Bedrooms and Bathrooms
- 3 Bedrooms
Laundry
- Laundry Room
- Gas Dryer Hookup
Schools
- Olive Twp Elementary School
- New Prairie Middle School
- New Prairie High School
Utilities
- Central Air
- Private Company Owned Well
- Well
- Septic System
- Cable TV Available
Community Details
- Built by Tyler Tadian - Irish Custom Homes
- Stone Oak Estates Subdivision
Listing and Financial Details
- Assessor Parcel Number 71-06-02-351-010.000-017
Map
Home Values in the Area
Average Home Value in this Area
Tax History
| Year | Tax Paid | Tax Assessment Tax Assessment Total Assessment is a certain percentage of the fair market value that is determined by local assessors to be the total taxable value of land and additions on the property. | Land | Improvement |
|---|---|---|---|---|
| 2024 | $6,494 | $395,600 | $64,900 | $330,700 |
| 2023 | $6,477 | $287,000 | $64,900 | $222,100 |
| 2022 | $1,576 | $64,900 | $64,900 | $0 |
| 2021 | $23 | $300 | $300 | $0 |
| 2020 | $23 | $300 | $300 | $0 |
| 2019 | $19 | $400 | $400 | $0 |
| 2018 | $20 | $400 | $400 | $0 |
| 2017 | $21 | $500 | $500 | $0 |
| 2016 | $22 | $500 | $500 | $0 |
| 2014 | $11 | $500 | $500 | $0 |
Property History
| Date | Event | Price | List to Sale | Price per Sq Ft |
|---|---|---|---|---|
| 11/01/2024 11/01/24 | For Sale | $489,900 | -- | $269 / Sq Ft |
Source: Indiana Regional MLS
MLS Number: 202442415
APN: 71-06-02-351-010.000-017
- 55751 Wood Duck Ct
- 32980 Nature View Dr
- 32946 Barn Owl Ct
- The Gipper Plan at Stone Oak Estates
- The Sorin Plan at Stone Oak Estates
- The Leahy Plan at Stone Oak Estates
- The Ara Plan at Stone Oak Estates
- The Rockne Plan at Stone Oak Estates
- The Badin Plan at Stone Oak Estates
- The Kelley Plan at Stone Oak Estates
- 55420 Forest Cove Ct
- 33671 Woodmont Ridge Dr
- 33800 Early Rd
- 33790 Early Rd
- 312 W Rigg St
- 33810 Early Rd
- 33820 Early Rd
- 54654 Wintergreen Rd
- 55554 County Line Rd
- 33811 Ferncrest Ct
- 220 Chapman Rd
- 321 Lakeside Dr Unit ID1328990P
- 18312 Avery Rd
- 1083 E State Road 2 Unit 30
- 4940 Belleville Cir
- 4317 Southview Ln
- 233 N Wellington St
- 601 Rizek Dr Unit 5B
- 2914 Frederickson St
- 2910 Frederickson St
- 510 S Kaley St
- 2616 Elwood Ave
- 1325 N Meade St
- 1142 N Elmer St
- 2609 Bow Ct
- 2701 Appaloosa Ln
- 1229 N Johnson St
- 1346 N Johnson St
- 523 Grove St
- 1980 Park St







