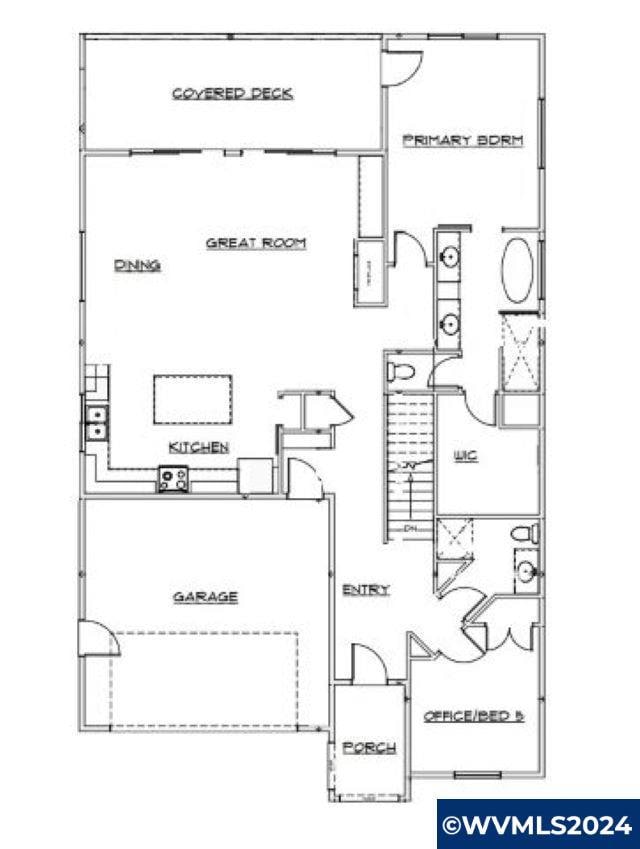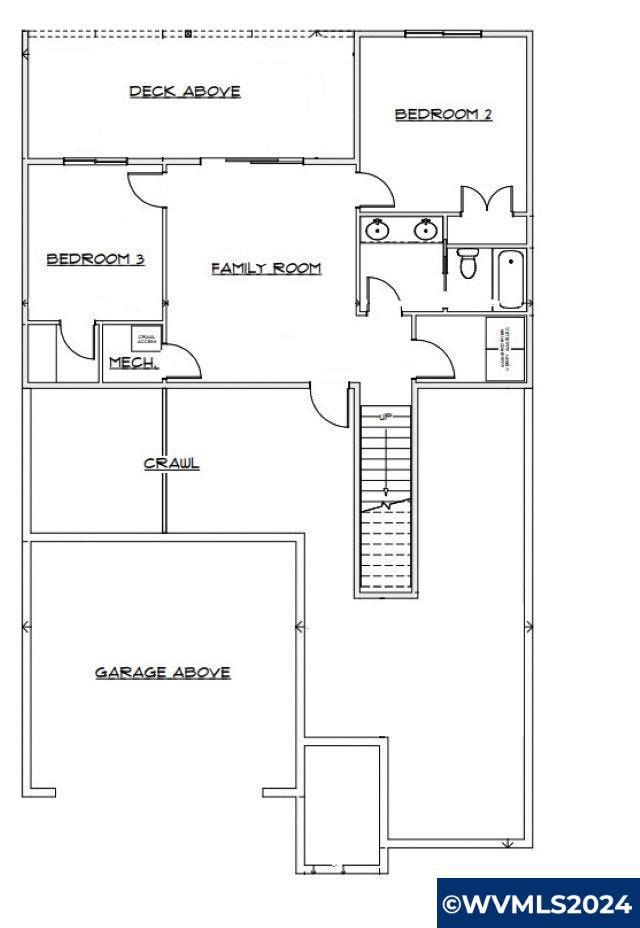3282 Felton St S Salem, OR 97302
South Salem NeighborhoodEstimated payment $4,037/month
Highlights
- New Construction
- Main Floor Primary Bedroom
- Lower Floor Utility Room
- Territorial View
- Home Office
- 2 Car Attached Garage
About This Home
To be built by Celtic Homes (CCB #200095). Daylight basement plan w/ cov. back deck, primary on main level, office/bedroom, spacious living/dining/kitchen. Stacked stone fireplace, quartz counters, SS appl., soft close cust. cabinets, & tile backsplash. Spacious primary BR w/ ext access, full tile shower, tub, & dual vanity. Gas furnace w/ AC. Landscape front & back w/ UGS. Buyer to pick finishes w/ accepted offer. All photos of previous builds, front elevations for concept purposes only, design may vary. Home to be built with accepted offer
Listing Agent
COLDWELL BANKER MOUNTAIN WEST REAL ESTATE, INC. License #201201072 Listed on: 08/26/2024

Home Details
Home Type
- Single Family
Est. Annual Taxes
- $1,646
Year Built
- Built in 2024 | New Construction
Lot Details
- 5,193 Sq Ft Lot
- Landscaped
- Irregular Lot
- Sprinkler System
Parking
- 2 Car Attached Garage
Home Design
- Composition Roof
Interior Spaces
- 2,624 Sq Ft Home
- 2-Story Property
- Gas Fireplace
- Living Room with Fireplace
- Home Office
- Lower Floor Utility Room
- Territorial Views
- Natural lighting in basement
Kitchen
- Gas Range
- Dishwasher
- Disposal
Flooring
- Carpet
- Tile
- Luxury Vinyl Plank Tile
Bedrooms and Bathrooms
- 4 Bedrooms
- Primary Bedroom on Main
- 3 Full Bathrooms
Outdoor Features
- Covered Deck
Schools
- Candalaria Elementary School
- Leslie Middle School
- South Salem High School
Utilities
- Forced Air Heating and Cooling System
- Heat Pump System
- Heating System Uses Gas
- Gas Water Heater
- High Speed Internet
Community Details
- Wren Heights Subdivision
Listing and Financial Details
- Tax Lot 31
Map
Home Values in the Area
Average Home Value in this Area
Tax History
| Year | Tax Paid | Tax Assessment Tax Assessment Total Assessment is a certain percentage of the fair market value that is determined by local assessors to be the total taxable value of land and additions on the property. | Land | Improvement |
|---|---|---|---|---|
| 2025 | $1,646 | $86,340 | $86,340 | -- |
| 2024 | $1,646 | $83,830 | $83,830 | -- |
| 2023 | $1,597 | $81,390 | $81,390 | $0 |
| 2022 | $325 | $17,070 | $0 | $0 |
Property History
| Date | Event | Price | List to Sale | Price per Sq Ft |
|---|---|---|---|---|
| 02/04/2025 02/04/25 | For Sale | $739,900 | 0.0% | $282 / Sq Ft |
| 02/03/2025 02/03/25 | Off Market | $739,900 | -- | -- |
| 08/26/2024 08/26/24 | For Sale | $739,900 | -- | $282 / Sq Ft |
Source: Willamette Valley MLS
MLS Number: 820802
APN: 605213
- 3302 Felton St S
- 3250 Earhart St S
- 3232 Granada Way S
- 810 Missouri Ave S
- 3250 Cooke St S
- 3240 Cooke St S
- 3140 Earhart St S
- 652 Salem Heights Ave S
- 520 Ave S
- 820 W Vista Ave S
- 945 Downs St S
- 3030 Doughton St S
- 925 Holiday Ct S
- 3200 Crestview Dr S
- 2980 Doughton St S
- 160 Salem Heights Ave S
- 3370 Argyle Dr S
- 585 Madrona Ave S
- 173 Salem Heights Ave SE
- 2880 Mountain View Dr S
- 3497 Felton St S
- 3404-3444 Liberty Rd S
- 3343 Crawford St SE
- 3441-3459 3rd Ave SE
- 1055 Schurman Dr S
- 2844 River Rd S
- 2332 Crestview Dr S
- 868 Charles Ave S
- 809 Ratcliff Dr SE
- 2125 Church St SE
- 4082 Commercial St SE
- 2160 Raynor St SE Unit 2150 Raynor St SE
- 2782 12th Place SE Unit 2782
- 1291-1381 Peace St SE
- 4752 Liberty Rd S
- 3330-3342 Pringle Rd SE
- 975 Cross St SE
- 302 Owens St S
- 4892 Liberty Rd S
- 805-895 Liberty St SE






