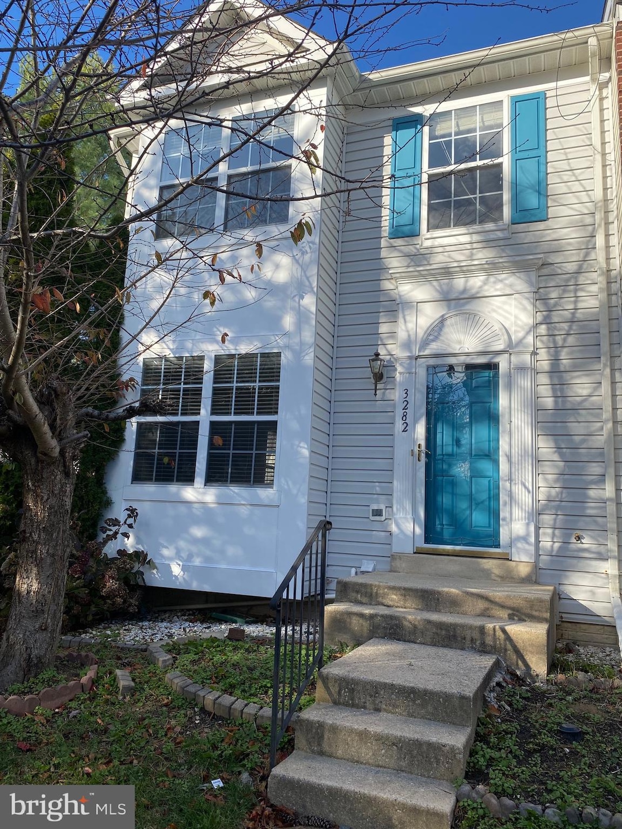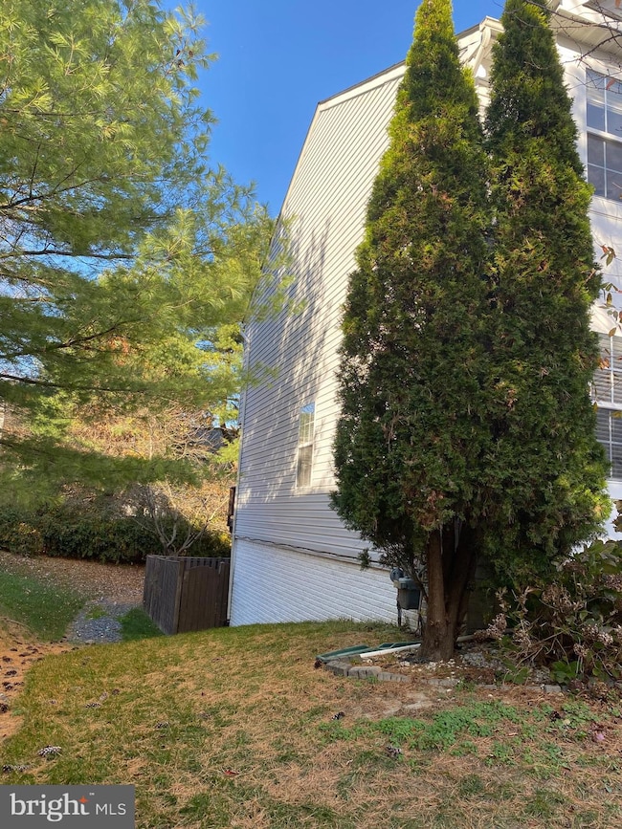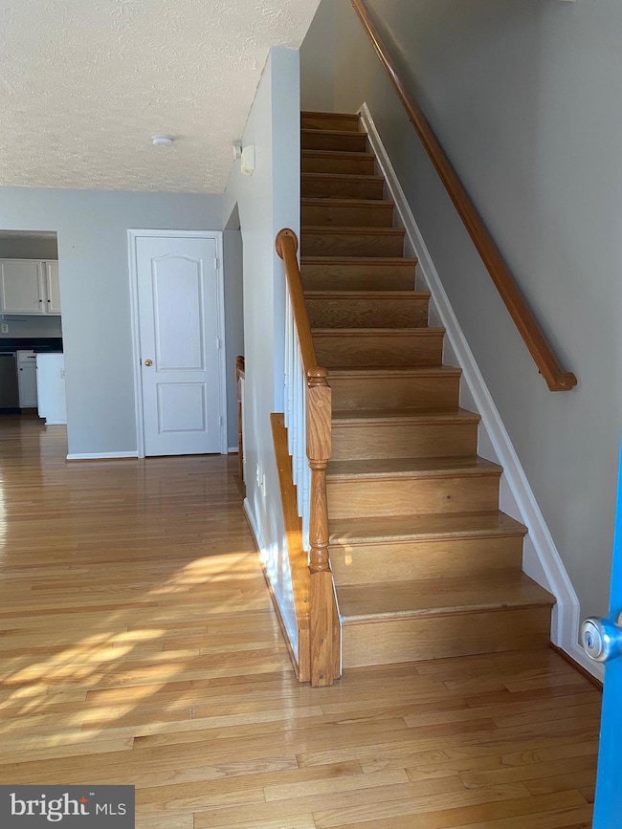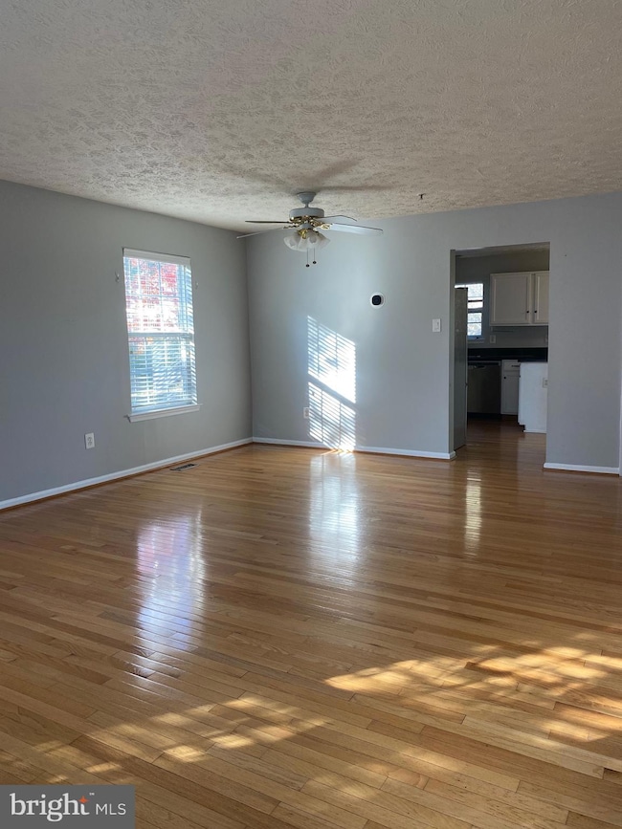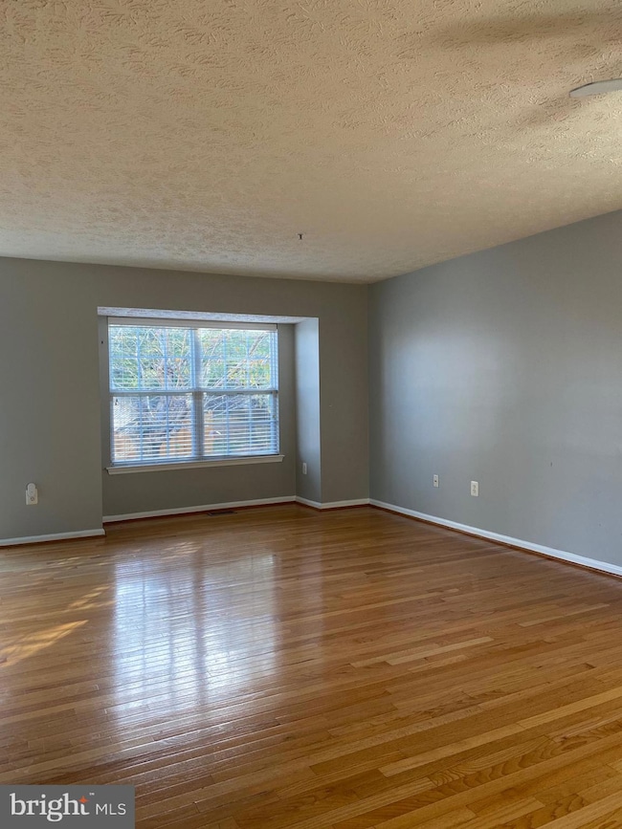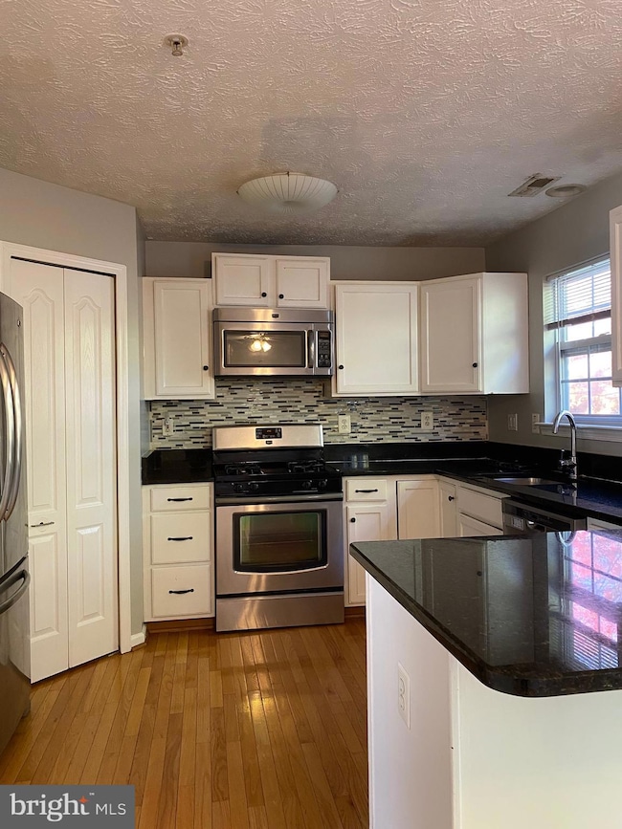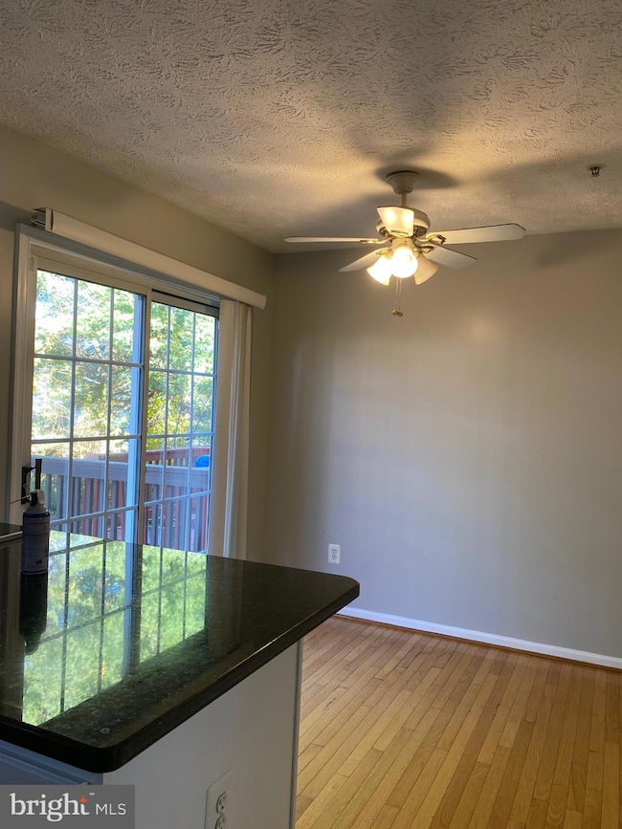3282 Halcyon Ct Ellicott City, MD 21043
Highlights
- Colonial Architecture
- Deck
- Wood Flooring
- St. Johns Lane Elementary School Rated A
- Recreation Room
- Stainless Steel Appliances
About This Home
Enjoy HALCYON DAYS in your END UNIT townhome BACKING TO TREES! An open floor plan, hardwood floors flowing throughout, there is so much to love! Enjoy your kitchen with STAINLESS STEEL appliances and GRANITE countertops! MBR features VAULTED CEILING. The GROUND LEVEL WALKOUT BASEMENT takes you to a patio and fenced back yard. Neutral colors and ready for you now! SUPERB LOCATION!
Listing Agent
Ramachandram Badugu
badugu2000@gmail.com Samson Properties License #5022248 Listed on: 11/15/2025
Townhouse Details
Home Type
- Townhome
Est. Annual Taxes
- $6,583
Year Built
- Built in 2001
Lot Details
- 1,742 Sq Ft Lot
- Southwest Facing Home
- Property is Fully Fenced
- Landscaped
- Planted Vegetation
- Cleared Lot
- Property is in excellent condition
Home Design
- Colonial Architecture
- Entry on the 2nd floor
- Shingle Roof
- Vinyl Siding
- Concrete Perimeter Foundation
Interior Spaces
- Property has 3 Levels
- Living Room
- Dining Room
- Recreation Room
Kitchen
- Gas Oven or Range
- Built-In Microwave
- Dishwasher
- Stainless Steel Appliances
- Trash Compactor
- Disposal
Flooring
- Wood
- Carpet
Bedrooms and Bathrooms
- 3 Bedrooms
Laundry
- Dryer
- Washer
Basement
- Walk-Out Basement
- Interior Basement Entry
- Laundry in Basement
Parking
- Parking Lot
- 2 Assigned Parking Spaces
Outdoor Features
- Deck
- Patio
Schools
- St. Johns Lane Elementary School
- Dunloggin Middle School
- Mt. Hebron High School
Utilities
- 90% Forced Air Heating and Cooling System
- Vented Exhaust Fan
- 110 Volts
- Natural Gas Water Heater
Listing and Financial Details
- Residential Lease
- Security Deposit $2,995
- The owner pays for association fees
- No Smoking Allowed
- 12-Month Min and 24-Month Max Lease Term
- Available 11/14/25
- $50 Application Fee
- Assessor Parcel Number 1402396025
Community Details
Overview
- Property has a Home Owners Association
- Howard Ridge HOA
- Howards Ridge Subdivision
Pet Policy
- Limit on the number of pets
Map
Source: Bright MLS
MLS Number: MDHW2061826
APN: 02-396025
- 3309 Hibiscus Ct
- 3157 Sonia Trail
- 8911 Carls Ct Unit Q
- 8960 Carls Ct Unit A
- 8501 Coltrane Ct Unit 206
- 8547 Coltrane Ct Unit 39
- 3453 Orange Grove Ct
- 2992 Normandy Dr
- 2550 Kensington Gardens Unit U205
- 2550 Kensington Gardens
- 2530 Kensington Gardens
- 2540 Kensington Gardens Unit 303
- 2540 Kensington Gardens
- 2540 Kensington Gardens
- 2520 Kensington Gardens
- 2796 Rogers Ave
- 9313 Joey Dr
- 3517 Belfont Dr
- 8743 Ruppert Ct
- 8735 Ruppert Ct
- 3269 Halcyon Ct
- 3231 Halcyon Ct
- 3317 Hibiscus Ct
- 8817 Hawthorne Ct
- 3421 Sonia Trail
- 8120 Randolph Way
- 8732 Town And Country Blvd
- 2707 Sunnyside Ln
- 3400 Oak West Dr
- 3182 Normandy Woods Dr
- 2540 Kensington Gardens
- 3372 N Chatham Rd
- 3633 Dry Creek Ct
- 3005 Oak Green Cir
- 8735 Ruppert Ct
- 3050 Milltowne Dr
- 8492 Main St
- 3532 Split Rail Ln
- 3746 Spring Meadow Dr
- 2471 Vineyard Spgs Way
