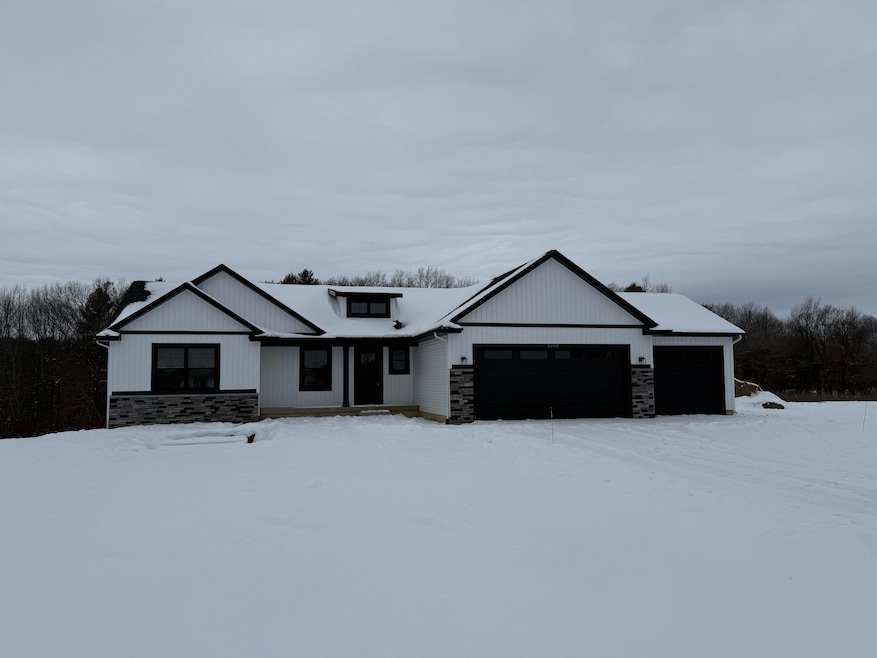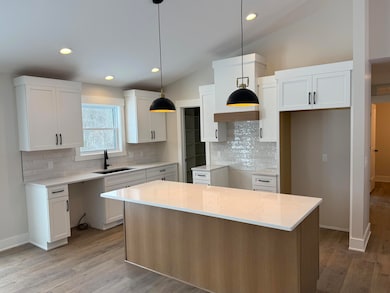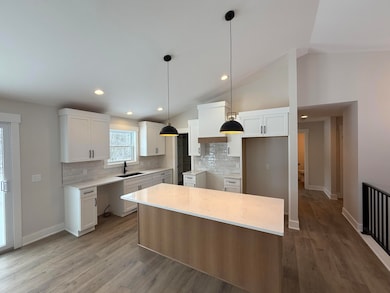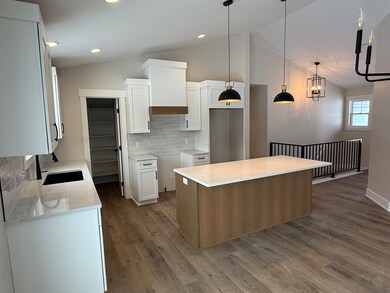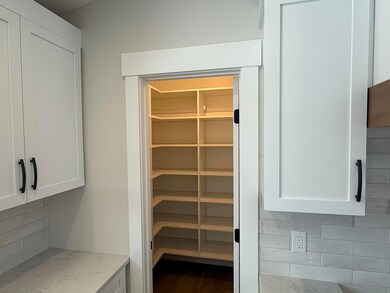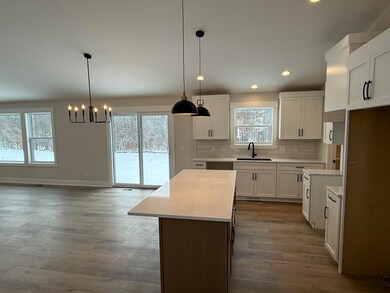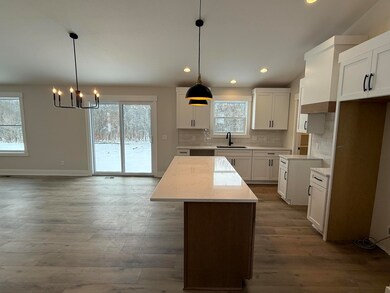3282 Stonehill Ct Wayland, MI 49348
Estimated payment $3,393/month
Total Views
4,342
3
Beds
2.5
Baths
1,638
Sq Ft
$330
Price per Sq Ft
Highlights
- Deck
- 3 Car Attached Garage
- Laundry Room
- Porch
- Brick or Stone Mason
- Kitchen Island
About This Home
Only 2-3 weeks from completion! This stunning 3-bedroom, 3-bath daylight ranch sits on a spacious one-acre lot with a private backyard. Enjoy an open floor plan featuring a beautiful kitchen with an island and pantry, main-floor laundry, and a primary suite with a walk-in closet. Additional features include a 3-stall garage, unfinished daylight basement, and more. Quality finishes throughout include quartz countertops, melamine closet systems, and custom touches that make this home truly stand out. Conveniently located close to schools and town — Wayland Township Taxes Listing broker is related to seller
Home Details
Home Type
- Single Family
Year Built
- Built in 2025
Lot Details
- 1 Acre Lot
- Lot Dimensions are 136x306x141x332
- Property fronts a private road
- Property is zoned R-2, R-2
HOA Fees
- $21 Monthly HOA Fees
Parking
- 3 Car Attached Garage
- Garage Door Opener
Home Design
- Brick or Stone Mason
- Shingle Roof
- Vinyl Siding
- Stone
Interior Spaces
- 1,638 Sq Ft Home
- 1-Story Property
- Ceiling Fan
- Window Screens
- Kitchen Island
Bedrooms and Bathrooms
- 3 Main Level Bedrooms
Laundry
- Laundry Room
- Laundry on main level
Basement
- Stubbed For A Bathroom
- Natural lighting in basement
Outdoor Features
- Deck
- Porch
Utilities
- Forced Air Heating and Cooling System
- Heating System Uses Natural Gas
- Well
- Natural Gas Water Heater
- Septic Tank
- Septic System
- High Speed Internet
Community Details
- Association fees include snow removal
- Stonehill Farms Subdivision
Map
Create a Home Valuation Report for This Property
The Home Valuation Report is an in-depth analysis detailing your home's value as well as a comparison with similar homes in the area
Home Values in the Area
Average Home Value in this Area
Property History
| Date | Event | Price | List to Sale | Price per Sq Ft |
|---|---|---|---|---|
| 12/05/2025 12/05/25 | Price Changed | $539,950 | -0.9% | $330 / Sq Ft |
| 11/07/2025 11/07/25 | Price Changed | $545,000 | -0.9% | $333 / Sq Ft |
| 10/21/2025 10/21/25 | For Sale | $550,000 | -- | $336 / Sq Ft |
Source: MichRIC
Source: MichRIC
MLS Number: 25054119
Nearby Homes
- 3296 Stonehill Ct
- 835 Wild Flower Ct
- 843 Wild Flower Ct
- 330 Lotz Ct
- 401 Anderson Dr
- 146 Hanlon Ct
- 110 E Sycamore St
- 212 E Superior St
- 3214 7th St
- 319 Alpine St
- 219 Alpine St
- 545 N Main St
- 1143 Regina Trail
- 1149 Regina Trail
- 3685 Calkins Ct
- 3770 Division Ave S
- 4674 12th St
- 619 137th Ave
- 2841 Odawa Trail
- 590 129th Ave
- 717 Wild Flower Dr
- 532 Forrest St
- 607 Trinity Dr Unit 1
- 822 Midvilla Ln
- 8920 Pictured Rock Dr
- 245 Kinsey St SE
- 301 S Maple St SE
- 768 Four Ponds Ct SE
- 215 S Maple St SE
- 8426 Woodhaven Dr SW Unit 4
- 6287 Laneview Dr SE
- 7100 92nd St SE
- 8522 Jasonville Ct SE Unit 8522
- 7000 Byron Lakes Dr SW
- 1414 Eastport Dr SE
- 314 N Green Meadow St SE Unit 314N
- 6111 Woodfield Place SE
- 1695 Bloomfield Dr SE
- 1190 Fairbourne Dr
- 6043 In the Pines Dr SE
