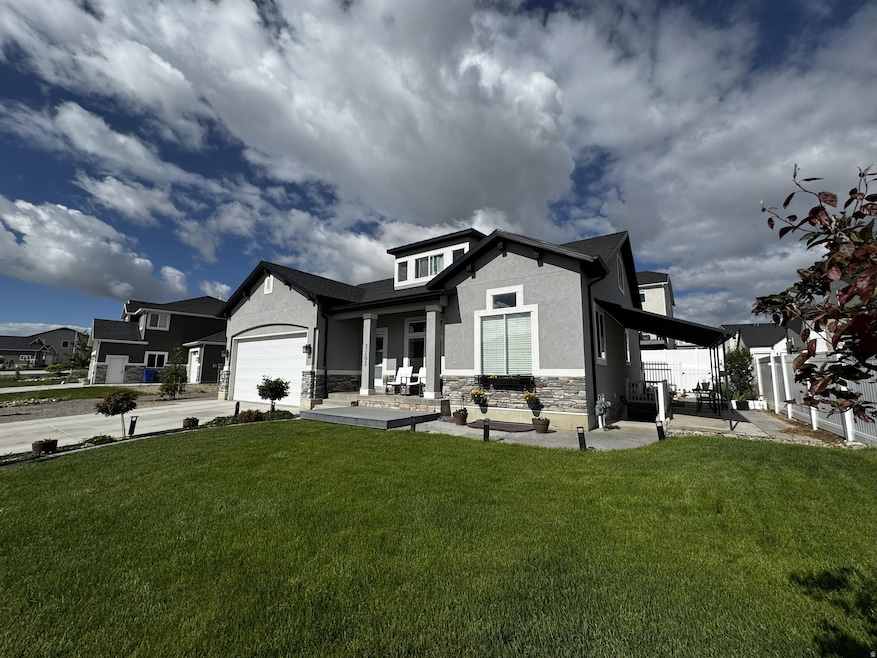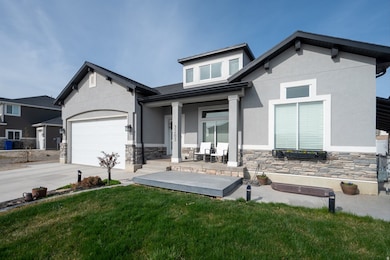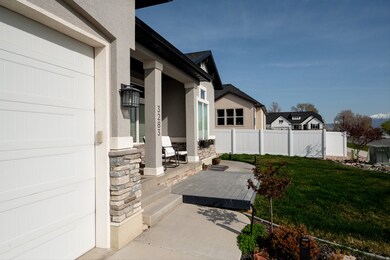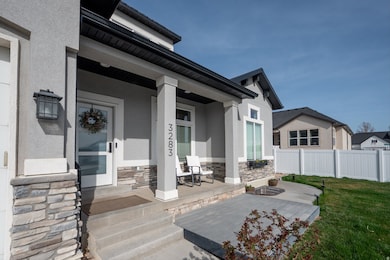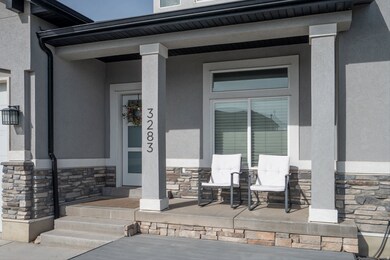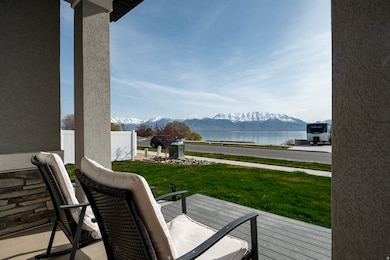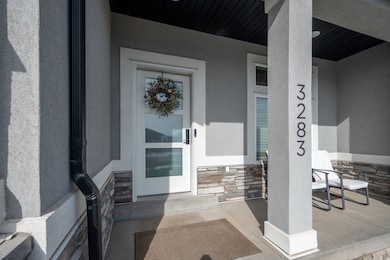3283 S Black Bittern Way Saratoga Springs, UT 84045
Estimated payment $4,639/month
Highlights
- Second Kitchen
- Lake View
- Granite Countertops
- Spa
- Great Room
- Den
About This Home
SELLER FINANCING AVAILABLE! SPECTACULAR VIEW OF LAKE AND TIMP! GORGEOUS HOME in Heron Hills Subdivision with a modern style throughout (home was built in 2019). Enter the home to a sizable foyer and a Formal Living Room. The combined Great Room and Dining area provides ample open space for a variety of gatherings. The open Kitchen features beautiful cabinets, high-end appliances, and quartz countertops, making cooking and hosting a dream. Beautiful Master Suite on the main level, and an extra bedroom with bath, provides the ease of one-level living. Three large bedrooms and one full bath upstairs provide the space for the kids, and an office with views of the mountains if desired. The walkout basement was tastefully finished in 2024 and features two large bedrooms, a 3/4 bath, and a second kitchen! The downstairs Family Room is another great place to gather and entertain. Speaking of gathering and unwinding, step outside to a landscaped yard and xeriscape patio, and an in-ground hot tub inside a glass gazebo! To top it off, young fruit trees will be sure to provide great harvests and delicious treats in a few years time. Come and make this 4500 sq ft sprawling and modern residence yours, and immerse yourself in this friendly neighborhood. Agent is related to Sellers.
Listing Agent
Brent Moore
Moore Realty Advisors, LLC License #425458 Listed on: 12/02/2025
Open House Schedule
-
Saturday, December 06, 202511:00 am to 1:00 pm12/6/2025 11:00:00 AM +00:0012/6/2025 1:00:00 PM +00:00Add to Calendar
Home Details
Home Type
- Single Family
Est. Annual Taxes
- $2,968
Year Built
- Built in 2019
Lot Details
- 9,583 Sq Ft Lot
- Partially Fenced Property
- Xeriscape Landscape
- Property is zoned Single-Family
HOA Fees
- $23 Monthly HOA Fees
Parking
- 2 Car Attached Garage
Home Design
- Stone Siding
- Asphalt
- Stucco
Interior Spaces
- 4,482 Sq Ft Home
- 3-Story Property
- Wet Bar
- Blinds
- Great Room
- Den
- Carpet
- Lake Views
- Gas Dryer Hookup
Kitchen
- Second Kitchen
- Gas Oven
- Built-In Range
- Granite Countertops
- Disposal
Bedrooms and Bathrooms
- 7 Bedrooms | 2 Main Level Bedrooms
- Walk-In Closet
- In-Law or Guest Suite
Basement
- Walk-Out Basement
- Basement Fills Entire Space Under The House
- Exterior Basement Entry
- Apartment Living Space in Basement
Home Security
- Home Security System
- Smart Thermostat
Accessible Home Design
- ADA Inside
- Hearing Modifications
Outdoor Features
- Spa
- Open Patio
Schools
- Harbor Point Elementary School
- Lake Mountain Middle School
- Westlake High School
Utilities
- Forced Air Heating and Cooling System
- Natural Gas Connected
Additional Features
- Sprinkler System
- Accessory Dwelling Unit (ADU)
Listing and Financial Details
- Assessor Parcel Number 41-874-0313
Community Details
Overview
- Heron Hills Subdivision
Amenities
- Picnic Area
Recreation
- Community Playground
Map
Home Values in the Area
Average Home Value in this Area
Tax History
| Year | Tax Paid | Tax Assessment Tax Assessment Total Assessment is a certain percentage of the fair market value that is determined by local assessors to be the total taxable value of land and additions on the property. | Land | Improvement |
|---|---|---|---|---|
| 2025 | $2,968 | $401,390 | $204,400 | $525,400 |
| 2024 | $2,968 | $356,565 | $0 | $0 |
| 2023 | $2,746 | $354,750 | $0 | $0 |
| 2022 | $2,644 | $333,025 | $0 | $0 |
| 2021 | $2,534 | $476,500 | $166,100 | $310,400 |
| 2020 | $2,387 | $440,700 | $148,300 | $292,400 |
| 2019 | $1,306 | $137,400 | $137,400 | $0 |
| 2018 | $1,166 | $115,700 | $115,700 | $0 |
Property History
| Date | Event | Price | List to Sale | Price per Sq Ft |
|---|---|---|---|---|
| 12/02/2025 12/02/25 | For Sale | $829,900 | -- | $185 / Sq Ft |
Purchase History
| Date | Type | Sale Price | Title Company |
|---|---|---|---|
| Warranty Deed | -- | Vanguard Title Ins Agcy |
Mortgage History
| Date | Status | Loan Amount | Loan Type |
|---|---|---|---|
| Open | $419,400 | New Conventional |
Source: UtahRealEstate.com
MLS Number: 2125231
APN: 41-874-0313
- 3278 S Egret Ct
- 3329 Zigzag Heron Dr Unit 802
- 3324 E Zigzag Heron Dr
- 144 E Heron Hills Ave Unit 805
- 127 E Heron Hills Ave
- 37 E Night Heron Cove Unit 614
- 56 E Night Heron Cove
- 56 E Night Heron Cove Unit 612
- 3198 S Blue Heron Dr
- Bedford Plan at Heron Hills
- 47 E Night Heron Cove Unit 613
- 47 E Night Heron Cove
- Charlotte Plan at Heron Hills
- Helena Plan at Heron Hills
- 3198 S Blue Heron Dr Unit 609
- Hemingway Plan at Heron Hills
- 3193 S Blue Heron Dr Unit 606
- 3193 S Blue Heron Dr
- 133 E Eagles Nest Way Unit 3
- 121 E Eagles Nest Way
- 3703 S Lake Vista Dr
- 3721 Lake Vista Dr
- 91 E Legacy Pkwy
- 1232 W Mahogany St
- 1244 W Mahogany St
- 1256 W Mahogany St
- 1272 W Mahogany St
- 1284 W Mahogany St
- 1312 W Mahogany St
- 1322 W Mahogany St
- 74 S Baker Spring Cove
- 1332 W Mahogany St
- 1346 W Mahogany St
- 191 N Allen Ln
- 39 Baker Spg Cove
- 1033 E Bearing Dr
- 251 N Dry Crk Rd
- 1338 E White St
- 278 N Starboard Dr
- 286 N Starboard Dr
