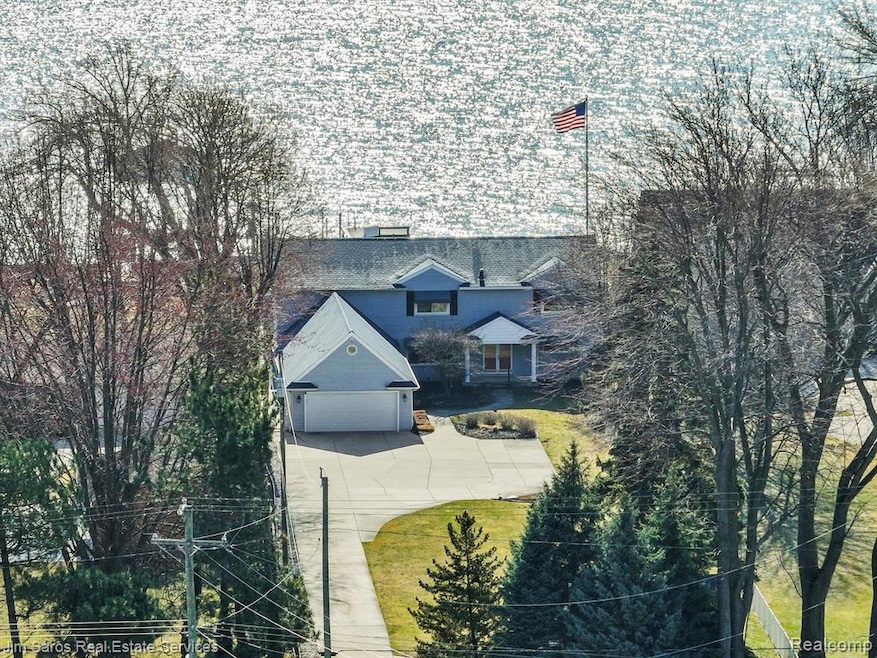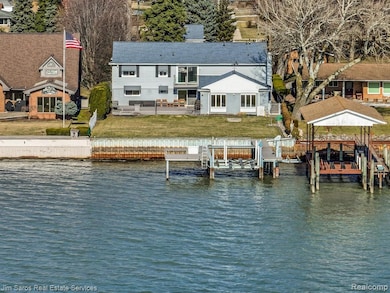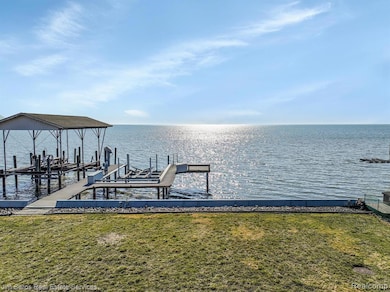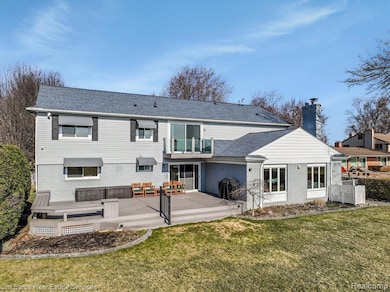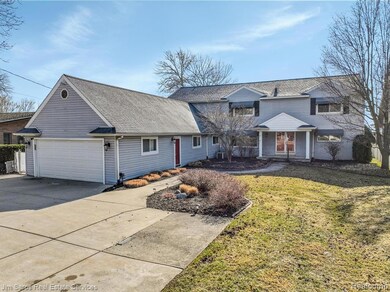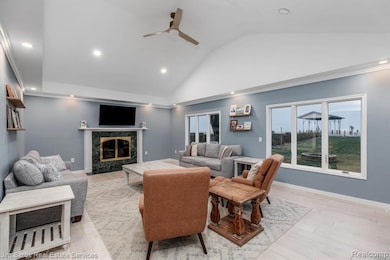32830 Jefferson Ave Saint Clair Shores, MI 48082
Highlights
- Private Waterfront
- Colonial Architecture
- Cathedral Ceiling
- 0.71 Acre Lot
- Fireplace in Primary Bedroom
- Jetted Tub in Primary Bathroom
About This Home
This is a stunning lakefront estate on beautiful Lake St. Clair boasting 5 bedrooms and 3 full bathrooms with tons of wonderful features throughout. The inside features a very accommodating layout with two bedrooms on the main level and three bedrooms upstairs, a jetted bathtub and steam shower in the primary suite, and a massive great room offering additional comfort and space. The kitchen flows nicely between the dining and living rooms and offers granite countertops along with an oversized island. A four-car attached garage and two-car detached garage give you plenty of room for all the toys and a vast array of storage options. Some great features on the exterior of the home include a newer dock, seawall, jetski lift (4,000lb), and boat lift (16,000lb) that can fit up to a 28 foot boat. Some updates from the current owners include an added cathedral ceiling in the living room, beautiful white oak hardwood flooring throughout the house, a new furnace, a brand new premium 50 year roof, new staircase, along with a gated entrance and fenced in yard. Also included is a home generator. Waking up each morning and watching the sun rise over the lake is a timeless treasure. This home will not disappoint.
Various lease options available. Short-term, long-term, lease to own. Unfurnished.
Listing Agent
Jim Saros Real Estate Services License #6501453589 Listed on: 05/27/2025
Home Details
Home Type
- Single Family
Est. Annual Taxes
- $18,779
Year Built
- Built in 1964
Lot Details
- 0.71 Acre Lot
- Lot Dimensions are 69.20 x 446.20
- Private Waterfront
- 70 Feet of Waterfront
- Lake Front
- Fenced
Home Design
- Colonial Architecture
- Brick Exterior Construction
- Brick Foundation
- Slab Foundation
- Vinyl Construction Material
Interior Spaces
- 4,763 Sq Ft Home
- 1.5-Story Property
- Furnished or left unfurnished upon request
- Cathedral Ceiling
- Ceiling Fan
- Electric Fireplace
- Entrance Foyer
- Family Room with Fireplace
- Crawl Space
Kitchen
- Built-In Gas Oven
- Range Hood
- Microwave
- Dishwasher
Bedrooms and Bathrooms
- 5 Bedrooms
- Fireplace in Primary Bedroom
- 3 Full Bathrooms
- Jetted Tub in Primary Bathroom
- Steam Shower
Parking
- 6 Car Attached Garage
- Front Facing Garage
- Tandem Garage
- Garage Door Opener
Utilities
- Forced Air Heating and Cooling System
- Heating System Uses Natural Gas
- Natural Gas Water Heater
Additional Features
- Air Purifier
- Seawall
- Ground Level Unit
Listing and Financial Details
- Security Deposit $4,000
- Negotiable Lease Term
- Application Fee: 50.00
- Assessor Parcel Number 1402430010
Community Details
Overview
- No Home Owners Association
- A/P # 35 St. Clair Shores Subdivision
Recreation
- Water Sports
Pet Policy
- Dogs and Cats Allowed
Map
Source: Realcomp
MLS Number: 20251002198
APN: 09-14-02-430-010
- 32819 Jefferson Ave
- 23740 Glenbrook St
- 23730 Glenbrook St
- 104 Lac Sainte Claire Dr
- 23601 Glenbrook St
- 23030 Edgewater St
- 23134 Detour St
- 23930 Elmira St
- 23926 Elmira St
- 23633 Deziel St
- 22937 Detour St
- 0 Port St
- 32406 van Dover St
- 31801 Jefferson Ave
- 23537 Deziel St
- 23108 Socia St
- 23713 Elmira St
- 23909 Talbot St
- 23123 E 13 Mile Rd
- 23700 Talbot St
- 23800 Beverly St
- 32608 Harper Ave
- 22101 Violet St
- 34452 Jefferson Ave Unit 32
- 24755 Trombley St
- 26140 Harbour Pointe Dr S
- 20899 Flora St
- 31745 Nardelli Ln
- 31811 Nardelli Ln Unit 45
- 23750 Lansdowne St
- 35255 Brittany Park St
- 24010 Saravilla Dr
- 35926 Union Lake Rd
- 24126 Country Squire St
- 24505 Weathervane Blvd
- 35844 Jefferson Ave
- 25879 Ashby Dr
- 19700 Masonic Blvd
- 25938 Maritime Cir S
- 36420 Union Lake Rd
