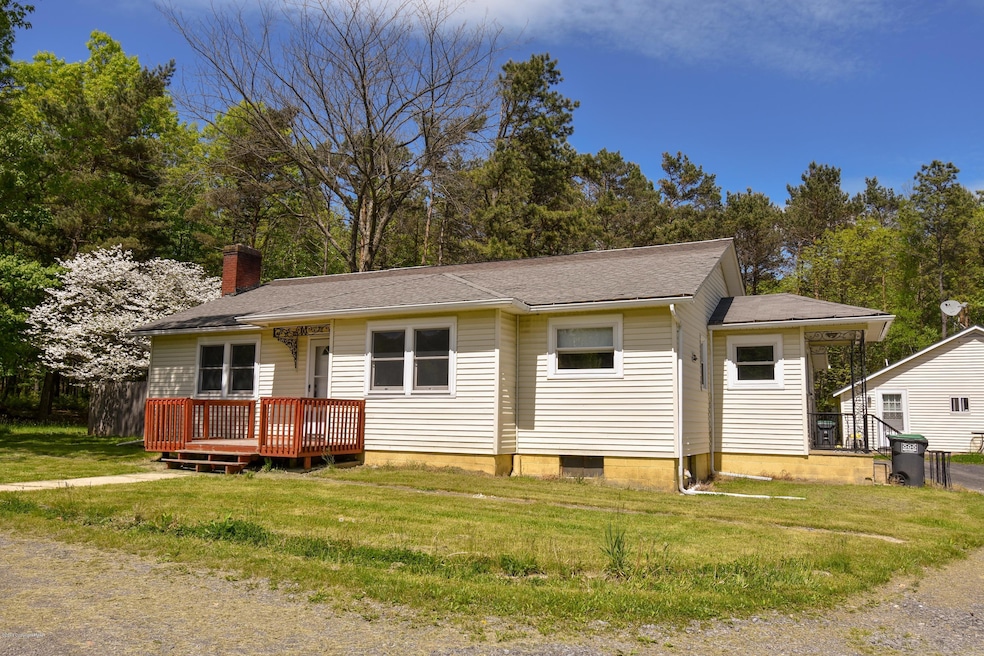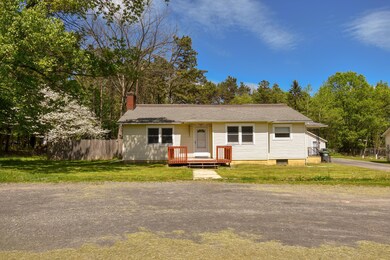3284 Route 115 Unit 1 Effort, PA 18330
Highlights
- 6.45 Acre Lot
- Wood Flooring
- Living Room
- Property is near public transit
- No HOA
- Zoned Heating
About This Home
Charming Traditional Ranch-Style Home for Rent - Pleasant Valley School District - This well-maintained, traditional ranch-style home offers comfortable single-floor living and a prime location. The layout features a spacious living room, separate dining room, functional kitchen, two bedrooms, and one full bathroom—perfect for those seeking a clean, simple, and efficient living space. Conveniently situated on Route 115, you'll enjoy easy access to everyday essentials with Dunkin' Donuts, Mike's Pizza, and UniMart Convenience Store just steps away. Located within the highly regarded Pleasant Valley School District. INCLUDED IN RENT: Water, Sewer and Lawn maintenance. RENTAL REQUIREMENTS: Maximum of 3 occupants, No pets allowed, Verifiable monthly household income of at least $4,200, Rental application and background checks required for all occupants aged 18 or older.
Listing Agent
Keller Williams Real Estate - Stroudsburg License #RS223039L Listed on: 09/29/2025

Home Details
Home Type
- Single Family
Est. Annual Taxes
- $1,625
Year Built
- Built in 1953
Lot Details
- 6.45 Acre Lot
- Property fronts a state road
- Level Lot
- Zoning described as Commercial
Home Design
- Shingle Roof
- Vinyl Siding
Interior Spaces
- 800 Sq Ft Home
- 1-Story Property
- Living Room
- Dining Room
- Crawl Space
- Electric Range
Flooring
- Wood
- Vinyl
Bedrooms and Bathrooms
- 2 Bedrooms
- 1 Full Bathroom
Laundry
- Laundry on main level
- Washer and Electric Dryer Hookup
Parking
- 2 Open Parking Spaces
- Off-Street Parking
Location
- Property is near public transit
Utilities
- No Cooling
- Zoned Heating
- Baseboard Heating
- Shared Well
- Electric Water Heater
- Shared Septic
Listing and Financial Details
- Security Deposit $2,800
- Property Available on 10/1/25
- $40 Application Fee
- Assessor Parcel Number 02.14.1.6
Community Details
Overview
- No Home Owners Association
- Application Fee Required
Recreation
- Snow Removal
Pet Policy
- No Pets Allowed
Map
Source: Pocono Mountains Association of REALTORS®
MLS Number: PM-133195
APN: 02.14.1.6
- 117 Aldean Dr
- lot 253 Service Rd
- 144 Shenkel Rd
- 1040 State Rd
- 1507 Upper Valley Rd
- 1718 Donalds Rd
- 138 Jennifer Ln
- 143 Foothill Blvd
- 1702 Donalds Rd
- 117 Jennifer Ln
- 183 Foothill Blvd
- 295 Davids Rd
- 226 Apache Dr
- 1412 Johns Rd
- 1405 Donalds Rd
- 1670 Erie Ct
- 0 Johns Rd Unit PM-136428
- 341 Donalds Rd
- 305 Cedar Hill Rd
- 0 Laramie Rd
- 117 Cress Dr
- 752 Toll Rd
- 2664 Tacoma Dr
- 128 Wilson Ct
- 351 Valley View Dr
- 175 Circle Dr
- 628 Scenic Dr
- 188 Algonquin Trail
- 56 Winding Way
- 2595 Rising Hill Dr
- 119 Antler Trail
- 2532 Holly Ln
- 101 Mohawk Trail
- 194 Chapman Cir Unit ID1250013P
- 106 Lenape Trail
- 5550 Springhouse Ln
- 205 Earl Dr
- 164 Buckhill Rd
- 7 Wintergreen Ct
- 7 Wintergreen Trail






