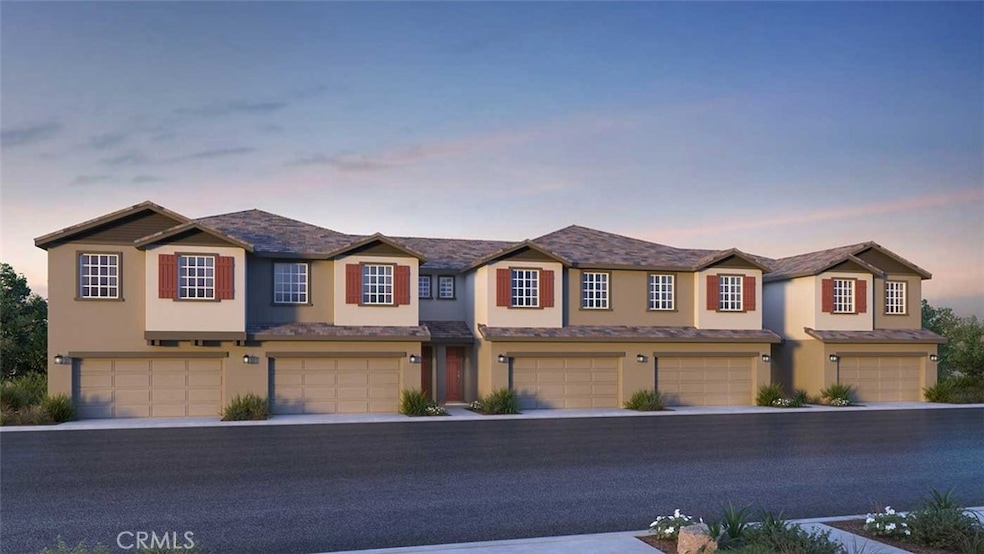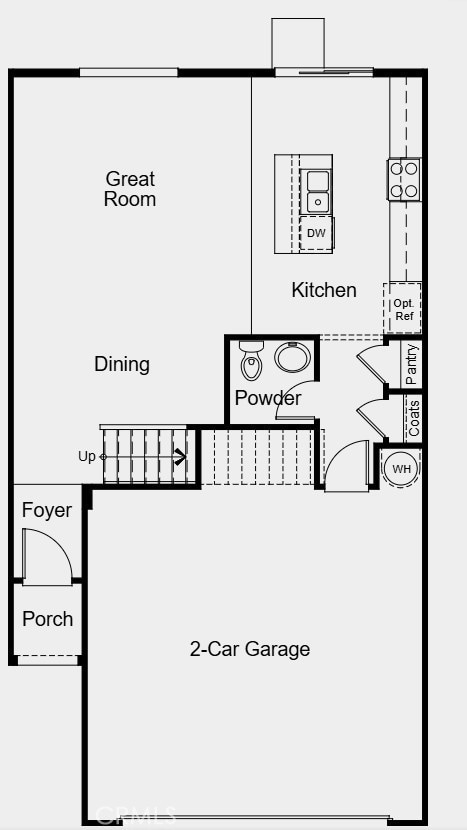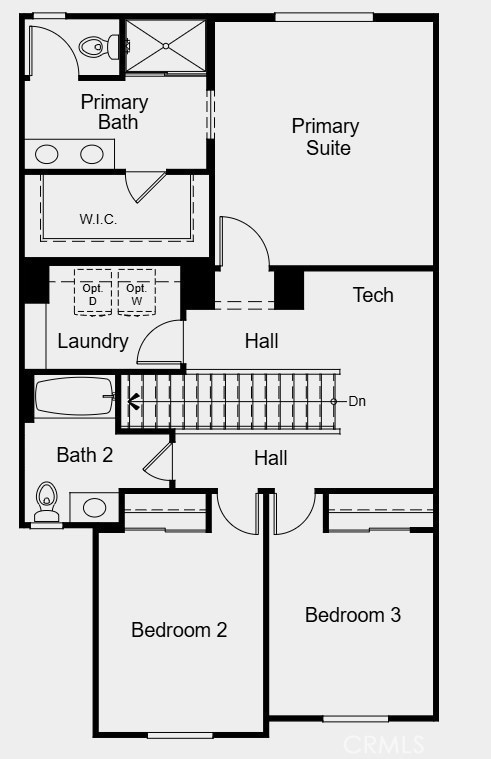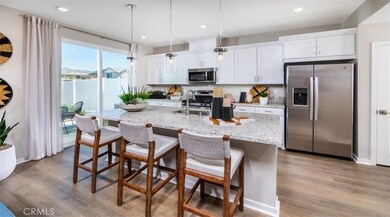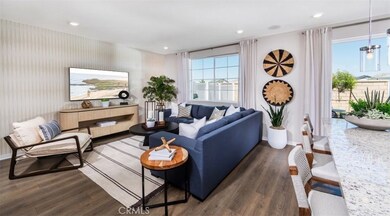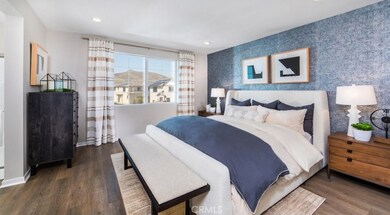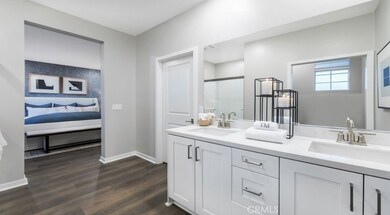32840 Manhattan Ave Menifee, CA 92596
Estimated payment $3,012/month
Highlights
- Under Construction
- High Ceiling
- Granite Countertops
- Open Floorplan
- Great Room
- 3-minute walk to Conestoga Park
About This Home
What's Special: Backs to Open Space | Close to Amenity | South Facing Lot | No Rear Neighbors | Large Kitchen Island. Welcome to the Plan 1 at 32840 Manhattan Avenue in Towns. Step inside and discover an airy open-concept design that brings the kitchen, dining area, and great room together for effortless living. The gourmet kitchen shines with beautiful finishes and flows into the heart of the home, while a handy pantry and extra storage keep everything organized. Upstairs, all three bedrooms create a cozy retreat for family life. The spacious primary suite features a walk-in closet and a spa-inspired bathroom, plus an upstairs laundry room for everyday convenience. Thoughtful details include an attached two-car garage, white shaker cabinetry, granite countertops, whole-home air filtration, and designer touches throughout. Additional Highlights include: upgraded flooring package. MLS#IG25262653
Listing Agent
Taylor Morrison Services Brokerage Email: lolivo@taylormorrison.com License #01494642 Listed on: 11/18/2025
Property Details
Home Type
- Condominium
Year Built
- Built in 2025 | Under Construction
Lot Details
- Two or More Common Walls
- Southeast Facing Home
- Back Yard
HOA Fees
- $253 Monthly HOA Fees
Parking
- 2 Car Attached Garage
Home Design
- Cottage
- Entry on the 1st floor
- Planned Development
Interior Spaces
- 1,658 Sq Ft Home
- 2-Story Property
- Open Floorplan
- High Ceiling
- Recessed Lighting
- Great Room
- Family Room Off Kitchen
Kitchen
- Open to Family Room
- Breakfast Bar
- Walk-In Pantry
- Gas Range
- Free-Standing Range
- Microwave
- Dishwasher
- Kitchen Island
- Granite Countertops
- Self-Closing Cabinet Doors
- Disposal
Flooring
- Carpet
- Laminate
Bedrooms and Bathrooms
- 3 Bedrooms
- All Upper Level Bedrooms
- Walk-In Closet
- Dual Vanity Sinks in Primary Bathroom
- Private Water Closet
- Bathtub with Shower
- Walk-in Shower
- Exhaust Fan In Bathroom
- Closet In Bathroom
Laundry
- Laundry Room
- Laundry on upper level
Outdoor Features
- Patio
- Front Porch
Utilities
- Central Heating and Cooling System
Listing and Financial Details
- Tax Lot 2
- Tax Tract Number 38037
- $2,851 per year additional tax assessments
Community Details
Overview
- 124 Units
- Keystone Association, Phone Number (949) 833-2600
- Built by Taylor Morrison
- Plan 1
Recreation
- Community Pool
- Park
Map
Home Values in the Area
Average Home Value in this Area
Property History
| Date | Event | Price | List to Sale | Price per Sq Ft |
|---|---|---|---|---|
| 11/19/2025 11/19/25 | For Sale | $439,990 | -- | $265 / Sq Ft |
Source: California Regional Multiple Listing Service (CRMLS)
MLS Number: IG25262653
- 32879 Manhattan Ave
- 32861 Manhattan Ave
- 32903 Manhattan Ave
- 32915 Manhattan Ave
- 32909 Manhattan Ave
- 32921 Manhattan Ave
- 29388 Oceanside Dr
- 29352 Oceanside Dr
- 29340 Oceanside Dr
- 29328 Oceanside Dr
- 32807 Manhattan Ave
- 29243 Victoria Beach Blvd
- 29219 Victoria Beach Blvd
- 29225 Victoria Beach Blvd
- 29213 Victoria Beach Blvd
- 0 Domenigoni Pkwy Unit SW25245224
- 29166 Victoria Beach Blvd
- 29177 Victoria Beach Blvd
- Plan 1 at Courts
- Plan 3 at Courts
- 32813 Manhattan Ave
- 33137 Haddock St
- 32184 Rambling Ct
- 29392 Walnut Tree Way
- 29412 Cumaru Ct
- 29463 Red Palm Ct
- 29406 Cumaru Ct
- 29371 Caribbean Pine Way
- 29449 White Ash Ct
- 29461 White Ash Ct
- 29370 Cumaru Ct
- 29376 Cumaru Ct
- 29382 Cumaru Ct
- 29405 Cumaru Ct
- 29411 Cumaru Ct
- 29488 Tourmaline Way
- 28087 Washington Ave
- 28057 Washington Ave
- 28160 Patterson Ave
- 28357 Cats Claw Dr
