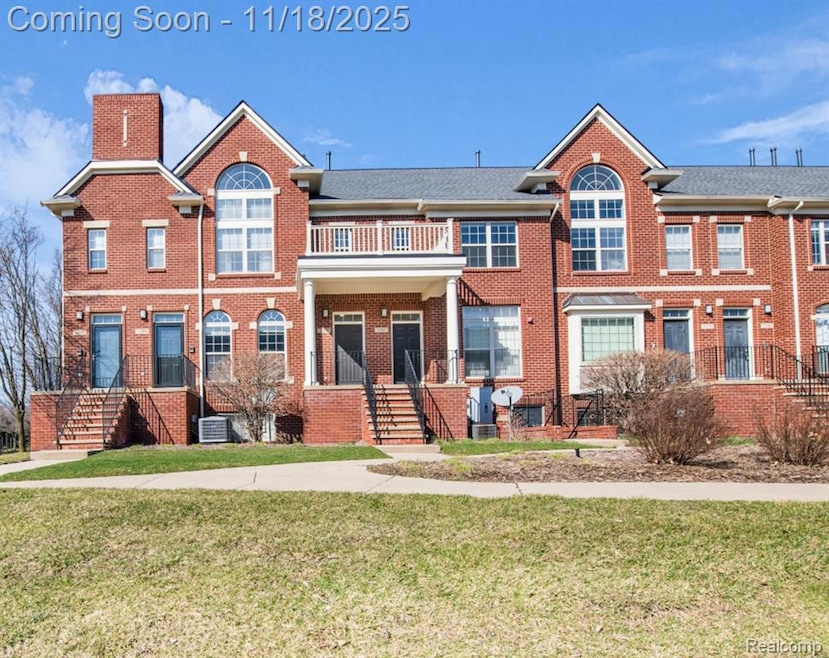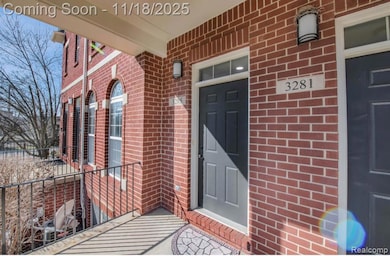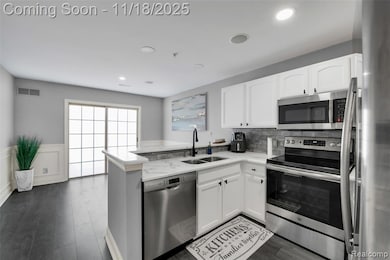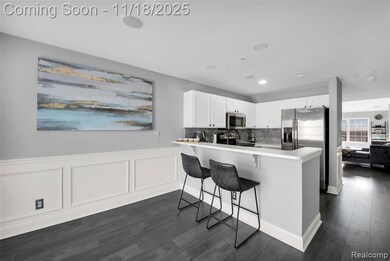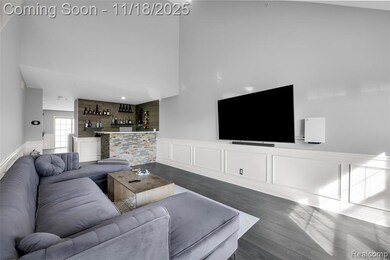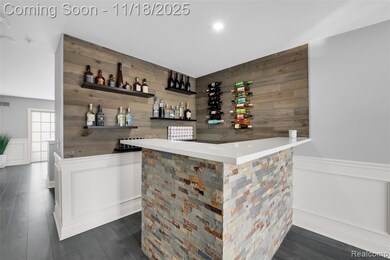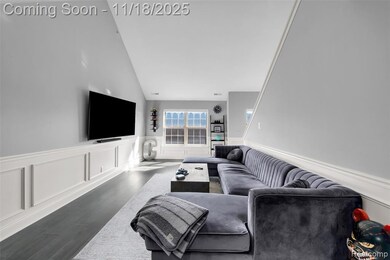Estimated payment $3,115/month
Highlights
- Balcony
- 2 Car Attached Garage
- Laundry Facilities
- Pembroke Elementary School Rated A
- Forced Air Heating and Cooling System
- Stacked Washer and Dryer
About This Home
Discover refined living in this luxurious condo, meticulously renovated within the past four years to offer a seamless blend of modern aesthetics and comfort. The heart of this home is the exquisite kitchen, featuring elegant Quartz countertops, and stainless-steel appliances. This culinary space flows effortlessly into a formal dining area and an impressive two-story great room, crowned by a stunning cathedral ceiling. A newly crafted custom bar elevates the main floor, providing the perfect setting for entertaining and relaxation. On the second floor, you'll find a spacious primary suite that serves as a serene retreat, complete with a custom-designed en-suite bathroom. This sophisticated space features a glass-enclosed walk-in shower, meticulously remodeled in 2022. The second bedroom, also updated in 2022, boasts an adjacent full bath, ensuring convenience and quality throughout. A sleek, contemporary loft area offers versatility, making it ideal for a home office or fitness sanctuary. The property includes a two-car attached garage featuring a new opener and stylish tile floors added in 2022. Further enhancing this home's value, brand-new flooring was installed throughout the entire unit in 2021. Recent upgrades include a new roof installed in 2023, a state-of-the-art AC unit scheduled for 2024, and a new water heater in 2025. Nestled in the highly sought-after Birmingham School District, this condo offers a prime location just minutes from downtown Birmingham and Somerset Mall, with a variety of restaurants within walking distance. Immediate occupancy is available—don't miss the opportunity to make this exceptional property your own!
Listing Agent
Berkshire Hathaway HomeServices Kee Realty Bham License #6501461903 Listed on: 11/12/2025

Townhouse Details
Home Type
- Townhome
Est. Annual Taxes
Year Built
- Built in 2002 | Remodeled in 2022
HOA Fees
- $365 Monthly HOA Fees
Parking
- 2 Car Attached Garage
Home Design
- Brick Exterior Construction
- Slab Foundation
- Asphalt Roof
Interior Spaces
- 1,969 Sq Ft Home
- 2-Story Property
- Stacked Washer and Dryer
Kitchen
- Electric Cooktop
- Microwave
- Dishwasher
- Disposal
Bedrooms and Bathrooms
- 2 Bedrooms
Utilities
- Forced Air Heating and Cooling System
- Heating System Uses Natural Gas
- Natural Gas Water Heater
Additional Features
- Balcony
- Sprinkler System
- Ground Level
Listing and Financial Details
- Assessor Parcel Number 2031227026
Community Details
Overview
- Landarc Property Mgmt Association, Phone Number (248) 377-9933
- The Village At Midtown Square Occpn 1368 Subdivision
Amenities
- Laundry Facilities
Pet Policy
- Pets Allowed
Map
Home Values in the Area
Average Home Value in this Area
Tax History
| Year | Tax Paid | Tax Assessment Tax Assessment Total Assessment is a certain percentage of the fair market value that is determined by local assessors to be the total taxable value of land and additions on the property. | Land | Improvement |
|---|---|---|---|---|
| 2022 | $5,097 | $128,230 | $0 | $0 |
| 2015 | $4,476 | $106,630 | $0 | $0 |
| 2014 | -- | $91,820 | $0 | $0 |
| 2011 | -- | $77,080 | $0 | $0 |
Property History
| Date | Event | Price | List to Sale | Price per Sq Ft | Prior Sale |
|---|---|---|---|---|---|
| 05/13/2021 05/13/21 | Sold | $283,000 | -2.4% | $144 / Sq Ft | View Prior Sale |
| 04/15/2021 04/15/21 | Pending | -- | -- | -- | |
| 04/08/2021 04/08/21 | Price Changed | $289,900 | -3.3% | $147 / Sq Ft | |
| 03/29/2021 03/29/21 | Price Changed | $299,900 | -6.3% | $152 / Sq Ft | |
| 03/26/2021 03/26/21 | For Sale | $319,900 | 0.0% | $162 / Sq Ft | |
| 04/15/2013 04/15/13 | Rented | $2,000 | -4.8% | -- | |
| 04/10/2013 04/10/13 | Under Contract | -- | -- | -- | |
| 02/18/2013 02/18/13 | For Rent | $2,100 | 0.0% | -- | |
| 02/01/2013 02/01/13 | Sold | $178,000 | +11.3% | $95 / Sq Ft | View Prior Sale |
| 01/14/2013 01/14/13 | Pending | -- | -- | -- | |
| 01/03/2013 01/03/13 | For Sale | $159,900 | -- | $85 / Sq Ft |
Purchase History
| Date | Type | Sale Price | Title Company |
|---|---|---|---|
| Warranty Deed | $283,000 | Capital Title Ins Agcy Inc | |
| Sheriffs Deed | $136,557 | None Available | |
| Deed | -- | -- | |
| Deed | $262,065 | -- |
Mortgage History
| Date | Status | Loan Amount | Loan Type |
|---|---|---|---|
| Previous Owner | $26,000 | No Value Available |
Source: Realcomp
MLS Number: 20251052904
APN: 20-31-227-026
- 1393 Raliegh Place Unit 93
- 1462 Devon Ln Unit 126
- 1456 Devon Ln
- 1438 Devon Ln
- 3253 Newbury Place Unit 19
- 1546 Devon Ln
- 3178 Camden Dr Unit 83
- 3266 Camden Dr
- 3286 Camden Dr Unit 132
- 3274 Camden Dr Unit 135
- 3237 Newbury Place
- 425 Lewis Ct Unit 47
- 2051 Villa Rd Unit 304
- 2051 Villa Rd Unit 302
- 2113 Yorkshire Rd
- 2182 Buckingham Ave
- 671 Coolidge Rd
- 1965 Axtell Dr Unit 4
- 1942 Axtell Dr Unit 3
- 1982 Haynes St
- 3253 Newbury Place Unit 19
- 3225 Newbury Place Unit 41
- 1438 Devon Ln
- 1404 Raliegh Place Unit 119
- 2655 E Maple Rd Unit 19
- 2737 E Maple Rd
- 2721 E Maple Rd
- 2725 E Maple Rd
- 2711-2737 E Maple Rd
- 2898 Yorkshire Rd
- 2004 Hazel St Unit 70
- 509 Lewis St
- 2101 E Maple Rd
- 2101 E Maple Rd Unit 2183
- 537 Graten St Unit 28
- 1871 Axtell Dr
- 431 S Eton St
- 1997 Villa Rd
- 2120 Buckingham Ave
- 1911 Golfview Dr
