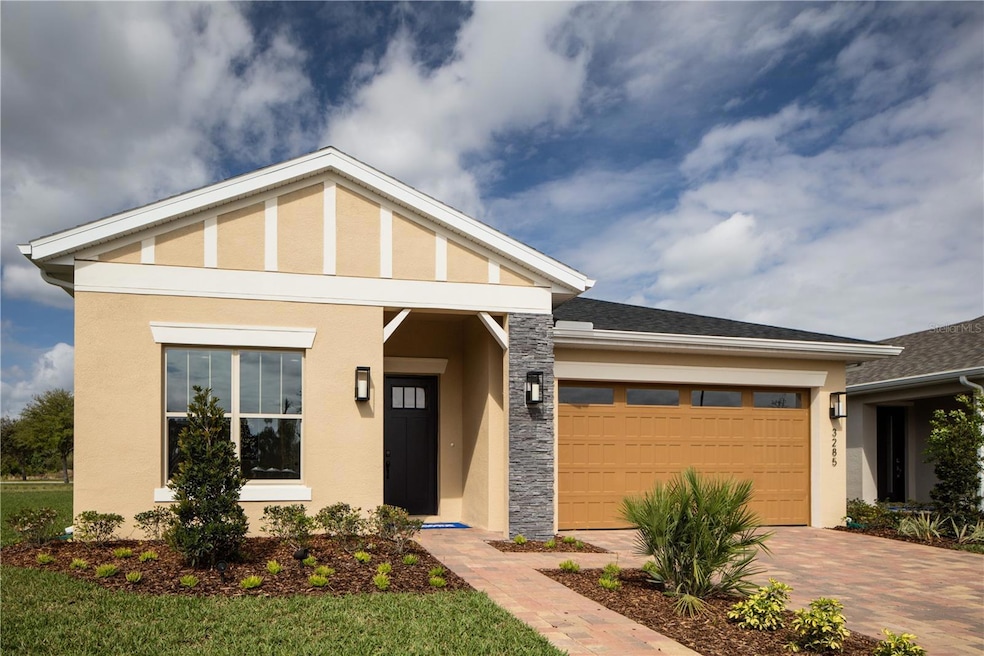3285 Songbird Cir Harmony, FL 34773
Estimated payment $3,979/month
Highlights
- New Construction
- Wood Flooring
- High Ceiling
- Active Adult
- Main Floor Primary Bedroom
- Stone Countertops
About This Home
?? DESIGNER MODEL HOME FOR SALE – TURN-KEY, FULLY UPGRADED & A RARE INVESTMENT OPPORTUNITY! ??
Step into luxury with the Verona by Jones Homes USA—a professionally designed, former model home now available in the picturesque, amenity-rich community of Harmony in Osceola County. With every upgrade thoughtfully selected and professionally curated, this home offers the perfect blend of upscale living and long-term value.
Boasting 4 spacious bedrooms, 3.5 baths, and a light-filled, open-concept layout, the Verona is as functional as it is stunning. From the gourmet kitchen with quartz countertops and custom cabinetry, to the expansive living areas with tray ceilings and designer finishes—this home was built to impress. The luxurious primary suite includes a spa-style bathroom and walk-in closet, while each secondary bedroom offers space and privacy for family or guests.
As a former model, this home sits on a premium lot and includes countless upgrades: designer lighting, accent walls, window treatments, and custom built-ins—all included. Whether you're looking for a dream primary residence or a high-end rental/investment property, this turn-key home delivers exceptional potential.
Nestled in Harmony, one of Central Florida’s most desirable master-planned communities, residents enjoy A-rated schools, lakeside living, championship golf, community pools, tennis courts, dog parks, and miles of scenic trails—all just a short drive to Lake Nona, Medical City, and major highways.
?? This is more than a home—it’s a lifestyle and an opportunity to own one of the most exclusive properties in Harmony.
?? Schedule your private showing today and experience the Verona difference.
Listing Agent
LPT REALTY, LLC Brokerage Phone: 877-366-2213 License #3578314 Listed on: 04/21/2025

Home Details
Home Type
- Single Family
Est. Annual Taxes
- $9,453
Year Built
- Built in 2019 | New Construction
Lot Details
- 8,712 Sq Ft Lot
- South Facing Home
- Irrigation
HOA Fees
- $376 Monthly HOA Fees
Parking
- 2 Car Attached Garage
Home Design
- Slab Foundation
- Shingle Roof
- Block Exterior
- Stucco
Interior Spaces
- 1,955 Sq Ft Home
- Built-In Features
- Crown Molding
- Coffered Ceiling
- High Ceiling
- Ceiling Fan
- Living Room
Kitchen
- Range
- Recirculated Exhaust Fan
- Microwave
- Freezer
- Ice Maker
- Dishwasher
- Stone Countertops
- Disposal
Flooring
- Wood
- Carpet
- Ceramic Tile
Bedrooms and Bathrooms
- 3 Bedrooms
- Primary Bedroom on Main
- Closet Cabinetry
- Walk-In Closet
- 3 Full Bathrooms
Laundry
- Laundry Room
- Dryer
- Washer
Outdoor Features
- Exterior Lighting
- Rain Gutters
Utilities
- Central Air
- Heat Pump System
- Thermostat
- Electric Water Heater
Community Details
- Active Adult
- Association Solutions Association, Phone Number (407) 847-2280
- Harmony Nbhd J Subdivision
Listing and Financial Details
- Visit Down Payment Resource Website
- Tax Lot 45
- Assessor Parcel Number 29-26-32-3357-0001-0450
- $1,777 per year additional tax assessments
Map
Home Values in the Area
Average Home Value in this Area
Tax History
| Year | Tax Paid | Tax Assessment Tax Assessment Total Assessment is a certain percentage of the fair market value that is determined by local assessors to be the total taxable value of land and additions on the property. | Land | Improvement |
|---|---|---|---|---|
| 2024 | $9,339 | $333,900 | $60,000 | $273,900 |
| 2023 | $9,339 | $348,000 | $60,000 | $288,000 |
| 2022 | $8,523 | $304,900 | $60,000 | $244,900 |
| 2021 | $7,790 | $260,000 | $55,000 | $205,000 |
| 2020 | $7,727 | $258,700 | $55,000 | $203,700 |
| 2019 | $4,614 | $45,000 | $45,000 | $0 |
Property History
| Date | Event | Price | Change | Sq Ft Price |
|---|---|---|---|---|
| 04/21/2025 04/21/25 | For Sale | $530,990 | -- | $272 / Sq Ft |
Source: Stellar MLS
MLS Number: O6301684
APN: 29-26-32-3357-0001-0450
- 3289 Songbird Cir
- 7520 Castlewood Ct
- 3458 Sagebrush St
- 3144 Songbird Cir
- 3240 Songbird Cir
- 3443 Sagebrush St
- 7529 Castlewood Ct
- 3156 Songbird Cir
- 3204 Oxbow Ct
- 3184 Songbird Cir
- 3428 Sagebrush St
- 7480 Wing Span Way
- 3415 Sagebrush St
- 7651 Five Oaks Dr
- 7465 Wing Span Way
- 7457 Oakmark Rd
- 3306 Sagebrush St
- 3397 Sagebrush St
- 3333 Sagebrush St
- 3116 Oxbow Ct
- 3443 Sagebrush St
- 3306 Sagebrush St
- 3302 Sagebrush St
- 3311 Cat Brier Trail
- 7017 Cupseed Ln
- 2692 Reddish Egret Bend
- 6914 Audobon Osprey Cove
- 6946 Audobon Osprey Cove
- 3828 Sagefield Dr
- 2769 Reddish Egret Bend
- 6877 Botanic Blvd
- 2879 Brie Hammock Bend
- 7110 Sandhill Crane Way Unit 1
- 6979 Bluestem Rd
- 3524 Sebastian Bridge Ln
- 7112 Forty Banks Rd
- 3563 Clay Brick Rd
- 3747 Sagefield Dr
- 6817 Sundrop St
- 3323 Grande Heron Dr






