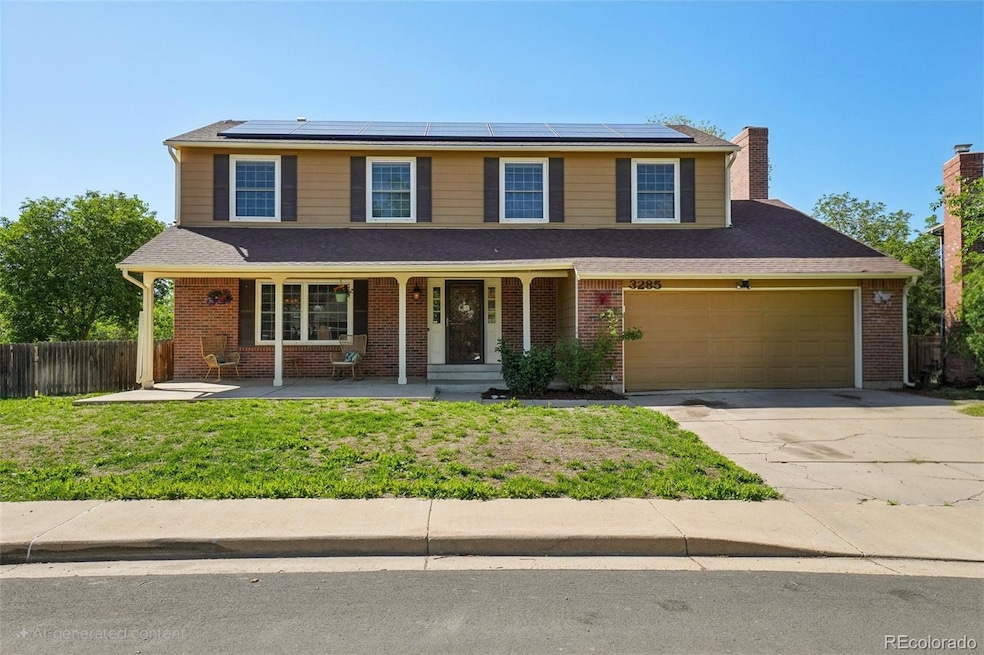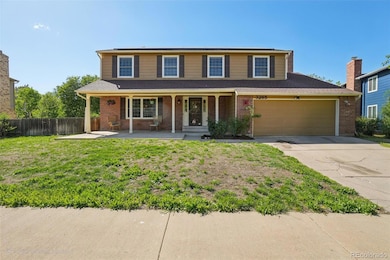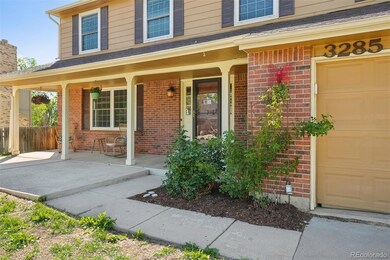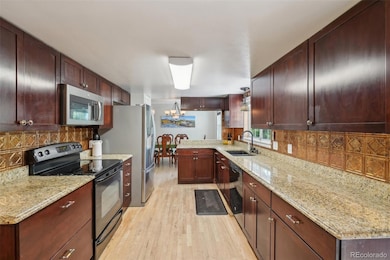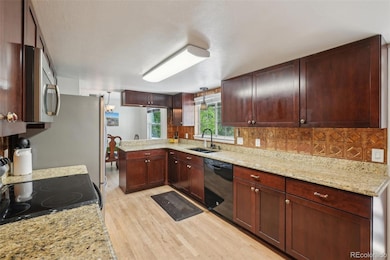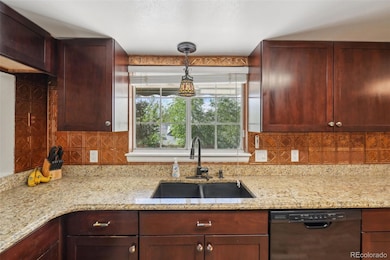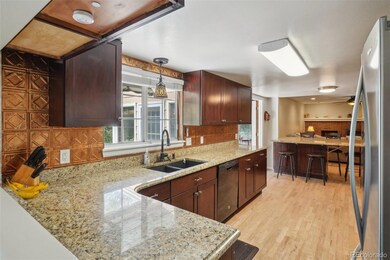3285 W 11th Avenue Ct Broomfield, CO 80020
Lac Amora NeighborhoodEstimated payment $3,685/month
Highlights
- Wood Burning Stove
- Wood Flooring
- Sun or Florida Room
- Aspen Creek K-8 School Rated A
- Bonus Room
- No HOA
About This Home
Welcome to your next home in the sought-after Lac Amora neighborhood—where charm, space, and zero HOA nonsense come together.
This 5-bedroom, 3-bathroom home has been thoughtfully updated and is ready for you to move in and make it your own. Step inside and you’ll find white oak hardwood floors flowing across the main level, adding warmth and character from the moment you walk through the door.
At the back of the house, a huge heated sunroom steals the show. It’s drenched in natural light and perfect for lazy Sunday mornings, dinner parties, or just kicking back with a book while you enjoy the view of your spacious backyard.
The kitchen features granite countertops and modern appliances—plenty of room to cook, entertain, or pretend you’re on a cooking show. Downstairs, the partially finished basement includes an extra bedroom and plenty of space to build out whatever you need: home office, gym, theater—you name it.
Upstairs, the large primary suite offers plenty of room to unwind and take in the mountain views. The other bedrooms are generously sized too, with even more views out back for a peaceful vibe.
Lac Amora homes don’t come up often—especially ones this dialed in. You’re minutes from shops, restaurants, and just a quick drive to both Denver and Boulder.
Come see it for yourself. You might just fall in love.
Listing Agent
RE/MAX Alliance Brokerage Email: team@metahomesco.com,720-780-7256 Listed on: 05/15/2025

Home Details
Home Type
- Single Family
Est. Annual Taxes
- $4,329
Year Built
- Built in 1980
Lot Details
- 8,668 Sq Ft Lot
- Southeast Facing Home
- Property is Fully Fenced
Parking
- 2 Car Attached Garage
Home Design
- Brick Exterior Construction
- Slab Foundation
- Frame Construction
- Composition Roof
- Wood Siding
Interior Spaces
- 2-Story Property
- Wood Burning Stove
- Wood Burning Fireplace
- Self Contained Fireplace Unit Or Insert
- Family Room with Fireplace
- Living Room
- Dining Room
- Bonus Room
- Sun or Florida Room
- Laundry Room
Kitchen
- Oven
- Microwave
- Dishwasher
Flooring
- Wood
- Carpet
Bedrooms and Bathrooms
- 5 Bedrooms
Finished Basement
- Partial Basement
- Interior Basement Entry
- 1 Bedroom in Basement
Outdoor Features
- Patio
- Front Porch
Schools
- Aspen Creek K-8 Elementary And Middle School
- Broomfield High School
Utilities
- Forced Air Heating and Cooling System
- Heating System Uses Natural Gas
Community Details
- No Home Owners Association
- Lac Amora Subdivision
Listing and Financial Details
- Exclusions: Washer, Dryer
- Assessor Parcel Number R1079844
Map
Home Values in the Area
Average Home Value in this Area
Tax History
| Year | Tax Paid | Tax Assessment Tax Assessment Total Assessment is a certain percentage of the fair market value that is determined by local assessors to be the total taxable value of land and additions on the property. | Land | Improvement |
|---|---|---|---|---|
| 2025 | $4,329 | $47,800 | $9,050 | $38,750 |
| 2024 | $4,329 | $46,200 | $8,380 | $37,820 |
| 2023 | $4,321 | $51,740 | $9,380 | $42,360 |
| 2022 | $3,226 | $33,370 | $6,600 | $26,770 |
| 2021 | $3,210 | $34,330 | $6,790 | $27,540 |
| 2020 | $3,053 | $32,450 | $6,440 | $26,010 |
| 2019 | $3,047 | $32,670 | $6,480 | $26,190 |
| 2018 | $2,696 | $28,560 | $4,570 | $23,990 |
| 2017 | $2,655 | $31,570 | $5,050 | $26,520 |
| 2016 | $2,252 | $23,880 | $5,050 | $18,830 |
| 2015 | $2,174 | $21,290 | $5,050 | $16,240 |
| 2014 | $1,982 | $21,290 | $5,050 | $16,240 |
Property History
| Date | Event | Price | Change | Sq Ft Price |
|---|---|---|---|---|
| 06/20/2025 06/20/25 | Price Changed | $627,000 | -2.0% | $204 / Sq Ft |
| 05/15/2025 05/15/25 | For Sale | $640,000 | +36.2% | $209 / Sq Ft |
| 09/22/2019 09/22/19 | Off Market | $470,000 | -- | -- |
| 06/24/2019 06/24/19 | Sold | $470,000 | -1.0% | $140 / Sq Ft |
| 05/17/2019 05/17/19 | For Sale | $474,900 | -- | $142 / Sq Ft |
Purchase History
| Date | Type | Sale Price | Title Company |
|---|---|---|---|
| Warranty Deed | $470,000 | Heritage Title Company | |
| Deed | $243,000 | -- | |
| Deed | $139,500 | -- | |
| Deed | $112,000 | -- | |
| Deed | $103,000 | -- |
Mortgage History
| Date | Status | Loan Amount | Loan Type |
|---|---|---|---|
| Open | $455,900 | New Conventional |
Source: REcolorado®
MLS Number: 7875406
APN: 1575-27-3-05-019
- 3132 W 10th Avenue Place
- 880 Lilac St
- 1043 Lilac Ct
- 1087 Lilac St
- 1179 Lilac St
- 485 Interlocken Blvd Unit 406
- 485 Interlocken Blvd Unit 202
- 485 Interlocken Blvd Unit 307
- 485 Interlocken Blvd Unit 206
- 485 Interlocken Blvd Unit Bldg 2
- 485 Interlocken Blvd Unit 403
- 485 Interlocken Blvd Unit 304
- 485 Interlocken Blvd Unit 404
- 485 Interlocken Blvd Unit 401
- 485 Interlocken Blvd Unit 301
- 485 Interlocken Blvd Unit 306
- 485 Interlocken Blvd Unit 305
- 485 Interlocken Blvd Unit 207
- 3244 W 11th Ave Place
- 400 Interlocken Crescent
- 270 E Flatiron Crossing Dr
- 479 Interlocken Blvd
- 401 Interlocken Blvd
- 355 Eldorado Blvd
- 13456 Via Varra
- 13456 Via Varra Unit 240
- 13598 Via Varra
- 460 Flatiron Blvd
- 1150 Opal St Unit 202
- 70 Garden Center
- 9001 Interlocken Loop
- 13780 Del Corso Way
- 11451 Via Varra
- 13741 Vispo Way
- 1225 W 7th Avenue Dr
- 13872 Del Corso Way
- 170-290 Marble St
- 11697 Destination Dr
