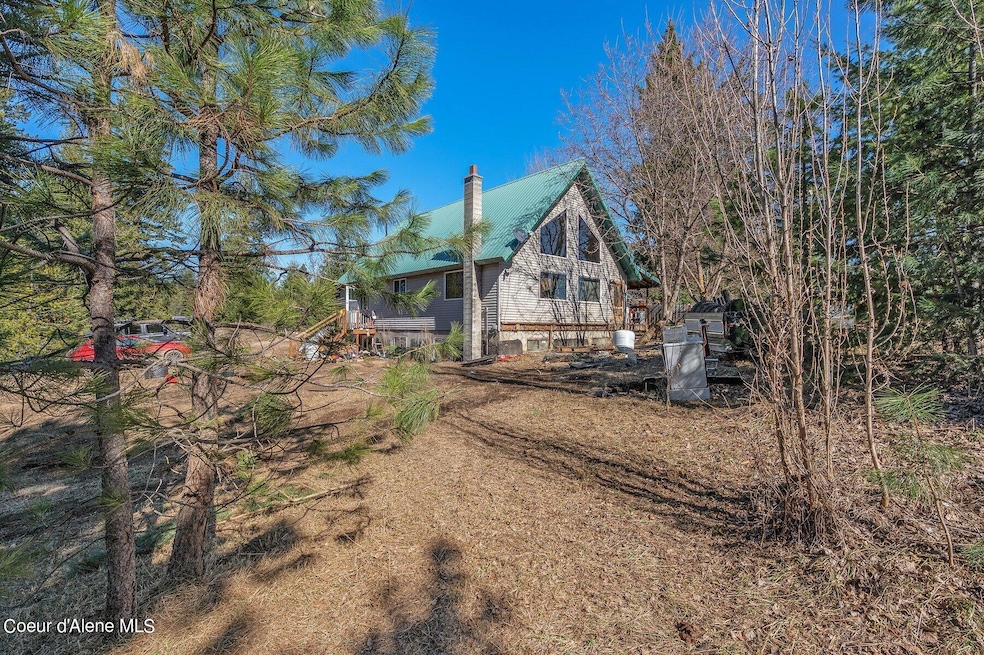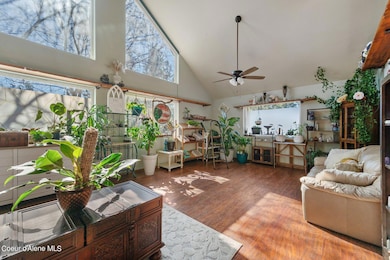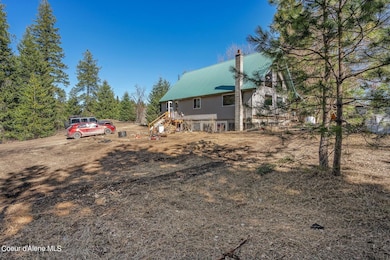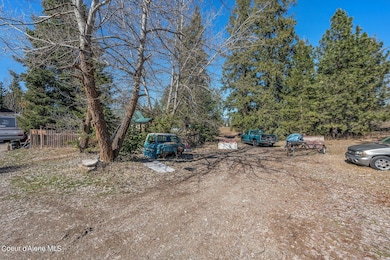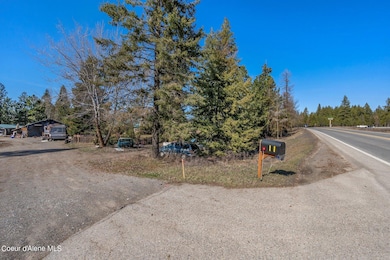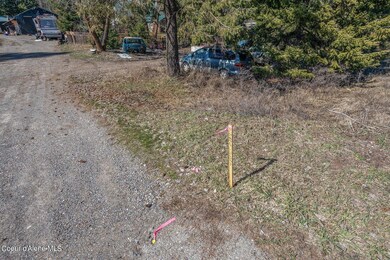
32855 N 5th Ave Spirit Lake, ID 83869
Estimated payment $4,541/month
Highlights
- RV or Boat Parking
- City View
- Wooded Lot
- Timberlake Senior High School Rated 9+
- Wood Burning Stove
- Lawn
About This Home
Huge house on a big subdividable lot! So much you can do here, tons of potential including running a business from it as it is currently zoned residential but city supports it being re-zoned back to commercial as it was in the past. The home address is 5th street, but the house is located on 4th street and the rest of the property runs to the corner of Van Buren and along Highway 41. Access from 4th street or highway 41, several outbuildings on the property, home needs a bit of work but that just means good things for you and the equity you can build here! So much room for a shop or two, build another home or two after separating lots... Possibilities! Come with appointment only please.
Listing Agent
Northwest Land Group Wakefield Realty License #DB47809 Listed on: 05/05/2025

Home Details
Home Type
- Single Family
Est. Annual Taxes
- $3,585
Year Built
- Built in 1985
Lot Details
- 2.93 Acre Lot
- Open Space
- Southern Exposure
- Cross Fenced
- Partially Fenced Property
- Landscaped
- Level Lot
- Open Lot
- Front Yard Sprinklers
- Wooded Lot
- Lawn
Property Views
- City
- Mountain
- Territorial
Home Design
- Concrete Foundation
- Frame Construction
- Metal Roof
- Vinyl Siding
Interior Spaces
- 3,434 Sq Ft Home
- Multi-Level Property
- Wood Burning Stove
- Storage Room
- Partially Finished Basement
- Basement Fills Entire Space Under The House
Kitchen
- Gas Oven or Range
- Microwave
- Dishwasher
- Disposal
Flooring
- Stone
- Tile
- Luxury Vinyl Plank Tile
Bedrooms and Bathrooms
- 4 Bedrooms | 1 Main Level Bedroom
- 3 Bathrooms
Laundry
- Electric Dryer
- Washer
Parking
- 1 Parking Space
- Detached Carport Space
- RV or Boat Parking
Outdoor Features
- Patio
- Fire Pit
- Exterior Lighting
- Outdoor Storage
- Porch
Utilities
- Forced Air Heating and Cooling System
- Heating System Uses Natural Gas
- Heating System Uses Wood
- Furnace
- Gas Available
- Electric Water Heater
- High Speed Internet
- Internet Available
- Cable TV Available
Community Details
- No Home Owners Association
- Spirit Lake 1St Subdivision
Listing and Financial Details
- Assessor Parcel Number S6000074001A
Map
Home Values in the Area
Average Home Value in this Area
Tax History
| Year | Tax Paid | Tax Assessment Tax Assessment Total Assessment is a certain percentage of the fair market value that is determined by local assessors to be the total taxable value of land and additions on the property. | Land | Improvement |
|---|---|---|---|---|
| 2024 | $3,485 | $745,820 | $445,000 | $300,820 |
| 2023 | $3,485 | $850,820 | $550,000 | $300,820 |
| 2022 | $4,527 | $900,902 | $570,000 | $330,902 |
| 2021 | $3,837 | $514,975 | $265,000 | $249,975 |
| 2020 | $3,274 | $372,200 | $191,400 | $180,800 |
| 2019 | $3,308 | $343,860 | $174,000 | $169,860 |
| 2018 | $2,746 | $273,188 | $109,880 | $163,308 |
| 2017 | $2,357 | $226,588 | $85,200 | $141,388 |
| 2016 | $2,245 | $193,750 | $61,800 | $131,950 |
| 2015 | $2,325 | $159,550 | $20,000 | $139,550 |
| 2013 | $1,291 | $210,920 | $56,700 | $154,220 |
Property History
| Date | Event | Price | Change | Sq Ft Price |
|---|---|---|---|---|
| 05/05/2025 05/05/25 | For Sale | $780,000 | -- | $227 / Sq Ft |
Purchase History
| Date | Type | Sale Price | Title Company |
|---|---|---|---|
| Warranty Deed | -- | First American Title | |
| Interfamily Deed Transfer | -- | Titleone Boise | |
| Interfamily Deed Transfer | -- | -- |
Mortgage History
| Date | Status | Loan Amount | Loan Type |
|---|---|---|---|
| Open | $478,500 | New Conventional | |
| Previous Owner | $228,000 | New Conventional | |
| Previous Owner | $152,004 | Unknown | |
| Previous Owner | $86,592 | Unknown | |
| Previous Owner | $75,000 | Credit Line Revolving | |
| Previous Owner | $100,000 | Credit Line Revolving | |
| Previous Owner | $100,000 | Future Advance Clause Open End Mortgage |
Similar Homes in Spirit Lake, ID
Source: Coeur d'Alene Multiple Listing Service
MLS Number: 25-4359
APN: S6000074001A
- NKA van Buren St & 8th Ave
- 32753 2nd Ave
- NNA Highway 41
- 1 Old Forest Rd
- 3 Old Forest Rd
- 32595 N 1st Ave
- 32614 N 8th Ave Unit 4
- L4B130 W Vermont St
- 32926 10th Ave
- 6167 W Adams St
- 32452 N 2nd Ave
- 32530 8th
- 32958 10th Ave
- 32722 N 10th Ave
- 32972 10th Ave
- 32929 N 12th Ave
- NKA Old Forest-Lot2 Rd
- 32271 N 5th Ave
- 0 N 14th Ave
- NNA N 14th Ave
- 5923 Massachusetts St
- 7032 W Heritage St
- 6919 W Silverado St
- 13229 N Saloon St
- 12806 N Railway Ave
- 8661 W Seed Ave
- 13490 N Grand Targhee St
- 13326 N Apex Way
- 12531 N Kenosha Ln
- 574 W Mogul Loop
- 6509 W Daltrey Way
- 181 E Lupine Ln
- 34 Church St Unit 2
- 11459 N Trafalgar St
- 376 Harriet St
- 303 Harriet St
- 374 Harriet St
- 238 Sherman St
- 25 E Maryanna Ln
- 4163 W Dunkirk Ave
