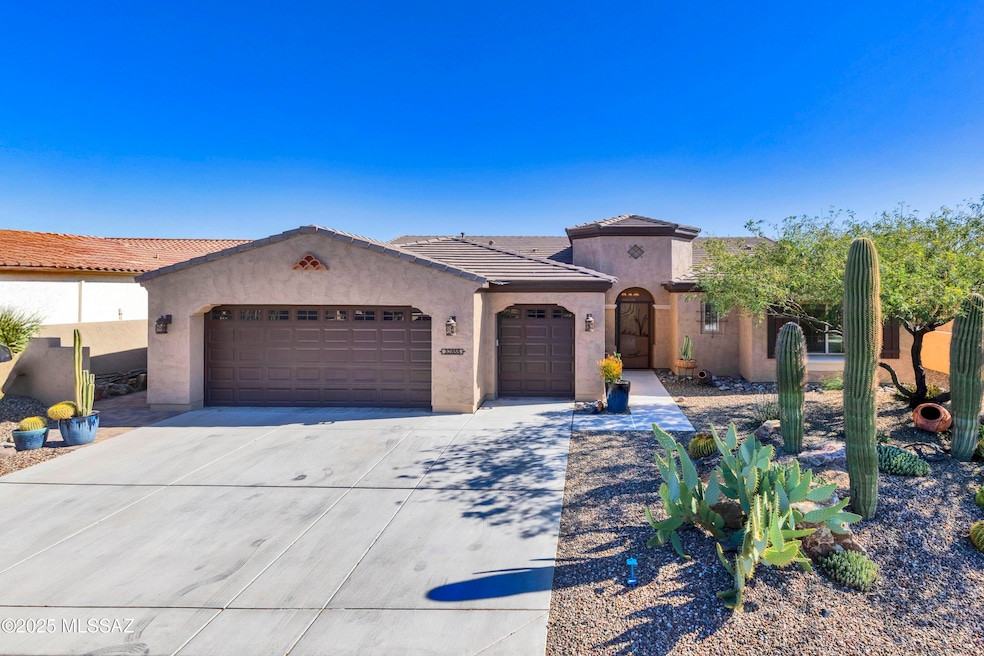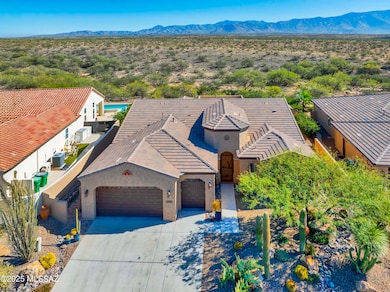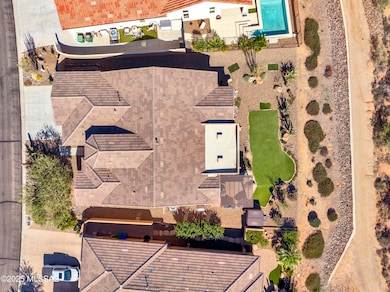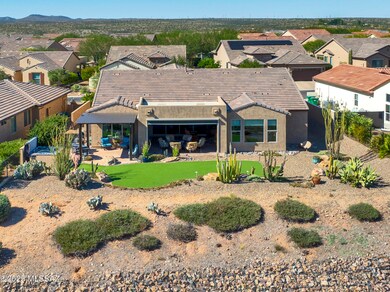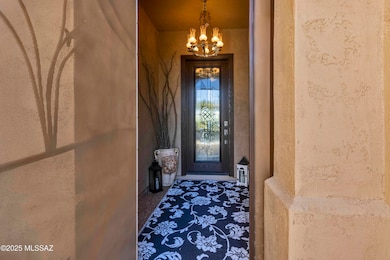32855 S Egret Trail Oracle, AZ 85623
Estimated payment $5,548/month
Highlights
- Golf Course Community
- Active Adult
- Gated Community
- Spa
- Panoramic View
- Clubhouse
About This Home
You will instantly fall in love with this stunning and highly upgraded Tesoro Premiere Series in SaddleBrooke Ranch! This home includes a Custom Tile Entry Way; 2-Bedroom En Suites; Powder Room, Great Room w/Media Alcove with 6-foot ceiling fans and to top if off a sliding glass wall that opens to covered patio; Dining Room; Grand Kitchen Island with adjoining Butler's Pantry and Walk-In Pantry; Dining Room; Spacious Office/Den that can double as an extra bedroom and comes with a Murphy Bed and matching book shelves on either side; Owner's Entry Valet with Cabinets; Walk-In Coat Closet; Walk Up Dry Bar; Large Laundry Room; Deep 2-Car and Golf Cart Garage w/Extra Storage; Covered Outdoor Living Space; and 9' and 11' foot ceilings through-out the home. The Master Bedroom En Suite has 2-Walk-In Closets; Dual Vanities; 42" by 60" Soaking Tub; and 42" X 60" Walk-In Shower with Seat and power window shades. The 2nd Bedroom En Suite has a Walk-In Closet; and Shower/Tub Combo. The view from the Great Room and Dining Room into the backyard and then to the majestic Mount Lemmon y is what truly defines this home and has to offer the new owner. Washer/Dryer and upgraded refrigerator convey with the home. The backyard has been meticulously landscaped. Whether you relax out in the exquisitely designed entertainer's backyard; the Spa, or under the covered living space, while BBQing and watching the Mountain Lemmon "turn pink," you will realize it does not get any better that this! Amenities added by current owners are Backyard - Tucson Rolling Shades, Extended Slate Patio, attached Pergola, Hot Tub, 6-foot ceiling fan, and a water feature. The home also has a custom-made front Screen door and a full house fire Prevention system.
Home Details
Home Type
- Single Family
Est. Annual Taxes
- $3,191
Year Built
- Built in 2016
Lot Details
- 9,228 Sq Ft Lot
- Lot Dimensions are 75 x 123
- Lot includes common area
- Desert faces the front and back of the property
- West Facing Home
- East or West Exposure
- Artificial Turf
- Shrub
- Drip System Landscaping
- Property is zoned Oracle - CR3
HOA Fees
- $276 Monthly HOA Fees
Parking
- Garage
- Garage Door Opener
- Driveway
- Golf Cart Garage
Property Views
- Panoramic
- Mountain
Home Design
- Southwestern Architecture
- Entry on the 1st floor
- Frame With Stucco
- Frame Construction
- Tile Roof
Interior Spaces
- 2,626 Sq Ft Home
- 1-Story Property
- High Ceiling
- Ceiling Fan
- Fireplace
- Window Treatments
- Great Room
- Dining Area
- Den
Kitchen
- Walk-In Pantry
- Electric Oven
- Gas Cooktop
- Recirculated Exhaust Fan
- Dishwasher
- Disposal
Flooring
- Carpet
- Ceramic Tile
Bedrooms and Bathrooms
- 2 Bedrooms
- Double Vanity
- Secondary bathroom tub or shower combo
- Soaking Tub
- Exhaust Fan In Bathroom
Laundry
- Laundry Room
- Dryer
- Washer
Home Security
- Carbon Monoxide Detectors
- Fire and Smoke Detector
Accessible Home Design
- No Interior Steps
Outdoor Features
- Spa
- Covered Patio or Porch
Utilities
- Forced Air Zoned Heating and Cooling System
- Heating System Uses Natural Gas
- Natural Gas Water Heater
- High Speed Internet
- Cable TV Available
Listing and Financial Details
- Home warranty included in the sale of the property
Community Details
Overview
- Active Adult
- Sbr HOA
- Maintained Community
- The community has rules related to covenants, conditions, and restrictions, deed restrictions
Recreation
- Golf Course Community
- Tennis Courts
- Pickleball Courts
- Community Pool
- Community Spa
- Putting Green
Additional Features
- Clubhouse
- Gated Community
Map
Home Values in the Area
Average Home Value in this Area
Tax History
| Year | Tax Paid | Tax Assessment Tax Assessment Total Assessment is a certain percentage of the fair market value that is determined by local assessors to be the total taxable value of land and additions on the property. | Land | Improvement |
|---|---|---|---|---|
| 2025 | $3,191 | $56,404 | -- | -- |
| 2024 | $3,093 | $57,116 | -- | -- |
| 2023 | $3,337 | $44,774 | $9,228 | $35,546 |
| 2022 | $3,093 | $36,160 | $9,228 | $26,932 |
| 2021 | $3,152 | $31,865 | $0 | $0 |
| 2020 | $3,084 | $32,136 | $0 | $0 |
| 2019 | $2,850 | $31,385 | $0 | $0 |
| 2018 | $2,777 | $0 | $0 | $0 |
| 2017 | $544 | $6,400 | $0 | $0 |
| 2016 | $516 | $6,400 | $6,400 | $0 |
Property History
| Date | Event | Price | List to Sale | Price per Sq Ft |
|---|---|---|---|---|
| 11/14/2025 11/14/25 | For Sale | $949,950 | -- | $362 / Sq Ft |
Purchase History
| Date | Type | Sale Price | Title Company |
|---|---|---|---|
| Deed | -- | None Listed On Document | |
| Special Warranty Deed | -- | None Listed On Document | |
| Interfamily Deed Transfer | -- | None Available | |
| Special Warranty Deed | $580,218 | Old Republic Title Agency |
Mortgage History
| Date | Status | Loan Amount | Loan Type |
|---|---|---|---|
| Previous Owner | $250,000 | New Conventional |
Source: MLS of Southern Arizona
MLS Number: 22528111
APN: 305-14-703
- 32910 S Hyrax Ln
- 32650 S Cattle Trail
- 32480 S Egret Trail
- 32570 S Cattle Trail
- 60233 E Ankole Dr
- 60047 E Arroyo Vista Dr
- 32227 S Cattle Trail
- 60173 E Arroyo Grande Dr
- 60437 E Arroyo Vista Dr
- 31941 S Bayberry Ct
- 60520 E Arroyo Vista Dr
- 60326 E Arroyo Grande Dr
- 60344 E Arroyo Grande Dr
- 60611 E Arroyo Vista Dr
- 31752 S Summerwind Dr
- 31728 S Summerwind Dr
- 31710 S Summerwind Dr
- 31842 S Gulch Pass Rd
- 31796 S Misty Basin Rd
- 31618 S Tamarisk Place
- 60629 E Arroyo Vista Dr
- 61217 E Arbor Basin Rd
- 61236 E Arbor Basin Rd
- 61123 E Flint Dr
- 61021 E Slate Rd
- 61359 E Flint Dr
- 30987 S Basalt Dr
- 61659 E Marble Dr
- 63652 E Squash Blossom Ln Unit 8
- 63889 E Orangewood Ln
- 63704 E Cat Claw Ln
- 37330 S Canyon View Dr
- 38090 S Desert Highland Dr
- 38006 S Desert Highland Dr Unit 25
- 38997 Easy Gallop Dr
- 64623 E Catalina View Dr
- 60596 E Flank Strap Dr
- 38448 S Lake Crest Dr
- 36562 S Wind Crest Dr
- 65473 E Rose Ridge Dr
