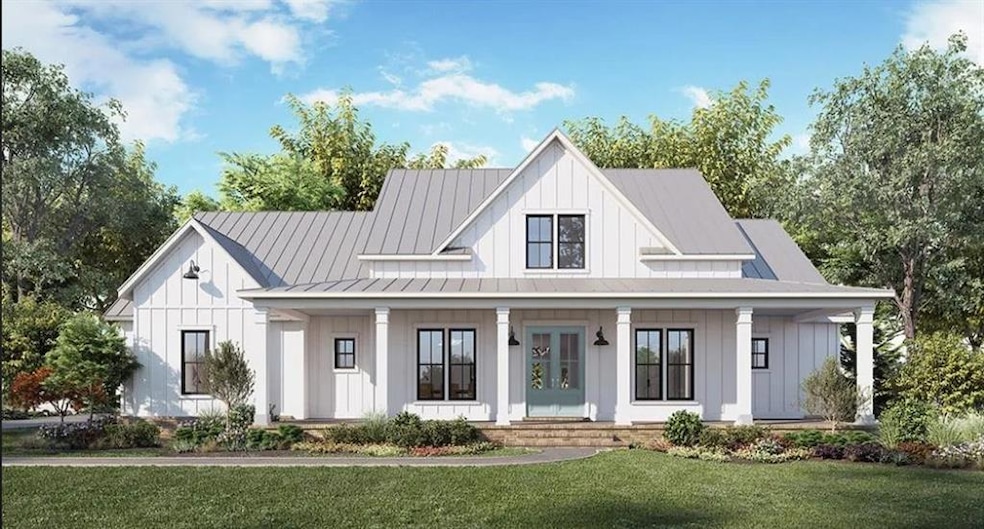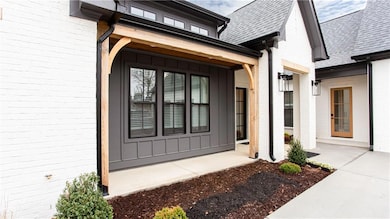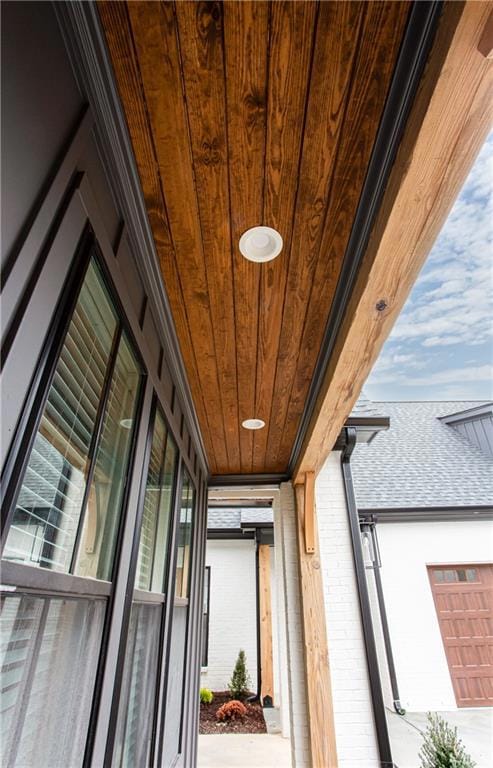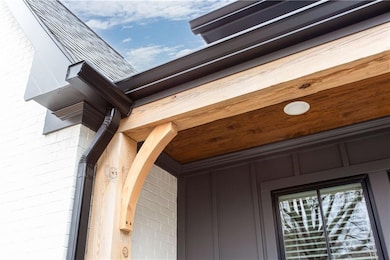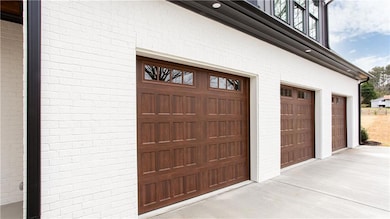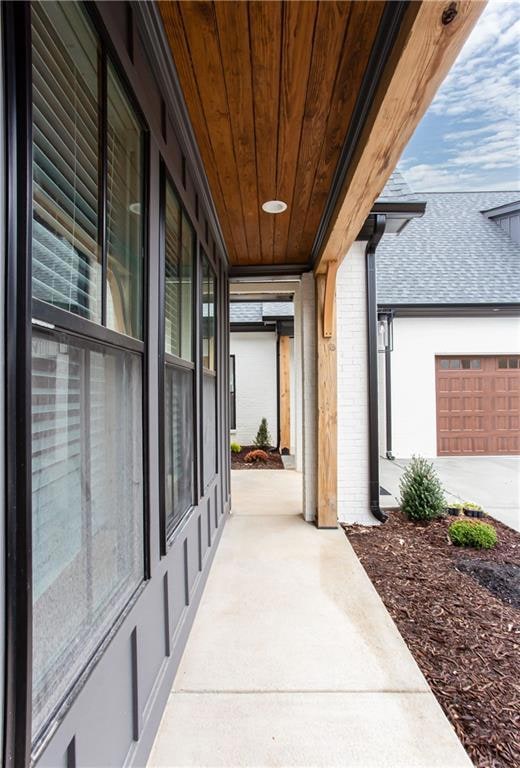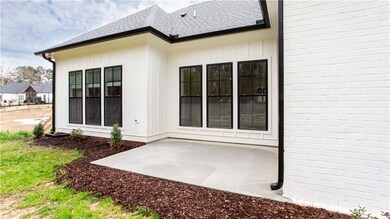3286 Elwin Ragsdale Way Acworth, GA 30102
Oak Grove NeighborhoodEstimated payment $6,702/month
Highlights
- New Construction
- Spa
- Craftsman Architecture
- Clark Creek Elementary School Rated A-
- 1.15 Acre Lot
- Rural View
About This Home
There is true beauty in simplicity, and this lovely farmhouse proves that. An overwhelmingly beautiful curb appeal beckons you up onto the covered wrap around porch and inside. Once past the dual front doors you are greeted by a totally open and accessible first floor layout of 2,800 square feet, providing 4 bedrooms and 3 bathrooms. All this home is contained within one expansive floor, except for the huge 1001 sq ft second floor bonus room which sits atop the main living area for a total of 3,801 sq. ft. Another great feature of this home is its ample storage. From dedicated garage spaces to its walk-in closets in almost every bedroom, prepare to be amazed at just how much clutter-free space there is. Just look at that master closet with its very own island! And speaking of islands, check out the gourmet kitchen which is great for entertaining thanks to the attached family room, dining room, and access to the covered back deck with its very own grilling station and wood burning fireplace. In addition to esthetics the home is built with architecturally sound features such as board and batten siding, stacked stone accents and a standing seam metal roofing. How amazing! Finally, unwind in your private spa bath directly off the master bedroom. The home also includes a two-person infrared steam sauna. Your very own oasis to let the stress slip away. No HOA, over 1 acre of land and privacy
Home Details
Home Type
- Single Family
Est. Annual Taxes
- $1,430
Year Built
- Built in 2025 | New Construction
Lot Details
- 1.15 Acre Lot
- Property fronts a county road
- Cleared Lot
- Garden
- Back Yard Fenced
Parking
- 3 Car Attached Garage
- Assigned Parking
Home Design
- Craftsman Architecture
- Country Style Home
- Block Foundation
- Blown-In Insulation
- Composition Roof
Interior Spaces
- 3,801 Sq Ft Home
- 2-Story Property
- Bookcases
- Beamed Ceilings
- Brick Fireplace
- Double Pane Windows
- Bonus Room
- Rural Views
Kitchen
- Country Kitchen
- Breakfast Bar
- Walk-In Pantry
- Butlers Pantry
- Double Oven
- Gas Oven
- Gas Cooktop
- Dishwasher
- Kitchen Island
- Solid Surface Countertops
- Disposal
Flooring
- Carpet
- Laminate
- Ceramic Tile
Bedrooms and Bathrooms
- 4 Main Level Bedrooms
- Primary Bedroom on Main
- Split Bedroom Floorplan
- Dual Vanity Sinks in Primary Bathroom
- Double Shower
Laundry
- Laundry Room
- Laundry on main level
- Dryer
Home Security
- Carbon Monoxide Detectors
- Fire and Smoke Detector
Outdoor Features
- Spa
- Courtyard
- Covered Patio or Porch
- Outdoor Gas Grill
Schools
- Clark Creek Elementary School
- E.T. Booth Middle School
- Etowah High School
Utilities
- Central Heating and Cooling System
- 220 Volts
- Septic Tank
- Phone Available
- Cable TV Available
Listing and Financial Details
- Home warranty included in the sale of the property
- Assessor Parcel Number 21N05 215 B
Map
Home Values in the Area
Average Home Value in this Area
Property History
| Date | Event | Price | List to Sale | Price per Sq Ft |
|---|---|---|---|---|
| 10/29/2025 10/29/25 | For Sale | $1,249,000 | -- | $329 / Sq Ft |
Source: First Multiple Listing Service (FMLS)
MLS Number: 7662565
- 3290 Elwin Ragsdale Way
- 0 Highway 92 Unit 5623819
- 0 Highway 92 Unit 8844996
- 0 Highway 92 Unit 182 10271736
- 3185 Kellogg Creek Rd
- 0 Kellogg Creek Rd Unit 19587202
- 3470 Hill Ln
- 0 E Emerald Oaks Dr Unit 10591658
- 6226 Westridge Trace
- 6222 Westridge Trace
- 2936 Cheryl Ct
- Bolton Plan at Cherokee Township
- Brooks Plan at Cherokee Township
- Bryson Plan at Cherokee Township
- 153 Centennial Ridge Dr
- 6700 Yacht Club Dr
- 517 Rendezvous Rd
- 3487 Kellogg Creek Rd
- 503 Rendezvous Rd
- 6147 Little Ridge Rd
- 6340 Mccollum Ln
- 103 Westland Ct
- 2777 Kellogg Creek Rd
- 3560 Pine Branches Ct
- 201 Ridge Mill Dr
- 214 Torch Dr
- 3990 Highway 92
- 231 Shaw Dr
- 402 Livingston Point
- 206 Shaw Dr
- 134 Creekwood Tr
- 19 Moonlight Dr SE
- 130 Creekwood Trail
- 5900 Woodstock Rd
- 206 Madison Ave
- 242 Oak Grove Way
- 387 Franklin Ln
- 703 Independence Ln
- 1348 Highway 92
- 2083 Skyhawk Ln
