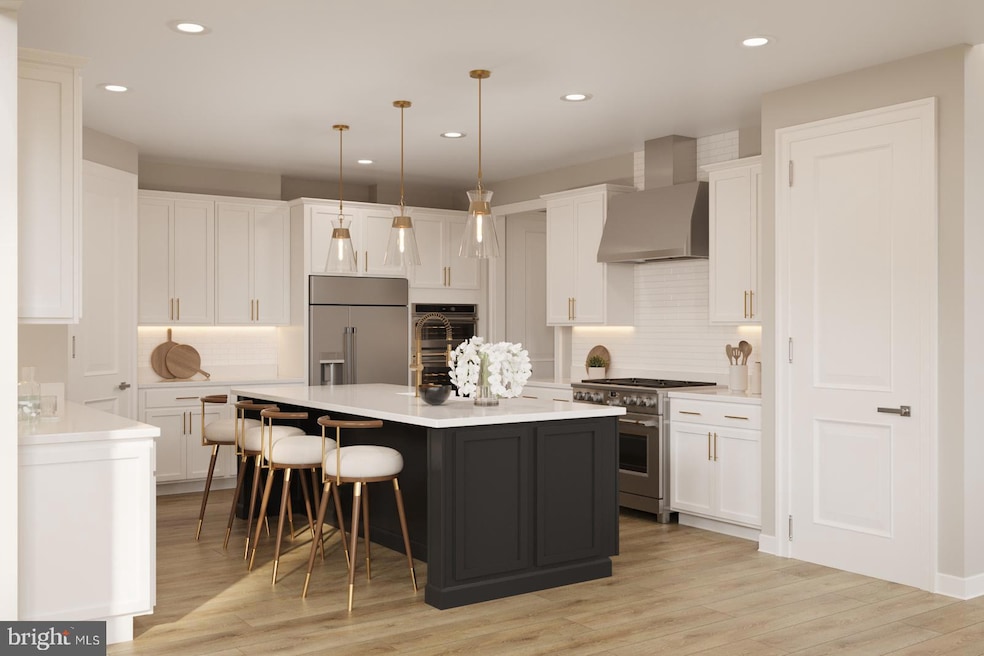
3286 Selig Ln Huntingdon Valley, PA 19006
Lower Moreland NeighborhoodHighlights
- Golf Club
- Fitness Center
- Senior Living
- Bar or Lounge
- New Construction
- Eat-In Gourmet Kitchen
About This Home
As of October 2024Model Home Investment Opportunity! Living at Philmont 55+ comes with an included social membership and a low-maintenance lifestyle included in your HOA dues. This will give you access to the newly-renovated club restaurant and bar, tennis courts, fitness center, pool, and events. Philmont Country Club is managed by Concert Golf – a membership here gives you access to Concert Golf properties worldwide. With all of this right in your community, you may never want to leave!
And you’ll love your new home just as much as the country club lifestyle. The all-new floorplan, available for the first time in this community, is designed with your golden years in mind. Your owner’s suite, gourmet kitchen, and 2-story great room are all where you need them – on the first floor. The dramatic 2-story great room, loft, and finished basement will wow you. More luxury features than any other builder already come included, like a 2-story stone fireplace, commercial grade appliances, and a covered porch with outdoor fireplace to make your new home the envy of your social circle.
They say location is everything, and Philmont 55+ is set in the perfect spot. Errands are a breeze with Trader Joe’s, Whole Foods, PetSmart, and more just 10 minutes from home. Be Well Bakery – a local favorite – is just 5 minutes from Philmont. When you need a change from club dining, fantastic restaurants like La Strada and SushiMan are close to home, too. And when it’s time to spend a week in Europe, winter in Florida, or summer at the shore, just lock and leave! The low-maintenance, lock-and-leave lifestyle means you won’t have to worry about who’s shoveling your sidewalks or mowing the lawn.
This is your time to own a brand-new, luxury home in a premier Huntingdon Valley location – you deserve it!
Townhouse Details
Home Type
- Townhome
Year Built
- Built in 2024 | New Construction
Lot Details
- 7,590 Sq Ft Lot
- Extensive Hardscape
- Sprinkler System
- Property is in excellent condition
HOA Fees
- $389 Monthly HOA Fees
Parking
- 2 Car Attached Garage
- 2 Driveway Spaces
- Front Facing Garage
Home Design
- Villa
- Architectural Shingle Roof
- Stone Siding
- Concrete Perimeter Foundation
- HardiePlank Type
Interior Spaces
- Property has 3 Levels
- Open Floorplan
- Crown Molding
- Recessed Lighting
- 2 Fireplaces
- Stone Fireplace
- Double Pane Windows
- Window Screens
- Family Room Off Kitchen
- Flood Lights
- Laundry on main level
- Finished Basement
Kitchen
- Eat-In Gourmet Kitchen
- Built-In Oven
- Gas Oven or Range
- Cooktop with Range Hood
- Built-In Microwave
- Dishwasher
- Stainless Steel Appliances
- Kitchen Island
- Upgraded Countertops
- Disposal
Flooring
- Wood
- Carpet
- Ceramic Tile
Bedrooms and Bathrooms
- En-Suite Bathroom
- Walk-In Closet
- Walk-in Shower
Eco-Friendly Details
- Energy-Efficient Appliances
- Energy-Efficient Windows with Low Emissivity
Outdoor Features
- Exterior Lighting
- Rain Gutters
Schools
- Lower Moreland High School
Utilities
- Forced Air Heating and Cooling System
- Vented Exhaust Fan
- 200+ Amp Service
- Tankless Water Heater
Listing and Financial Details
- Assessor Parcel Number 410009023008
Community Details
Overview
- Senior Living
- $1,000 Capital Contribution Fee
- Association fees include all ground fee, common area maintenance, health club, lawn care front, lawn care rear, lawn care side, lawn maintenance, pool(s), recreation facility, management
- Senior Community | Residents must be 55 or older
- Built by NV Homes
- Philmont Subdivision, Villanova Floorplan
Amenities
- Common Area
- Clubhouse
- Community Dining Room
- Recreation Room
- Bar or Lounge
Recreation
- Golf Club
- Golf Course Community
- Golf Course Membership Available
- Tennis Courts
- Fitness Center
- Community Pool
- Putting Green
- Jogging Path
Pet Policy
- Pets Allowed
Similar Home in Huntingdon Valley, PA
Home Values in the Area
Average Home Value in this Area
Property History
| Date | Event | Price | Change | Sq Ft Price |
|---|---|---|---|---|
| 10/15/2024 10/15/24 | Sold | $1,100,000 | 0.0% | $279 / Sq Ft |
| 09/27/2024 09/27/24 | Price Changed | $1,100,000 | -4.4% | $279 / Sq Ft |
| 09/23/2024 09/23/24 | Pending | -- | -- | -- |
| 09/04/2024 09/04/24 | For Sale | $1,150,190 | -- | $292 / Sq Ft |
Tax History Compared to Growth
Agents Affiliated with this Home
-

Seller's Agent in 2024
Valarie Stock
NVR, INC.
(215) 622-4422
24 in this area
117 Total Sales
-
K
Seller Co-Listing Agent in 2024
Kevin Fastuca
NVR, INC.
(610) 484-5941
1 in this area
28 Total Sales
Map
Source: Bright MLS
MLS Number: PAMC2115852
- Villanova Plan at Philmont 55+
- Kensington Plan at Philmont 55+
- 3165 Oak Rd
- 3175 Kathy Ln
- 3392 Hillcroft Rd
- 11990 Rennard St
- 11961 Dumont Rd
- 234 Regina St
- 10922 Lockart Rd
- 244 Coachlight Terrace
- 11992 Lockart Rd
- 124 Nandina St
- 3450 Woodward Rd
- 10833 Lockart Rd
- 3636 Pine Rd
- 110 30 W Byberry Rd Unit C11
- 3574 Glen Way
- 11118 Ridgeway St
- 407 Rennard St
- 226 Lockart Terrace






