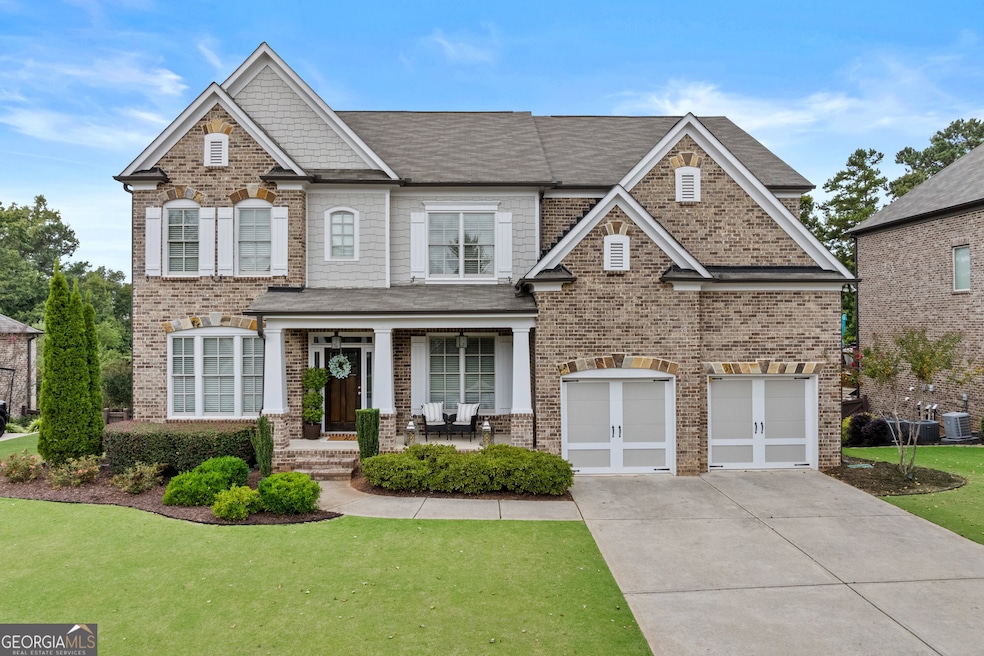
$899,000
- 4 Beds
- 4.5 Baths
- 4,351 Sq Ft
- 3341 Anna Ruby Ln
- Buford, GA
Experience refined living in this stunning three-sided brick home featuring a gourmet kitchen with a large, elegant island, perfect for meal prep and entertaining. There is plenty of cabinets and granite countertops for cooking and family gatherings. The keeping room boasts a cozy fireplace, while the family room impresses with soaring coffered ceilings and a custom limestone fireplace, creating
Sandy Donatucci Keller Williams Realty Atlanta Partners
