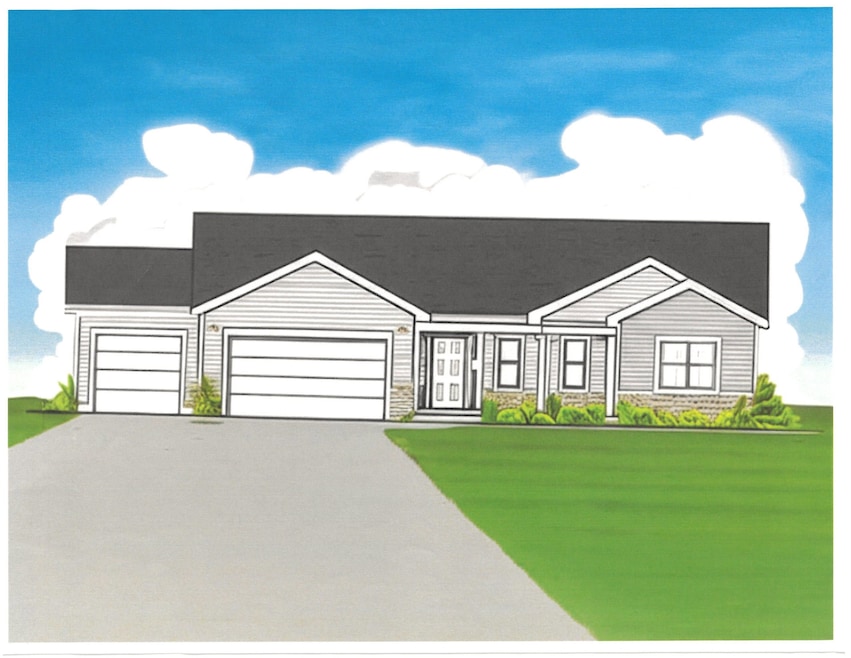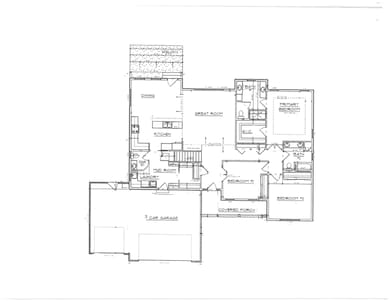3286 W Creek View Pkwy Beloit, WI 53511
Estimated payment $4,004/month
Highlights
- 1.01 Acre Lot
- Vaulted Ceiling
- Wood Flooring
- Open Floorplan
- Ranch Style House
- Great Room
About This Home
New Construction! Completion date January 2026. Omega Homes welcomes you to Creekview Estates! Centrally located between Janesville and Beloit blends country living with city convenience. This home boasts an open floor plan ideally designed for entertaining. Featuring split bedrooms, master suite with spacious bath and large walk in closet, kitchen with quartz counter tops, stainless steel appliances, soft close cabinets and walk in pantry, first floor laundry, three car garage, open lower level, covered front porch and patio overlooking your 1+ acre yard. Completion date January 2026
Listing Agent
Century 21 Affiliated Brokerage Phone: 608-756-4196 License #40577-90 Listed on: 06/20/2025

Home Details
Home Type
- Single Family
Est. Annual Taxes
- $6,796
Year Built
- Built in 2025 | Under Construction
Lot Details
- 1.01 Acre Lot
- Lot Dimensions are 241x182
- Rural Setting
- Level Lot
HOA Fees
- $13 Monthly HOA Fees
Home Design
- Ranch Style House
- Brick Exterior Construction
- Poured Concrete
- Vinyl Siding
- Stone Exterior Construction
Interior Spaces
- 1,968 Sq Ft Home
- Open Floorplan
- Vaulted Ceiling
- Great Room
- Wood Flooring
Kitchen
- Breakfast Bar
- Walk-In Pantry
- Oven or Range
- Microwave
- Dishwasher
- Kitchen Island
- Disposal
Bedrooms and Bathrooms
- 3 Bedrooms
- Walk-In Closet
- Primary Bathroom is a Full Bathroom
- Bathroom on Main Level
- Bathtub
- Walk-in Shower
Basement
- Basement Fills Entire Space Under The House
- Basement Ceilings are 8 Feet High
- Stubbed For A Bathroom
Parking
- 3 Car Attached Garage
- Garage Door Opener
- Driveway Level
Schools
- Powers/Garden Prairie Elementary School
- Turner Middle School
- Turner High School
Utilities
- Forced Air Cooling System
- Well
- Cable TV Available
Additional Features
- Low Pile Carpeting
- Patio
Community Details
- Built by Omega Homes
- Creekside Estates Subdivision
Map
Home Values in the Area
Average Home Value in this Area
Tax History
| Year | Tax Paid | Tax Assessment Tax Assessment Total Assessment is a certain percentage of the fair market value that is determined by local assessors to be the total taxable value of land and additions on the property. | Land | Improvement |
|---|---|---|---|---|
| 2024 | $6,796 | $433,500 | $38,200 | $395,300 |
| 2023 | $6,563 | $433,500 | $38,200 | $395,300 |
| 2022 | $6,670 | $299,500 | $31,700 | $267,800 |
| 2021 | $6,827 | $299,500 | $31,700 | $267,800 |
| 2020 | $6,859 | $299,500 | $31,700 | $267,800 |
| 2019 | $6,782 | $299,500 | $31,700 | $267,800 |
| 2018 | $5,967 | $244,300 | $31,700 | $212,600 |
| 2017 | $5,794 | $244,300 | $31,700 | $212,600 |
| 2016 | $5,805 | $244,300 | $31,700 | $212,600 |
Property History
| Date | Event | Price | List to Sale | Price per Sq Ft |
|---|---|---|---|---|
| 06/20/2025 06/20/25 | For Sale | $649,900 | +556.5% | $330 / Sq Ft |
| 05/19/2025 05/19/25 | For Sale | $99,000 | -13.9% | -- |
| 05/16/2025 05/16/25 | For Sale | $115,000 | -- | -- |
Source: South Central Wisconsin Multiple Listing Service
MLS Number: 2002742
APN: 626-91509
- 3316 W Creek View Pkwy
- 3276 W Creek View Pkwy
- 3325 W Creek View Pkwy
- 3275 W Creek View Pkwy
- 3166 W Creek View Pkwy
- 3165 W Creek View Pkwy
- L2 S Chippendale Dr
- 3156 W Creek View Pkwy
- 3146 W Creek View Pkwy
- 3145 W Creek View Pkwy
- 3155 W Creek View Pkwy
- 3985 W Griffindale Dr
- 4025 W Griffindale Dr
- 3960 W Griffindale Dr
- 4040 W Griffindale Dr
- 4020 W Griffindale Dr
- 4045 W Griffindale Dr
- 3772 S Afton Rd
- 2913 S Park Ave
- 0 Kyle Ln Unit 1832 W. Kyle Cir
- 2900 S Gray Bill Dr Unit 103
- 2900 S Gray Bill Dr Unit 102
- 1619-1635 E Inman Pkwy
- 2760 Kadlec Dr
- 2770 Iva Ct
- 1926-1990 Cleora Dr
- 855-1225 Burton St
- 2300 Pioneer Dr
- 2107 W Avalon Rd
- 2041 Gorton St
- 1050 9th St
- 955 10th St
- 1015 Bluff St
- 1411 Portland Ave Unit B
- 1411 Portland Ave Unit 2
- 2361 E Ridge Rd
- 1236 Dewey Ave

