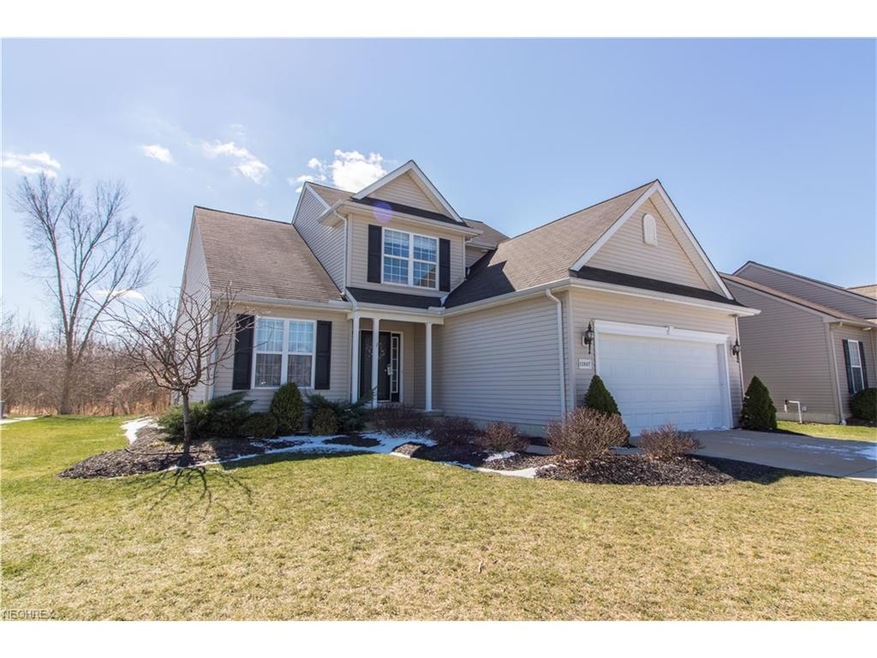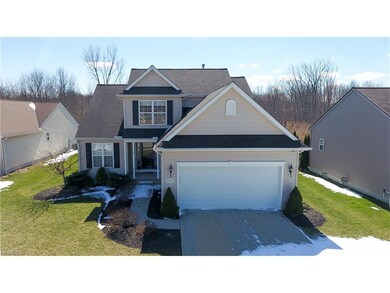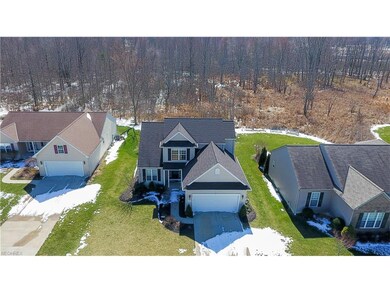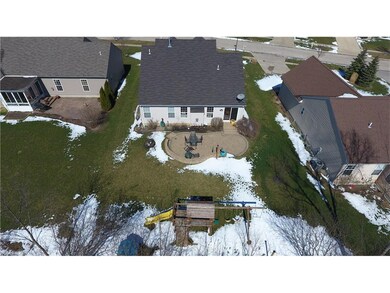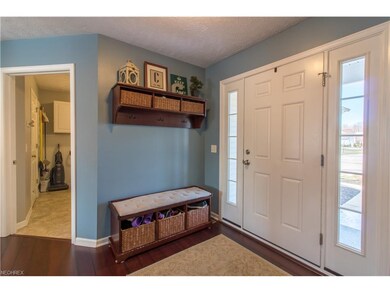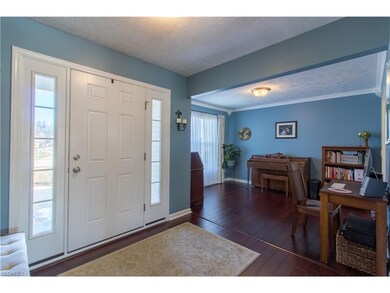
Highlights
- View of Trees or Woods
- Colonial Architecture
- 1 Fireplace
- Avon East Elementary School Rated A-
- Wooded Lot
- 2 Car Direct Access Garage
About This Home
As of July 2021You do not want to miss this Golden opportunity to own a great 3 bedroom, 2.5 bath home in the Willow Creek subdivision in Avon. The home has a great open layout and is perfect for someone looking for one floor living! As you walk in the front door you will appreciate the wood floors and modern paint colors throughout. To the left you will find a formal dining room that leads into the kitchen which opens to the eat in space and living room with gas fireplace. The first-floor master is huge with great closet space and attached full bath with Jack and Jill sinks. The first-floor laundry leads out to the attached two car garage and down to the full unfinished basement. As you go upstairs you will find two bedrooms, a full bath, and a nice loft area. The backyard features a great stamped patio and backs up to a wooded lot! A pre listing inspection has been completed and is available upon request. Let us know if you have any questions or want to schedule a private showing. Don't forget to click the link for the immersive 3D tour!
Last Agent to Sell the Property
Keller Williams Greater Metropolitan License #2012000406 Listed on: 03/17/2017

Co-Listed By
Shona McCune
Deleted Agent License #2012001061
Last Buyer's Agent
Keller Williams Greater Metropolitan License #2012000406 Listed on: 03/17/2017

Home Details
Home Type
- Single Family
Est. Annual Taxes
- $4,772
Year Built
- Built in 2007
Lot Details
- 0.37 Acre Lot
- Lot Dimensions are 72 x 220
- North Facing Home
- Wooded Lot
HOA Fees
- $18 Monthly HOA Fees
Home Design
- Colonial Architecture
- Asphalt Roof
- Vinyl Construction Material
Interior Spaces
- 1,931 Sq Ft Home
- 2-Story Property
- 1 Fireplace
- Views of Woods
Kitchen
- Range
- Microwave
- Dishwasher
- Disposal
Bedrooms and Bathrooms
- 3 Bedrooms
Laundry
- Dryer
- Washer
Unfinished Basement
- Basement Fills Entire Space Under The House
- Sump Pump
Home Security
- Carbon Monoxide Detectors
- Fire and Smoke Detector
Parking
- 2 Car Direct Access Garage
- Garage Door Opener
Outdoor Features
- Patio
Utilities
- Forced Air Heating and Cooling System
- Heating System Uses Gas
Community Details
- Willow Creek Subdivision Community
Listing and Financial Details
- Assessor Parcel Number 04-00-027-101-160
Ownership History
Purchase Details
Home Financials for this Owner
Home Financials are based on the most recent Mortgage that was taken out on this home.Purchase Details
Home Financials for this Owner
Home Financials are based on the most recent Mortgage that was taken out on this home.Purchase Details
Home Financials for this Owner
Home Financials are based on the most recent Mortgage that was taken out on this home.Purchase Details
Purchase Details
Home Financials for this Owner
Home Financials are based on the most recent Mortgage that was taken out on this home.Similar Homes in the area
Home Values in the Area
Average Home Value in this Area
Purchase History
| Date | Type | Sale Price | Title Company |
|---|---|---|---|
| Warranty Deed | $386,000 | Cleveland Home Title | |
| Deed | $280,000 | Chicago Title | |
| Limited Warranty Deed | $253,700 | Millennium Title Agency Ltd | |
| Limited Warranty Deed | $1,077,800 | Millennium Title Agency Ltd | |
| Warranty Deed | $2,562,500 | Millennium Title Agency Ltd |
Mortgage History
| Date | Status | Loan Amount | Loan Type |
|---|---|---|---|
| Open | $300,000 | New Conventional | |
| Previous Owner | $248,000 | New Conventional | |
| Previous Owner | $252,000 | New Conventional | |
| Previous Owner | $188,500 | New Conventional | |
| Previous Owner | $190,200 | Purchase Money Mortgage | |
| Previous Owner | $2,050,000 | Purchase Money Mortgage | |
| Closed | $384,375 | No Value Available |
Property History
| Date | Event | Price | Change | Sq Ft Price |
|---|---|---|---|---|
| 07/14/2021 07/14/21 | Sold | $386,000 | +13.9% | $210 / Sq Ft |
| 06/14/2021 06/14/21 | Pending | -- | -- | -- |
| 06/11/2021 06/11/21 | For Sale | $339,000 | +21.1% | $184 / Sq Ft |
| 05/08/2017 05/08/17 | Sold | $280,000 | -3.4% | $145 / Sq Ft |
| 03/24/2017 03/24/17 | Pending | -- | -- | -- |
| 03/17/2017 03/17/17 | For Sale | $289,900 | -- | $150 / Sq Ft |
Tax History Compared to Growth
Tax History
| Year | Tax Paid | Tax Assessment Tax Assessment Total Assessment is a certain percentage of the fair market value that is determined by local assessors to be the total taxable value of land and additions on the property. | Land | Improvement |
|---|---|---|---|---|
| 2024 | $6,912 | $140,606 | $38,500 | $102,106 |
| 2023 | $5,973 | $107,975 | $31,049 | $76,927 |
| 2022 | $5,917 | $107,975 | $31,049 | $76,927 |
| 2021 | $5,929 | $107,975 | $31,049 | $76,927 |
| 2020 | $5,591 | $95,560 | $27,480 | $68,080 |
| 2019 | $5,476 | $95,560 | $27,480 | $68,080 |
| 2018 | $4,896 | $95,560 | $27,480 | $68,080 |
| 2017 | $4,717 | $82,760 | $24,370 | $58,390 |
| 2016 | $4,772 | $82,760 | $24,370 | $58,390 |
| 2015 | $4,820 | $82,760 | $24,370 | $58,390 |
| 2014 | $4,461 | $77,250 | $22,750 | $54,500 |
| 2013 | $4,485 | $77,250 | $22,750 | $54,500 |
Agents Affiliated with this Home
-
Kimberly Crane

Seller's Agent in 2021
Kimberly Crane
Howard Hanna
(440) 652-3002
14 in this area
623 Total Sales
-
Julie Weist

Buyer's Agent in 2021
Julie Weist
Howard Hanna
(216) 288-3403
9 in this area
233 Total Sales
-
Edward Golden

Seller's Agent in 2017
Edward Golden
Keller Williams Greater Metropolitan
(440) 821-7985
18 in this area
483 Total Sales
-
S
Seller Co-Listing Agent in 2017
Shona McCune
Deleted Agent
Map
Source: MLS Now
MLS Number: 3886024
APN: 04-00-027-101-160
- 32842 Elm Dr
- Hearthstone Plan at Nagel Farms
- Harvestor Plan at Nagel Farms
- Heritage Plan at Nagel Farms
- Cedarwood Plan at Nagel Farms
- 2115 Vivian Way
- 2228 Vivian Way
- 2152 Vivian Way
- 31857 Avon Rd
- 0 Avon Rd Unit 4372753
- 0 Avon Rd Unit 4372752
- 31587 Turtle Cr
- 31000 Logan Ct
- 2706 Forest Lake Dr
- V/L Rocky Ridge Dr
- 2846 Rocky Ridge Dr
- 2716 Rocky Ridge Dr
- 2670 Rocky Ridge Dr Unit 156
- 2662 Rocky Ridge Dr Unit 157
- 2702 Rocky Ridge Dr
