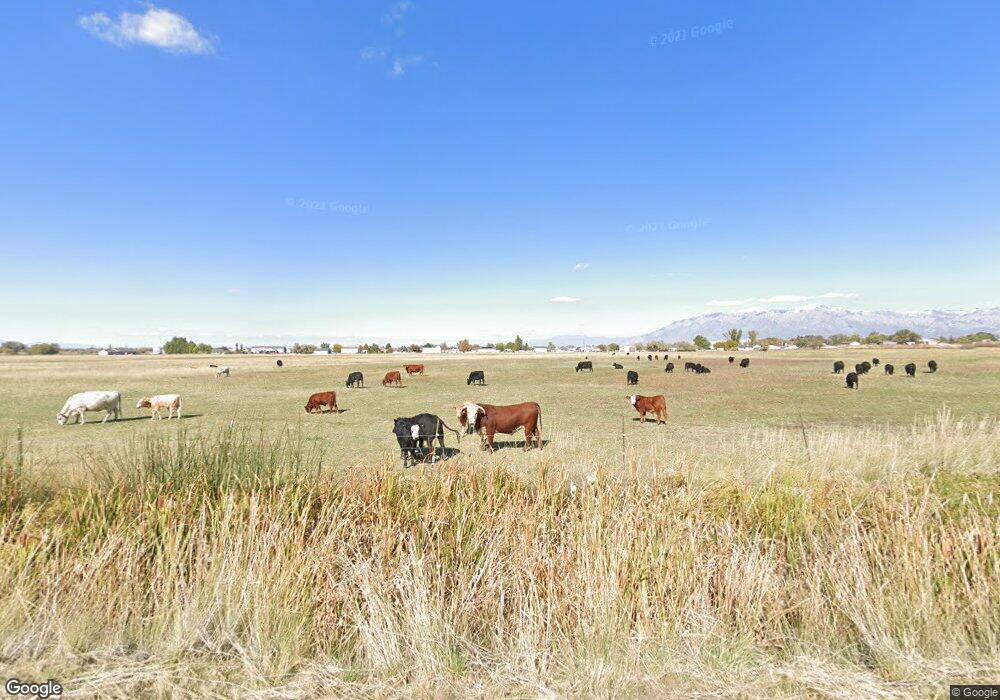3287 S 4950 W West Haven, UT 84401
Estimated Value: $646,000
3
Beds
2
Baths
3,034
Sq Ft
$213/Sq Ft
Est. Value
About This Home
This home is located at 3287 S 4950 W, West Haven, UT 84401 and is currently estimated at $646,000, approximately $212 per square foot. 3287 S 4950 W is a home located in Weber County with nearby schools including Kanesville Elementary School, Rocky Mountain Junior High School, and Fremont High School.
Ownership History
Date
Name
Owned For
Owner Type
Purchase Details
Closed on
May 17, 2024
Sold by
Stillwater Const Group Llc
Bought by
Demix Llc and Stillwater Const Group Llc
Current Estimated Value
Home Financials for this Owner
Home Financials are based on the most recent Mortgage that was taken out on this home.
Original Mortgage
$432,000
Outstanding Balance
$425,873
Interest Rate
6.82%
Mortgage Type
New Conventional
Estimated Equity
$220,127
Purchase Details
Closed on
Jan 8, 2024
Sold by
Dixon Homes Llc
Bought by
Stillwater Construction Group Llc
Create a Home Valuation Report for This Property
The Home Valuation Report is an in-depth analysis detailing your home's value as well as a comparison with similar homes in the area
Home Values in the Area
Average Home Value in this Area
Purchase History
| Date | Buyer | Sale Price | Title Company |
|---|---|---|---|
| Demix Llc | -- | Stewart Title | |
| Stillwater Construction Group Llc | -- | Stewart Title |
Source: Public Records
Mortgage History
| Date | Status | Borrower | Loan Amount |
|---|---|---|---|
| Open | Demix Llc | $432,000 |
Source: Public Records
Tax History Compared to Growth
Tax History
| Year | Tax Paid | Tax Assessment Tax Assessment Total Assessment is a certain percentage of the fair market value that is determined by local assessors to be the total taxable value of land and additions on the property. | Land | Improvement |
|---|---|---|---|---|
| 2025 | $2,439 | $458,754 | $213,554 | $245,200 |
| 2024 | $2,022 | $213,804 | $213,804 | $0 |
| 2023 | -- | $0 | $0 | $0 |
Source: Public Records
Map
Nearby Homes
- 3215 S 4950 W Unit 27
- 4941 W 3575 S
- 3660 S 4700 W
- 3549 S 4450 W
- 3678 S 4625 W Unit 225
- 3686 S 4625 W Unit 227
- 3690 S 4625 W Unit 228
- 3731 S 4975 W
- Altamont Plan at Green Farm - Fields
- Charleston Plan at Green Farm - Fields
- 4464 W 3600 S
- 4622 W 3725 S Unit 231
- 4589 W 3725 S Unit 248
- 4381 W 3550 S
- 4585 W 3725 S Unit 246
- 3243 S 4950 W Unit 25
- 3263 S 4950 W Unit 24
- 3225 S 4950 W Unit 26
- 3198 S 4950 W Unit 29
- 3192 S 4950 W Unit 28
