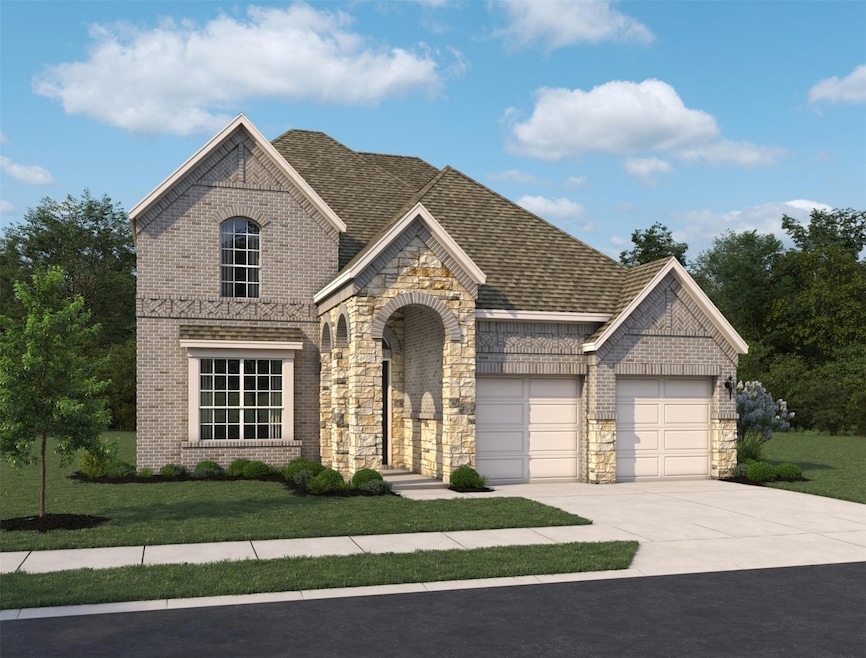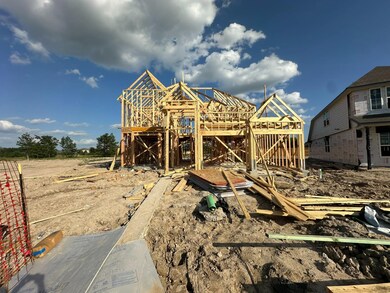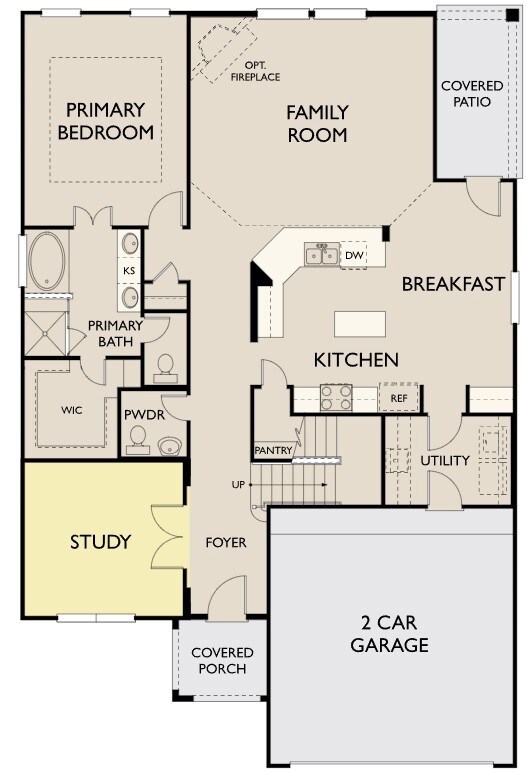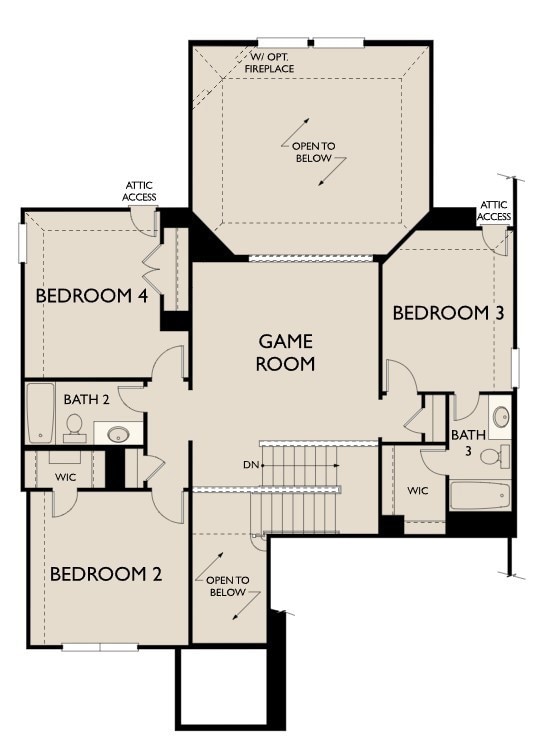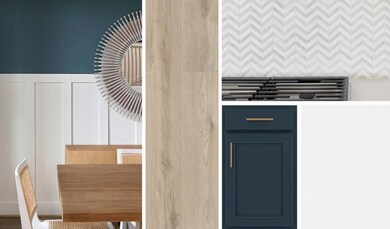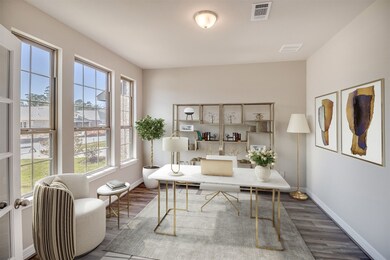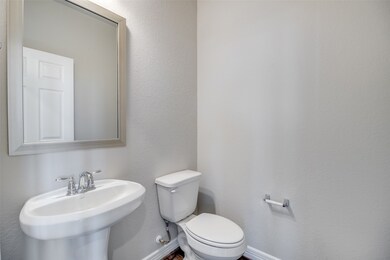
3288 Bright Maple Dr Conroe, TX 77385
Imperial Oaks NeighborhoodEstimated payment $3,496/month
Highlights
- Under Construction
- Deck
- High Ceiling
- Birnham Woods Elementary School Rated A
- Traditional Architecture
- Quartz Countertops
About This Home
Expansive backyard designed for ultimate outdoor living! The Tyler home is a standout option for families seeking space, comfort, and style. Step into a grand foyer with soaring two-story ceilings and a study off the entry with views of the front yard. The open-concept layout connects the family room, kitchen, and dining area, creating an inviting space to gather. A second kitchen island offers extra prep space for cooking enthusiasts. Upstairs, a large game room provides a perfect retreat, along with three secondary bedrooms and two full baths for added comfort. This home features the bold Sapphire Collection with striking blue cabinetry, crisp white countertops, and stylish contrasts. Located in The Meadows at Imperial Oaks, surrounded by peaceful woodlands in Spring, TX, enjoy lakeside walks, community pool, playground, and proximity to over 150 shops and restaurants. Live vibrantly in this beautifully designed Ashton Woods home!
Home Details
Home Type
- Single Family
Year Built
- Built in 2024 | Under Construction
Lot Details
- 9,393 Sq Ft Lot
- Back Yard Fenced
HOA Fees
- $63 Monthly HOA Fees
Parking
- 2 Car Attached Garage
- Garage Door Opener
Home Design
- Traditional Architecture
- Brick Exterior Construction
- Slab Foundation
- Composition Roof
- Cement Siding
- Stone Siding
Interior Spaces
- 2,674 Sq Ft Home
- 2-Story Property
- High Ceiling
- Ceiling Fan
- Fire and Smoke Detector
- Washer and Electric Dryer Hookup
Kitchen
- Oven
- Free-Standing Range
- Microwave
- Dishwasher
- Quartz Countertops
- Disposal
Flooring
- Carpet
- Tile
- Vinyl Plank
- Vinyl
Bedrooms and Bathrooms
- 4 Bedrooms
Outdoor Features
- Deck
- Covered patio or porch
Schools
- Kaufman Elementary School
- Irons Junior High School
- Oak Ridge High School
Utilities
- Central Heating and Cooling System
- Heating System Uses Gas
Community Details
- Vanmore Association, Phone Number (832) 593-7300
- Built by Ashton Woods
- The Meadows At Imperial Oaks Subdivision
Map
Home Values in the Area
Average Home Value in this Area
Property History
| Date | Event | Price | Change | Sq Ft Price |
|---|---|---|---|---|
| 06/23/2025 06/23/25 | Price Changed | $524,900 | -2.1% | $196 / Sq Ft |
| 06/03/2025 06/03/25 | For Sale | $535,889 | -- | $200 / Sq Ft |
Similar Homes in Conroe, TX
Source: Houston Association of REALTORS®
MLS Number: 96603603
- 32419 Poplar Grove Ln
- 32407 Poplar Grove Ln
- 32423 Poplar Grove Ln
- 3566 Hamilton Bend Ln
- 3336 Bentwood Ranch Dr
- 31767 Chapel Rock Ln
- 32323 Mossy Pine Way
- 32359 Mossy Pine Way
- 32327 Mossy Pine Way
- 3431 Chestnut Colony Ct
- 31980 Retama Ranch Ln
- 3510 Orchard Valley Ln
- 31976 Retama Ranch Ln
- 3284 Bright Maple Dr
- 3507 Beacon Creek Ct
- 3327 Bentwood Ranch Dr
- 3343 Bentwood Ranch Dr
- 3319 Bentwood Ranch Dr
- 3029 Hickory Haven Ln
- 3029 Hickory Haven Ln
- 3618 Orchard Valley Ln
- 3507 Durango Canyon Ln
- 32045 Towering Birch Trail
- 3433 Acacia Grove Ln
- 31361 Sunset Oaks Ln
- 2901 Grand Hawthorne Rd
- 31507 Reston Cliff Ct
- 33004 Durango Bay Ct
- 2823 Woodland Glen Ln
- 31219 Fountainbrook Park Ln
- 3643 Cottage Pines Ln
- 31013 Sunfall Trail Ln
- 31226 Shady Arbor Ln
- 3679 Cottage Pines Ln
- 32038 Quail Terrace Ln
- 30835 Imperial Walk Ln
- 31014 Blue Ridge Park Ln
- 32014 Quail Terrace Ln
- 2679 Cedar Path Ln
- 32323 Summer Park Ln
