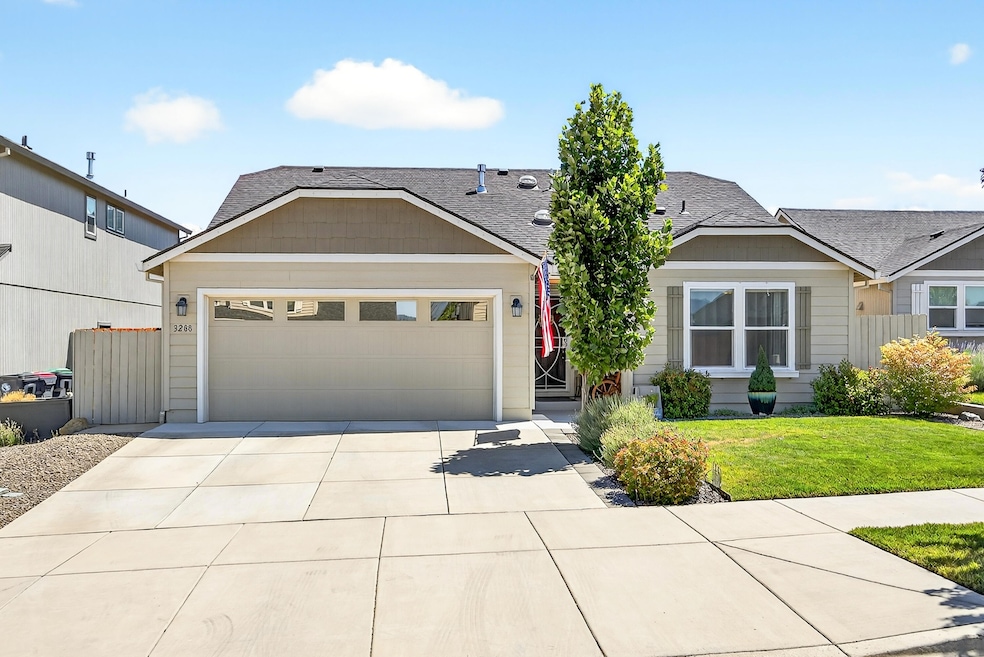
3288 Cheltenham Way Medford, OR 97504
North Medford NeighborhoodEstimated payment $2,577/month
Highlights
- Open Floorplan
- Mountain View
- Great Room
- Craftsman Architecture
- Vaulted Ceiling
- No HOA
About This Home
Beautiful 2019 single-level home in a desirable NW Medford neighborhood of newer homes. This split-bedroom layout offers an open-concept living space with engineered wood flooring and carpeted bedrooms. The kitchen features a gas stove, large eat-in island, ample counter space, and flows seamlessly into the spacious living and dining areas. The private primary suite includes dual vanities and two walk-in closets. Two additional bedrooms—one with French doors—offer versatility for guests or a home office. Enjoy a beautifully landscaped, low-maintenance fenced yard and a covered back patio. Oversized garage provides additional storage or workspace. Move-in ready!
Open House Schedule
-
Saturday, August 09, 20251:00 to 3:00 pm8/9/2025 1:00:00 PM +00:008/9/2025 3:00:00 PM +00:00Add to Calendar
Home Details
Home Type
- Single Family
Est. Annual Taxes
- $3,322
Year Built
- Built in 2019
Lot Details
- 5,663 Sq Ft Lot
- Fenced
- Landscaped
- Level Lot
- Front and Back Yard Sprinklers
- Property is zoned SFR-6, SFR-6
Parking
- 2 Car Attached Garage
- Driveway
- On-Street Parking
Property Views
- Mountain
- Territorial
Home Design
- Craftsman Architecture
- Frame Construction
- Composition Roof
- Concrete Perimeter Foundation
Interior Spaces
- 1,402 Sq Ft Home
- 1-Story Property
- Open Floorplan
- Vaulted Ceiling
- Ceiling Fan
- Double Pane Windows
- Vinyl Clad Windows
- Great Room
- Laundry Room
Kitchen
- Eat-In Kitchen
- Breakfast Bar
- Oven
- Range
- Microwave
- Dishwasher
- Kitchen Island
- Disposal
Flooring
- Carpet
- Laminate
Bedrooms and Bathrooms
- 3 Bedrooms
- Linen Closet
- Walk-In Closet
- 2 Full Bathrooms
- Double Vanity
Home Security
- Carbon Monoxide Detectors
- Fire and Smoke Detector
Outdoor Features
- Covered patio or porch
- Shed
Schools
- Abraham Lincoln Elementary School
- Hedrick Middle School
- North Medford High School
Utilities
- Forced Air Heating and Cooling System
- Heating System Uses Natural Gas
- Natural Gas Connected
- Cable TV Available
Community Details
- No Home Owners Association
- Built by Hayden Homes
- Delta Estates Phase 1 Subdivision
Listing and Financial Details
- Assessor Parcel Number 11006411
Map
Home Values in the Area
Average Home Value in this Area
Tax History
| Year | Tax Paid | Tax Assessment Tax Assessment Total Assessment is a certain percentage of the fair market value that is determined by local assessors to be the total taxable value of land and additions on the property. | Land | Improvement |
|---|---|---|---|---|
| 2025 | $3,322 | $229,050 | $108,460 | $120,590 |
| 2024 | $3,322 | $222,380 | $105,300 | $117,080 |
| 2023 | $3,220 | $215,910 | $102,230 | $113,680 |
| 2022 | $3,142 | $215,910 | $102,230 | $113,680 |
| 2021 | $3,061 | $209,630 | $99,250 | $110,380 |
| 2020 | $2,996 | $203,530 | $96,360 | $107,170 |
| 2019 | $875 | $57,400 | $57,400 | $0 |
Property History
| Date | Event | Price | Change | Sq Ft Price |
|---|---|---|---|---|
| 08/06/2025 08/06/25 | For Sale | $420,000 | -- | $300 / Sq Ft |
Purchase History
| Date | Type | Sale Price | Title Company |
|---|---|---|---|
| Interfamily Deed Transfer | -- | Amerititle | |
| Special Warranty Deed | $305,844 | Amerititle |
Mortgage History
| Date | Status | Loan Amount | Loan Type |
|---|---|---|---|
| Open | $256,000 | New Conventional | |
| Closed | $254,000 | New Conventional |
Similar Homes in Medford, OR
Source: Oregon Datashare
MLS Number: 220206402
APN: 11006411
- 3537 Durst St
- 3244 Cheltenham Way
- 3559 Carnelian St
- 3404 Cascara St
- 3618 Carnelian St
- 2131 Owen Dr
- 3711 Carlin Dr
- 3710 Carlin Dr
- 3719 Carlin Dr
- 1626 Dragon Tail Place
- 1632 Pearl Eye Ln
- 3041 Cheltenham Way
- 3738 Springbrook Rd
- 2430 Winslow Park Cir
- 2631 Delta Waters Rd
- 3840 Arrowhead Dr
- 3069 Milhoan Dr
- 0 Arrowhead Dr Unit 113 220196379
- 2931 Aldersgate Rd
- 3093 Paul Cir
- 1845 N Keene Way Dr Unit 2
- 2101 Poplar Dr Unit Beautiful Condo
- 645 Royal Ave
- 237 E McAndrews Rd
- 1107 Niantic St Unit Niantic Street
- 520 N Bartlett St
- 121 S Holly St
- 406 W Main St
- 614 J St Unit 614 J St
- 7435 Denman Ct
- 3671 Agate Meadows
- 700 N Haskell St
- 353 Dalton St
- 2642 W Main St
- 835 Overcup St
- 1468 Andrew Dr
- 249 W Glenwood Rd Unit 1
- 1108 N Rose St
- 933 N Rose St
- 556 G St






