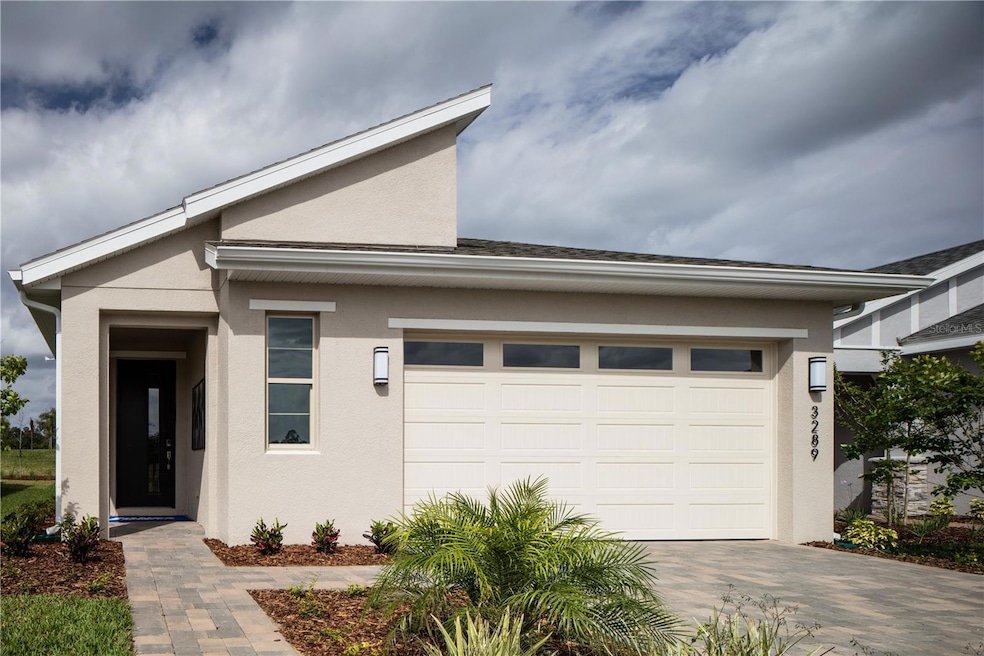3289 Songbird Cir Harmony, FL 34773
Harmony NeighborhoodEstimated payment $3,507/month
Highlights
- Golf Course Community
- New Construction
- Gated Community
- Fitness Center
- Active Adult
- Clubhouse
About This Home
Welcome to the Olivia model by Jones Homes USA, an exceptional showcase of craftsmanship and comfort nestled in the heart of The Lakes at Harmony—a premier 55+ gated community in Harmony, Florida. This stunning single-story home features 3 bedrooms, 2 bathrooms, and a 2-car garage with over 1,850 square feet of thoughtfully designed living space.
Inside, you'll find an inviting open-concept layout, where the gourmet kitchen seamlessly flows into the spacious living and dining areas—perfect for entertaining or quiet evenings at home. Enjoy upgraded finishes throughout, including custom cabinetry, solid surface countertops, and designer tile work. The primary suite offers a luxurious retreat with a walk-in closet and spa-inspired en-suite bath, while two additional bedrooms provide space for guests, hobbies, or a home office.
Step outside to your covered lanai and take in the peaceful ambiance that makes The Lakes at Harmony so special.
Community Information:
Living in The Lakes at Harmony means enjoying access to a vibrant lifestyle built around luxury and leisure. This 55+ gated enclave offers amenities including:
An 18-hole Johnny Miller-designed Harmony Golf Preserve
Resort-style zero-entry pool
State-of-the-art fitness center
Tennis, pickleball, and bocce ball courts
Walking and biking trails, community parks, and scenic lakes
On-site dining at Champions Grill
A full calendar of social activities and clubs to engage with your neighbors
Arts & crafts studios, a ballroom, and event spaces
Whether you’re looking to relax, stay active, or build meaningful connections, The Lakes at Harmony offers the perfect backdrop for your next chapter.
Don’t miss your opportunity to own this professionally designed, move-in-ready model home. The Olivia is truly a place you’ll love to call home.
Listing Agent
LPT REALTY, LLC Brokerage Phone: 877-366-2213 License #3578314 Listed on: 04/21/2025

Home Details
Home Type
- Single Family
Est. Annual Taxes
- $8,468
Year Built
- Built in 2019 | New Construction
Lot Details
- 4,792 Sq Ft Lot
- South Facing Home
- Irrigation Equipment
HOA Fees
- $376 Monthly HOA Fees
Parking
- 2 Car Attached Garage
Home Design
- Slab Foundation
- Shingle Roof
- Block Exterior
- Stucco
Interior Spaces
- 1,876 Sq Ft Home
- Crown Molding
- High Ceiling
- Ceiling Fan
- Free Standing Fireplace
- Stone Fireplace
- Fireplace Features Masonry
- Living Room
Kitchen
- Range
- Recirculated Exhaust Fan
- Microwave
- Freezer
- Ice Maker
- Dishwasher
- Stone Countertops
- Disposal
Flooring
- Wood
- Carpet
- Ceramic Tile
Bedrooms and Bathrooms
- 3 Bedrooms
- Primary Bedroom on Main
- Walk-In Closet
- 2 Full Bathrooms
Laundry
- Laundry Room
- Dryer
- Washer
Outdoor Features
- Outdoor Fireplace
- Exterior Lighting
- Rain Gutters
Utilities
- Central Air
- Heat Pump System
- Thermostat
- Electric Water Heater
Listing and Financial Details
- Visit Down Payment Resource Website
- Tax Lot 46
- Assessor Parcel Number 29-26-32-3357-0001-0460
- $1,777 per year additional tax assessments
Community Details
Overview
- Active Adult
- Association Solutions Association, Phone Number (407) 847-2280
- Harmony Nbhd J Subdivision
- The community has rules related to allowable golf cart usage in the community
Amenities
- Restaurant
- Clubhouse
Recreation
- Golf Course Community
- Tennis Courts
- Community Playground
- Fitness Center
- Community Pool
- Park
- Dog Park
Security
- Gated Community
Map
Home Values in the Area
Average Home Value in this Area
Tax History
| Year | Tax Paid | Tax Assessment Tax Assessment Total Assessment is a certain percentage of the fair market value that is determined by local assessors to be the total taxable value of land and additions on the property. | Land | Improvement |
|---|---|---|---|---|
| 2025 | $8,468 | $319,200 | $60,000 | $259,200 |
| 2024 | $8,362 | $323,600 | $60,000 | $263,600 |
| 2023 | $8,362 | $337,300 | $60,000 | $277,300 |
| 2022 | $7,619 | $295,200 | $60,000 | $235,200 |
| 2021 | $6,896 | $251,200 | $55,000 | $196,200 |
| 2020 | $6,911 | $249,900 | $55,000 | $194,900 |
| 2019 | $3,926 | $45,000 | $45,000 | $0 |
Property History
| Date | Event | Price | List to Sale | Price per Sq Ft |
|---|---|---|---|---|
| 06/22/2025 06/22/25 | Pending | -- | -- | -- |
| 04/21/2025 04/21/25 | For Sale | $460,990 | -- | $246 / Sq Ft |
Purchase History
| Date | Type | Sale Price | Title Company |
|---|---|---|---|
| Special Warranty Deed | $450,000 | Clear Title |
Mortgage History
| Date | Status | Loan Amount | Loan Type |
|---|---|---|---|
| Open | $270,000 | New Conventional |
Source: Stellar MLS
MLS Number: O6301127
APN: 29-26-32-3357-0001-0460
- 7520 Castlewood Ct
- 3144 Songbird Cir
- 7529 Castlewood Ct
- 3156 Songbird Cir
- 3204 Oxbow Ct
- 3436 Sagebrush St
- 3443 Sagebrush St
- 3168 Songbird Cir
- 3184 Songbird Cir
- 3430 Sagebrush St
- 3426 Sagebrush St
- 7480 Wing Span Way
- 3415 Sagebrush St
- 7457 Oakmark Rd
- 3388 Sagebrush St
- 3343 Sagebrush St
- 7143 Oak Glen Trail
- 3345 Sagebrush St
- 3378 Sagebrush St
- 7145 Oak Glen Trail






