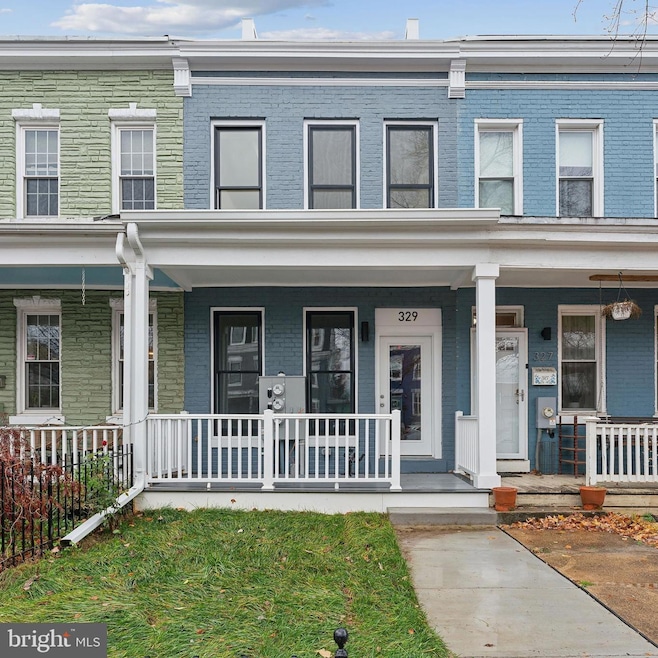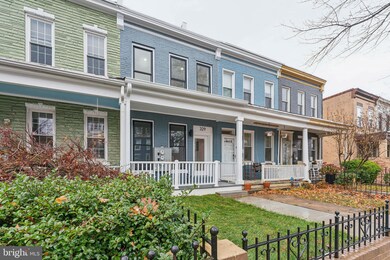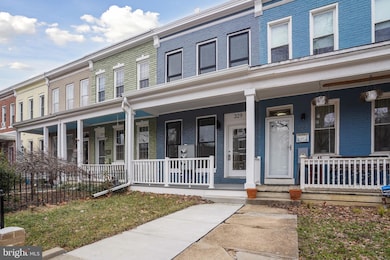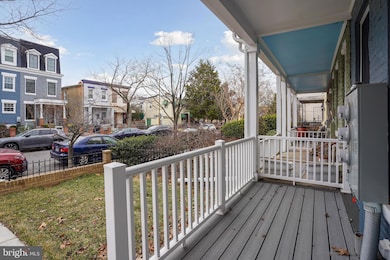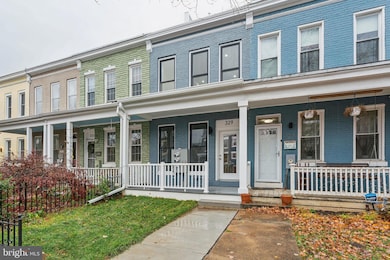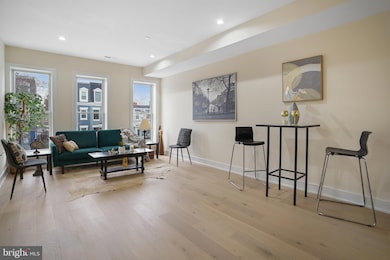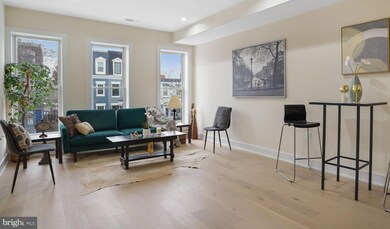329 16th St SE Washington, DC 20003
Hill East NeighborhoodEstimated payment $4,957/month
Highlights
- New Construction
- Open Floorplan
- Contemporary Architecture
- Rooftop Deck
- Dual Staircase
- 2-minute walk to Payne Playground
About This Home
Welcome to Capitol Hill area. 329 16th Street SE is a fully renovated 3-bedroom, 3-full bath contemporary penthouse with all new construction from brick to brick. This penthouse has a welcoming front vestibule entrance that leads you seamlessly to your home at the top of this building. As you enter, you immediately are greeted with an open floor plan filled with bountiful natural light. Brand new hardwood flooring, porcelain tile, elegant finishes throughout, and decorative tile, this home is a must see! Experience the modern amenities, with high ceilings, living room, dining area, kitchen with bar seating, full bedroom on main level, owner's suite with luxury tile, walkout deck, as well as penthouse rooftop deck is your retreat in our Nation's Capitol! The Roost, Safeway, The Pretzel Bakery, and many other walking distance restaurants and shops gives you access to all that you desire right outside your front door. Schedule your private tour of 329 16th Street SE today and experience luxury living in the city. - The listing agent owns the property.
Listing Agent
(301) 213-2555 drbowman@tagarkad.com Keller Williams Capital Properties License #653785 Listed on: 01/30/2025

Townhouse Details
Home Type
- Townhome
Est. Annual Taxes
- $6,240
Year Built
- Built in 2025 | New Construction
Lot Details
- East Facing Home
- Sprinkler System
- Property is in excellent condition
HOA Fees
- $42 Monthly HOA Fees
Home Design
- Contemporary Architecture
- Entry on the 2nd floor
- Bump-Outs
- Flat Roof Shape
- Brick Exterior Construction
- Slab Foundation
- Advanced Framing
- Frame Construction
- Blown-In Insulation
- Low VOC Insulation
- Batts Insulation
- Rigid Insulation
- Pitched Roof
- Rubber Roof
- Cement Siding
- Low Volatile Organic Compounds (VOC) Products or Finishes
- Rough-In Plumbing
- Copper Plumbing
- CPVC or PVC Pipes
- Masonry
- Tile
Interior Spaces
- 1,856 Sq Ft Home
- Property has 2 Levels
- Open Floorplan
- Dual Staircase
- High Ceiling
- Recessed Lighting
- ENERGY STAR Qualified Windows
- Double Hung Windows
- Casement Windows
- Double Door Entry
- ENERGY STAR Qualified Doors
- Family Room Off Kitchen
- Laundry on upper level
Kitchen
- Breakfast Area or Nook
- Built-In Range
- Built-In Microwave
- ENERGY STAR Qualified Refrigerator
- ENERGY STAR Qualified Dishwasher
- Disposal
Flooring
- Engineered Wood
- Laminate
- Ceramic Tile
- Luxury Vinyl Plank Tile
Bedrooms and Bathrooms
Home Security
Parking
- 1 Parking Space
- 1 Detached Carport Space
- On-Street Parking
Accessible Home Design
- Doors swing in
- Level Entry For Accessibility
Eco-Friendly Details
- Energy-Efficient Construction
- Energy-Efficient Lighting
- Green Energy Flooring
Outdoor Features
- Rooftop Deck
- Patio
- Rain Gutters
Utilities
- Central Air
- Air Filtration System
- Vented Exhaust Fan
- Hot Water Heating System
- Electric Water Heater
- Municipal Trash
- Cable TV Available
Listing and Financial Details
- Tax Lot 80
- Assessor Parcel Number 1074//0080
Community Details
Overview
- Association fees include insurance, lawn care front, lawn care rear, lawn care side, lawn maintenance, management, parking fee, reserve funds, sewer, trash, water
- Built by TeaBow Residential
- Old City #1 Subdivision
Pet Policy
- Pets Allowed
Security
- Fire and Smoke Detector
Map
Home Values in the Area
Average Home Value in this Area
Tax History
| Year | Tax Paid | Tax Assessment Tax Assessment Total Assessment is a certain percentage of the fair market value that is determined by local assessors to be the total taxable value of land and additions on the property. | Land | Improvement |
|---|---|---|---|---|
| 2024 | $36,708 | $734,150 | $545,930 | $188,220 |
| 2023 | $6,057 | $712,550 | $522,520 | $190,030 |
| 2022 | $35,161 | $648,120 | $474,580 | $173,540 |
| 2021 | $5,330 | $627,090 | $469,880 | $157,210 |
| 2020 | $4,981 | $585,980 | $437,510 | $148,470 |
| 2019 | $4,699 | $552,850 | $414,420 | $138,430 |
| 2018 | $4,552 | $535,480 | $0 | $0 |
| 2017 | $4,430 | $521,140 | $0 | $0 |
| 2016 | $4,072 | $479,090 | $0 | $0 |
| 2015 | $3,693 | $434,520 | $0 | $0 |
| 2014 | $3,192 | $375,540 | $0 | $0 |
Property History
| Date | Event | Price | Change | Sq Ft Price |
|---|---|---|---|---|
| 03/07/2025 03/07/25 | Price Changed | $824,900 | -2.9% | $444 / Sq Ft |
| 01/30/2025 01/30/25 | For Sale | $849,900 | -- | $458 / Sq Ft |
Purchase History
| Date | Type | Sale Price | Title Company |
|---|---|---|---|
| Warranty Deed | $373,140 | -- | |
| Deed | $183,493 | -- |
Mortgage History
| Date | Status | Loan Amount | Loan Type |
|---|---|---|---|
| Open | $685,000 | Credit Line Revolving |
Source: Bright MLS
MLS Number: DCDC2163972
APN: 1074-0080
- 315 16th St SE
- 330 15th St SE Unit 1B
- 1507 C St SE
- 270 15th St SE Unit 301
- 341 17th St SE
- 256 15th St SE Unit 1
- 256 15th St SE Unit 8
- 1633 D St SE
- 245 15th St SE Unit 105
- 430 15th St SE
- 438 16th St SE
- 1528 E St SE
- 1622 E St SE
- 1526 Massachusetts Ave SE Unit 1
- 1722 Massachusetts Ave SE
- 328 Kentucky Ave SE
- 407 Kentucky Ave SE
- 1606 Potomac Ave SE
- 257 14th St SE Unit A
- 0 14th St SE
- 407 16th St SE
- 1621 D St SE Unit 2
- 325 17th St SE
- 1627 Massachusetts Ave SE Unit 203
- 1607 Massachusetts Ave SE
- 256 15th St SE Unit 1
- 254 15th St SE Unit 4
- 237 15th St SE
- 237 15th St SE Unit 1
- 519 16th St SE
- 223 18th St SE Unit 2
- 1350 E St SE
- 1626 Independence Ave SE Unit 3
- 1826 C St SE Unit 1
- 1357 E St SE Unit NA
- 115 16th St SE
- 1339 E St SE Unit 132
- 1834 Massachusetts Ave SE
- 1838 C St SE Unit 1
- 1434 Potomac Ave SE Unit 4
