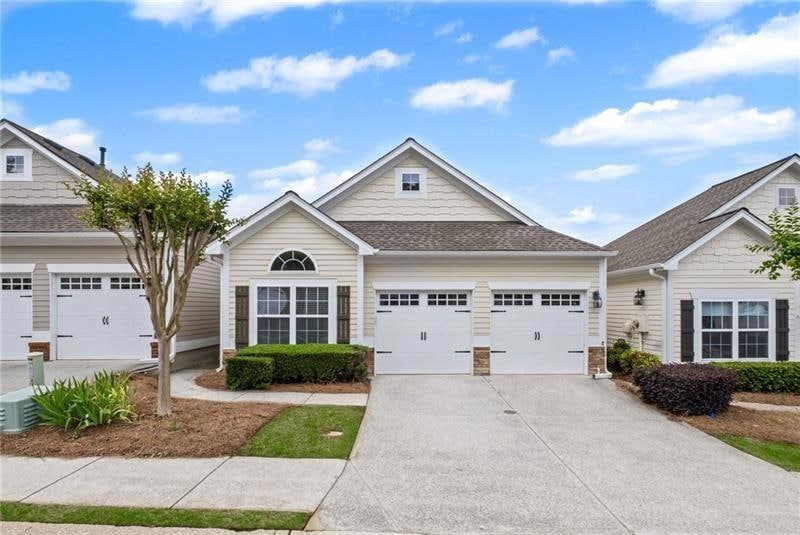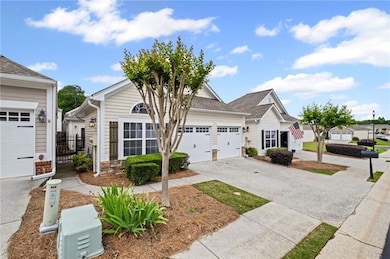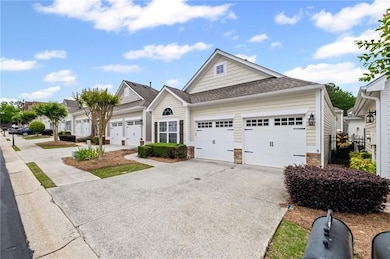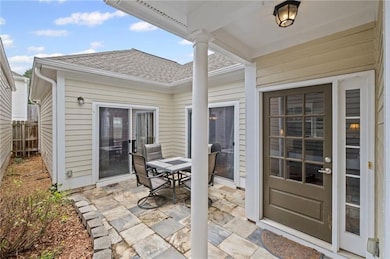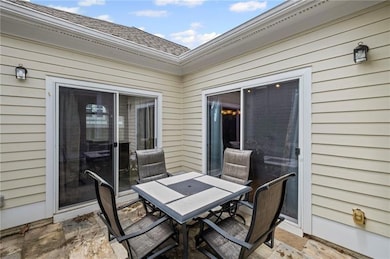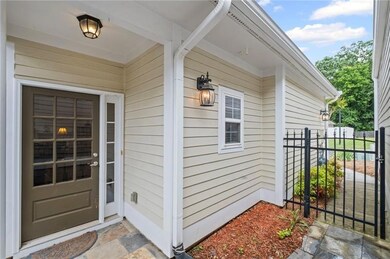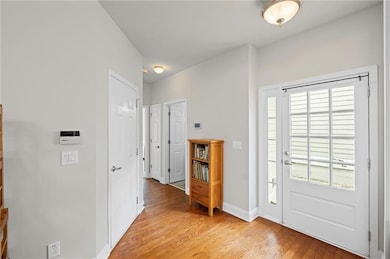329 Acuba View Woodstock, GA 30188
Estimated payment $2,273/month
Total Views
14,795
2
Beds
2
Baths
1,383
Sq Ft
$271
Price per Sq Ft
Highlights
- Fitness Center
- Open-Concept Dining Room
- Clubhouse
- Little River Elementary Rated A
- Gated Community
- Cathedral Ceiling
About This Home
Fantastic one level living providing no stress exterior maintenance. Enter this freshly painted, light filled home to a vaulted family room with skylight, custom built ins, fireplace with gas logs. Open floor plan features a kitchen with ample cabinets, breakfast bar, and stone countertops open to family room. Primary retreat boasts NEW carpet and attached sunroom/office. Primary bath provides double vanity, walk in shower and spacious walk in closet. Sought after adult community provides many amenities.
Home Details
Home Type
- Single Family
Est. Annual Taxes
- $488
Year Built
- Built in 2005
Lot Details
- 2,178 Sq Ft Lot
- Property fronts a private road
- Private Entrance
- Landscaped
- Level Lot
- Front Yard
HOA Fees
- $260 Monthly HOA Fees
Parking
- 2 Car Attached Garage
- Parking Accessed On Kitchen Level
- Front Facing Garage
- Driveway Level
Home Design
- Traditional Architecture
- Patio Home
- Slab Foundation
- Shingle Roof
- Composition Roof
- Cement Siding
- HardiePlank Type
Interior Spaces
- 1,383 Sq Ft Home
- 1-Story Property
- Bookcases
- Cathedral Ceiling
- Ceiling Fan
- Skylights
- Factory Built Fireplace
- Gas Log Fireplace
- Double Pane Windows
- Insulated Windows
- Entrance Foyer
- Family Room with Fireplace
- Open-Concept Dining Room
- Sun or Florida Room
- Pull Down Stairs to Attic
Kitchen
- Open to Family Room
- Breakfast Bar
- Walk-In Pantry
- Self-Cleaning Oven
- Gas Range
- Microwave
- Dishwasher
- Stone Countertops
- Wood Stained Kitchen Cabinets
- Disposal
Flooring
- Wood
- Carpet
Bedrooms and Bathrooms
- Oversized primary bedroom
- 2 Main Level Bedrooms
- Split Bedroom Floorplan
- Walk-In Closet
- 2 Full Bathrooms
- Dual Vanity Sinks in Primary Bathroom
- Shower Only
Laundry
- Laundry Room
- Laundry in Hall
- Laundry on main level
Home Security
- Security Gate
- Carbon Monoxide Detectors
- Fire and Smoke Detector
Accessible Home Design
- Accessible Full Bathroom
- Accessible Bedroom
- Accessible Kitchen
- Accessible Hallway
Eco-Friendly Details
- Energy-Efficient Thermostat
Outdoor Features
- Courtyard
- Patio
Location
- Property is near schools
- Property is near shops
Schools
- Little River Elementary School
- Mill Creek Middle School
- River Ridge High School
Utilities
- Forced Air Heating and Cooling System
- Heating System Uses Natural Gas
- Underground Utilities
- High Speed Internet
- Phone Available
- Cable TV Available
Listing and Financial Details
- Tax Lot 92
- Assessor Parcel Number 15N24M 047
Community Details
Overview
- $1,750 Initiation Fee
- Cottages Of Woodstock Association
- Cottages Of Woodstock Subdivision
- Rental Restrictions
Recreation
- Fitness Center
- Community Pool
Additional Features
- Clubhouse
- Gated Community
Map
Create a Home Valuation Report for This Property
The Home Valuation Report is an in-depth analysis detailing your home's value as well as a comparison with similar homes in the area
Home Values in the Area
Average Home Value in this Area
Tax History
| Year | Tax Paid | Tax Assessment Tax Assessment Total Assessment is a certain percentage of the fair market value that is determined by local assessors to be the total taxable value of land and additions on the property. | Land | Improvement |
|---|---|---|---|---|
| 2025 | $437 | $147,344 | $32,000 | $115,344 |
| 2024 | $427 | $144,120 | $32,000 | $112,120 |
| 2023 | $52 | $132,160 | $30,400 | $101,760 |
| 2022 | $477 | $118,200 | $27,600 | $90,600 |
| 2021 | $445 | $99,720 | $22,000 | $77,720 |
| 2020 | $447 | $98,400 | $20,000 | $78,400 |
| 2019 | $445 | $89,480 | $20,000 | $69,480 |
| 2018 | $2,076 | $82,000 | $20,000 | $62,000 |
| 2017 | $443 | $196,900 | $17,200 | $61,560 |
| 2016 | $443 | $187,400 | $17,200 | $57,760 |
| 2015 | $416 | $170,800 | $12,800 | $55,520 |
| 2014 | $371 | $152,200 | $12,800 | $48,080 |
Source: Public Records
Property History
| Date | Event | Price | List to Sale | Price per Sq Ft | Prior Sale |
|---|---|---|---|---|---|
| 11/09/2025 11/09/25 | Pending | -- | -- | -- | |
| 10/24/2025 10/24/25 | For Sale | $375,000 | +70.5% | $271 / Sq Ft | |
| 04/21/2017 04/21/17 | Sold | $219,900 | 0.0% | $159 / Sq Ft | View Prior Sale |
| 03/19/2017 03/19/17 | Pending | -- | -- | -- | |
| 02/24/2017 02/24/17 | For Sale | $219,900 | 0.0% | $159 / Sq Ft | |
| 02/11/2017 02/11/17 | Pending | -- | -- | -- | |
| 01/10/2017 01/10/17 | For Sale | $219,900 | -- | $159 / Sq Ft |
Source: First Multiple Listing Service (FMLS)
Purchase History
| Date | Type | Sale Price | Title Company |
|---|---|---|---|
| Warranty Deed | $219,900 | -- |
Source: Public Records
Mortgage History
| Date | Status | Loan Amount | Loan Type |
|---|---|---|---|
| Open | $208,905 | New Conventional |
Source: Public Records
Source: First Multiple Listing Service (FMLS)
MLS Number: 7671120
APN: 15N24M-00000-047-000
Nearby Homes
