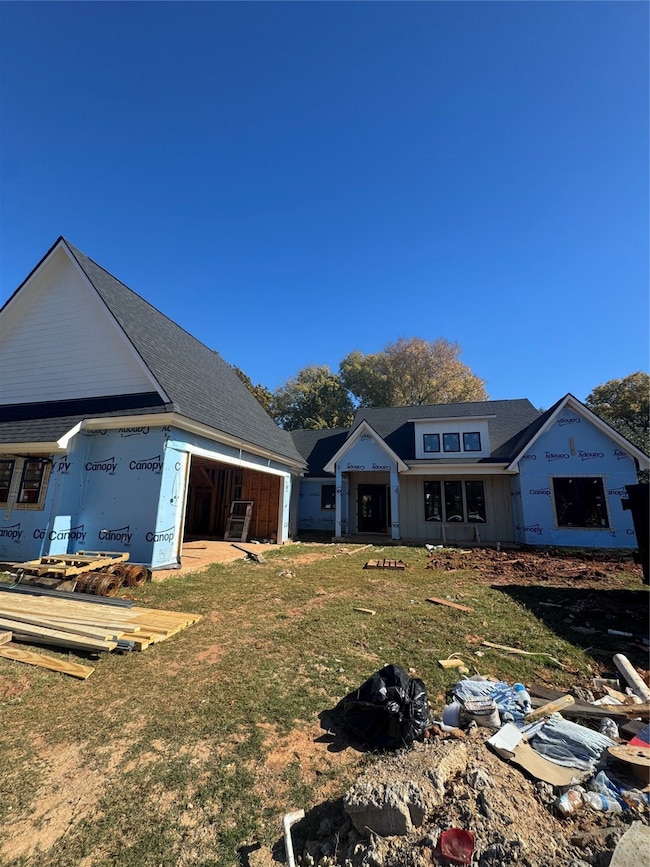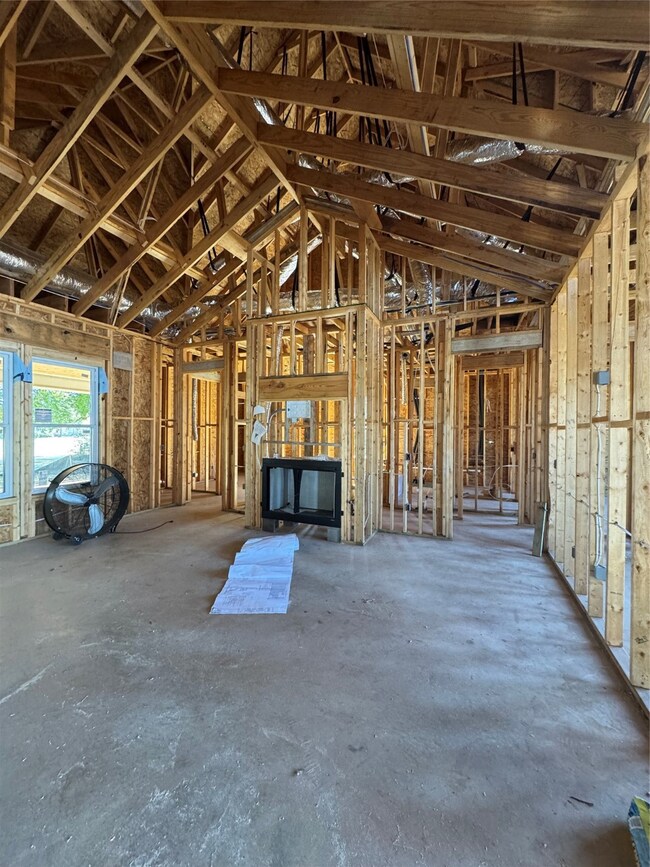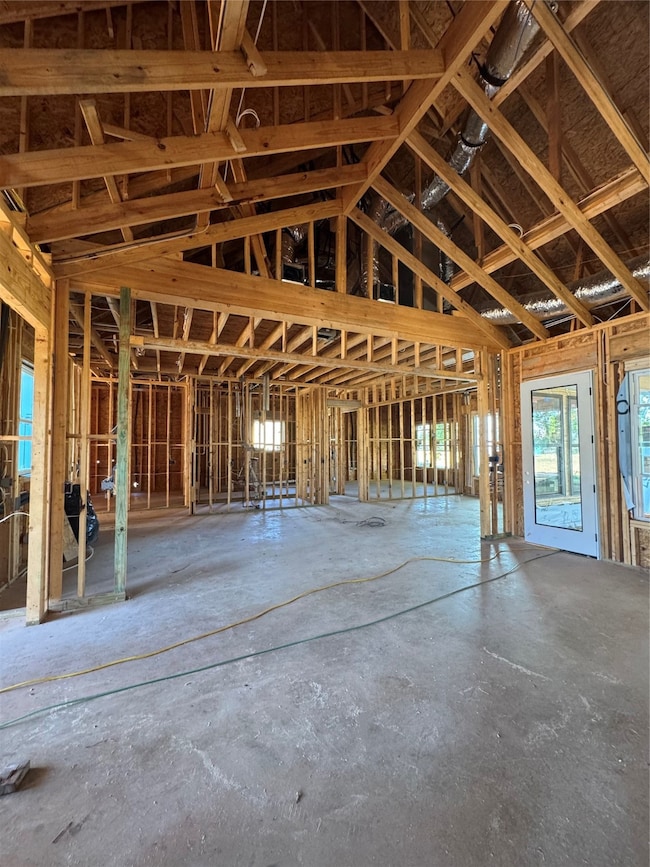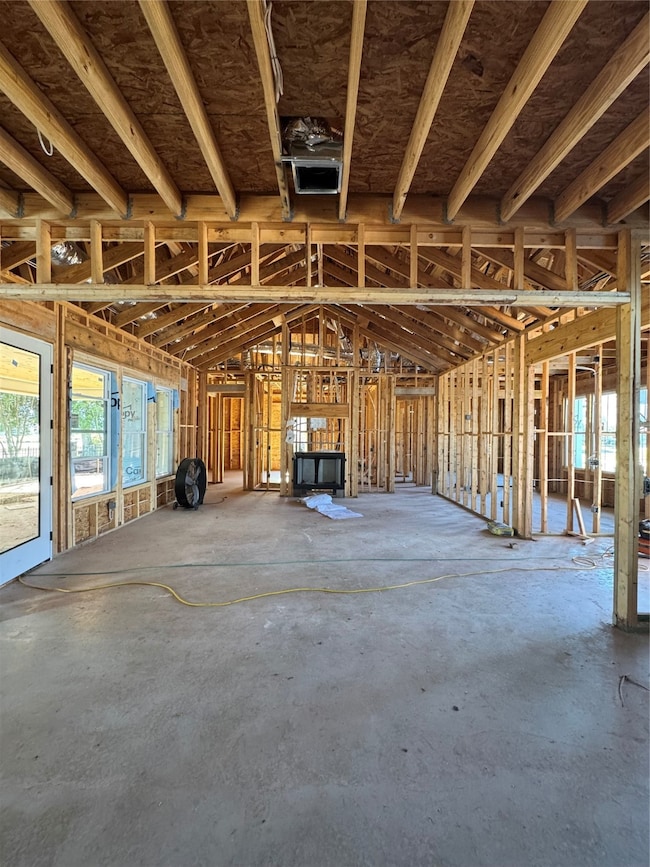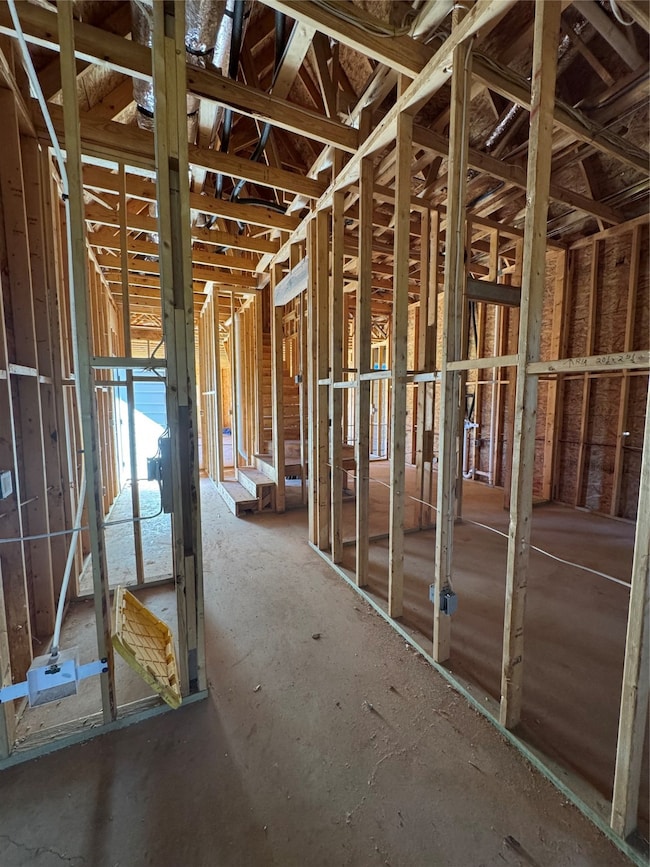329 Autumn Ridge Dr Bossier City, LA 71111
Fosters NeighborhoodEstimated payment $4,073/month
Highlights
- On Golf Course
- New Construction
- Clubhouse
- W.T. Lewis Elementary School Rated A-
- Gated Community
- Living Room with Fireplace
About This Home
Gorgeous BRAND-NEW CONSTRUCTION on this beautiful lot located on Autumn Ridge Drive, back facing #10 fairway. This home features a fantastic layout boasting 4 bedrooms, 3 full bathrooms, 2 half bathrooms with one connected to the patio and a bonus room! Featuring an open concept floorplan, huge pantry and laundry room, entertaining space galore and equipped with an outdoor kitchen! A two-car garage with an additional single car garage with a beautiful courtyard in the front and picturesque backyard with top notch views! 24 hour guarded subdivision. Community swimming pool. Tennis and basketball courts. 24-hour gym. Access to Golf Course Clubhouse! Exclusive neighborhood and located off I-220 and Swan Lake! Perfect location. Bossier Schools! Close to BAFB! This home is currently under construction with a spring completion date. Scoop it up now before it's gone!
Listing Agent
Pinnacle Realty Advisors Brokerage Phone: 318-233-1045 License #0995711686 Listed on: 11/11/2025

Home Details
Home Type
- Single Family
Est. Annual Taxes
- $789
Year Built
- Built in 2025 | New Construction
Lot Details
- 0.3 Acre Lot
- On Golf Course
HOA Fees
- $133 Monthly HOA Fees
Parking
- 3 Car Attached Garage
- Driveway
Home Design
- Traditional Architecture
- Brick Exterior Construction
- Slab Foundation
- Shingle Roof
- Board and Batten Siding
Interior Spaces
- 3,080 Sq Ft Home
- 2-Story Property
- Built-In Features
- Chandelier
- Decorative Lighting
- Gas Log Fireplace
- Fireplace Features Masonry
- Living Room with Fireplace
- 2 Fireplaces
- Laundry Room
Kitchen
- Eat-In Kitchen
- Gas Oven
- Built-In Gas Range
- Microwave
- Dishwasher
- Kitchen Island
- Disposal
Flooring
- Carpet
- Ceramic Tile
Bedrooms and Bathrooms
- 4 Bedrooms
- In-Law or Guest Suite
Home Security
- Carbon Monoxide Detectors
- Fire and Smoke Detector
Outdoor Features
- Outdoor Fireplace
Utilities
- Cooling Available
- Heating System Uses Natural Gas
- Tankless Water Heater
- Gas Water Heater
- High Speed Internet
Listing and Financial Details
- Assessor Parcel Number 160590
Community Details
Overview
- Association fees include all facilities, management, ground maintenance, maintenance structure
- Stonebridge Association
- Stonebridge Subdivision
Recreation
- Golf Course Community
- Tennis Courts
- Community Pool
Additional Features
- Clubhouse
- Gated Community
Map
Home Values in the Area
Average Home Value in this Area
Tax History
| Year | Tax Paid | Tax Assessment Tax Assessment Total Assessment is a certain percentage of the fair market value that is determined by local assessors to be the total taxable value of land and additions on the property. | Land | Improvement |
|---|---|---|---|---|
| 2024 | $789 | $6,500 | $6,500 | $0 |
| 2023 | $847 | $6,500 | $6,500 | $0 |
| 2022 | $697 | $6,500 | $6,500 | $0 |
| 2021 | $147 | $6,500 | $6,500 | $0 |
| 2020 | $696 | $6,500 | $6,500 | $0 |
| 2019 | $707 | $6,500 | $6,500 | $0 |
| 2018 | $707 | $6,500 | $6,500 | $0 |
| 2017 | $845 | $6,500 | $6,500 | $0 |
| 2016 | $845 | $6,500 | $6,500 | $0 |
| 2015 | $148 | $6,500 | $6,500 | $0 |
| 2014 | $148 | $6,500 | $6,500 | $0 |
Property History
| Date | Event | Price | List to Sale | Price per Sq Ft |
|---|---|---|---|---|
| 11/11/2025 11/11/25 | For Sale | $735,000 | -- | $239 / Sq Ft |
Purchase History
| Date | Type | Sale Price | Title Company |
|---|---|---|---|
| Deed | $125,000 | None Listed On Document | |
| Cash Sale Deed | $109,000 | None Available | |
| Deed | $95,000 | M & M Title Llc | |
| Cash Sale Deed | $62,500 | None Available |
Mortgage History
| Date | Status | Loan Amount | Loan Type |
|---|---|---|---|
| Open | $665,000 | Construction | |
| Previous Owner | $88,973 | Future Advance Clause Open End Mortgage |
Source: North Texas Real Estate Information Systems (NTREIS)
MLS Number: 21109683
APN: 160590
- 520 Canterbury Ln
- 527 Canterbury Ln
- 555 Canterbury Ln
- 602 Enchanted Ln
- 608 Enchanted Ln
- 109 Stonebridge Blvd
- 524 Hunters Run
- 309 Bridgepoint Cir
- 410 Gator Cove
- 0 Bridgepoint Cir Unit 20561653
- 100 Heron Walk
- 50 Turnbury Dr
- 121 Heron Walk
- 210 Overbrook Ln
- 00 Overbrook Ln
- 01 Overbrook Ln
- 212 Overbrook Ln
- 214 Overbrook Ln
- 216 Overbrook Ln
- 126 Heron Walk
- 2020 Valley View Cir
- 249 Arrowhead Dr
- 508 Long Acre Dr
- 522 Long Acre Dr
- 2175 Stockwell Rd
- 2050 Stockwell Rd Unit 4
- 4804 Birdwell Ln
- 1300 Meadowview Dr
- 2213 Washburn Way
- 2404 Stockwell Rd
- 5200 E Texas St
- 26 Venecia Ct
- 335 Crosscreek Dr
- 514 Fox Cove
- 513 Fox Cove
- 115 Dover Ct
- 2601 Airline Dr
- 2579 Airline Dr
- 3210 Cloverdale Place
- 471 Mayfair Ct

