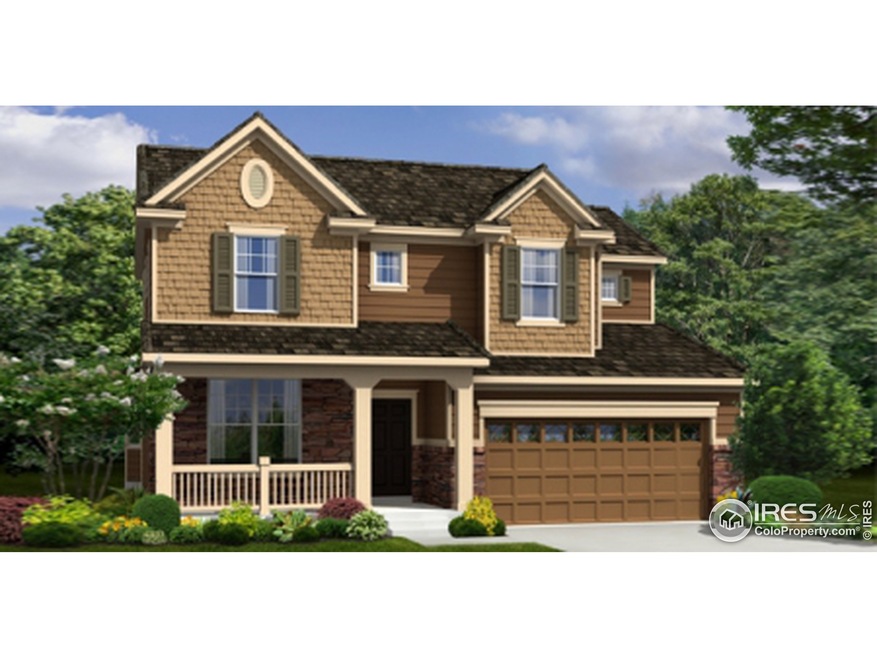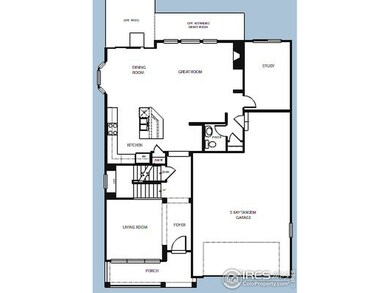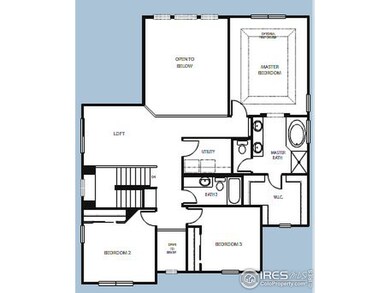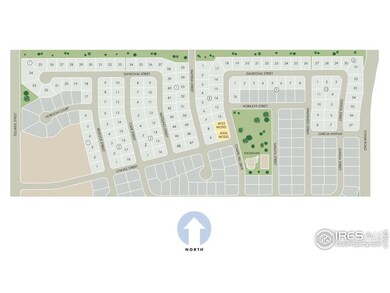
$530,000
- 3 Beds
- 2 Baths
- 1,581 Sq Ft
- 4776 Kipp Place
- Brighton, CO
Welcome to this stunning ranch-style home situated on a desirable corner lot in the sought-after Brighton Crossings community. This spacious residence features 3 bedrooms, 2 bathrooms, and an oversized two-car garage. The main level offers an open-concept layout with luxury vinyl plank flooring, a large kitchen with quartz countertops, a gas range, walk-in pantry, and a generous island with
Erna Cavcic Keller Williams Integrity Real Estate LLC



