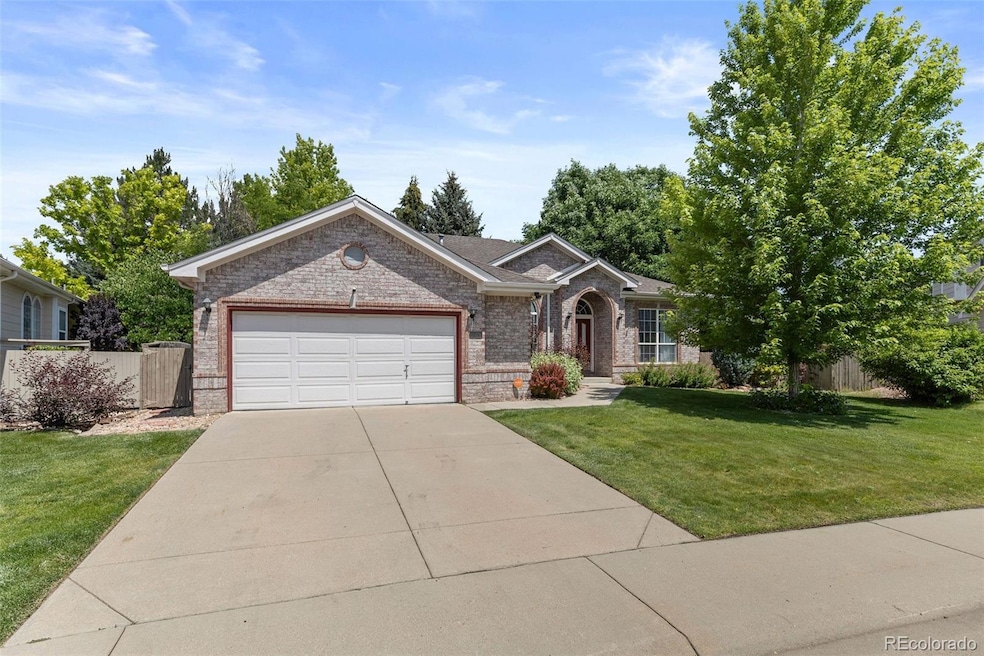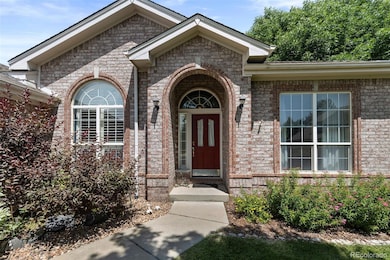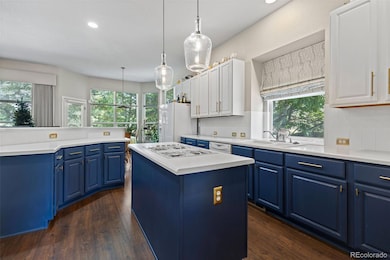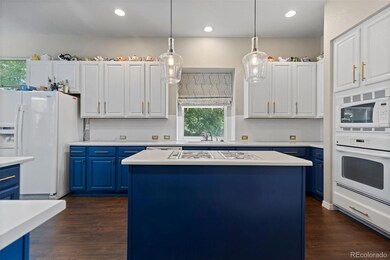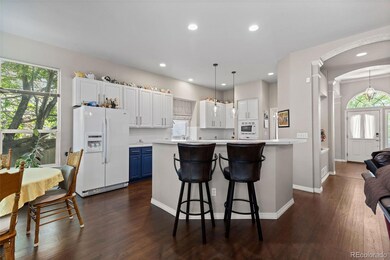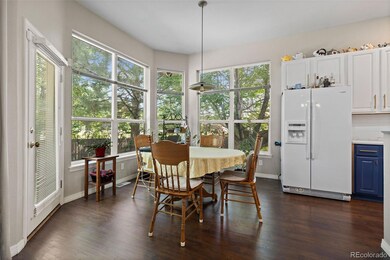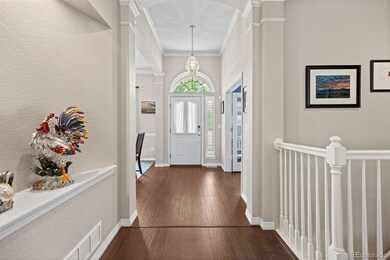329 Bobcat Point Lafayette, CO 80026
Estimated payment $4,780/month
Highlights
- Fireplace in Bedroom
- Deck
- Private Yard
- Ryan Elementary School Rated A-
- Wood Flooring
- 3-minute walk to White Tail Park
About This Home
Situated at the end of a dead-end, cul-de-sac on a quiet, tree-lined street, this house exudes timeless charm and warmth. Inside, you'll find a space that has clearly been loved and maintained through the years. Beautiful engineered hardwood floors run throughout much of the home and into the heart of the home, where you will share meals, spill the tea after a long week or laugh with your family through the holidays. Exuding functionality, you'll find traditional but cozy spaces, with a sun-drenched living room, breakfast nook and a formal dining room and library at the front of the home, there is ample space without even thinking about finishing the basement quite yet! The primary bedroom is a true retreat—spacious, serene, and thoughtfully designed for comfort and style. At one end of the room, a cozy fireplace becomes the focal point, perfect for quiet evenings and adding a touch of elegance and warmth year-round. Just beside it, a dedicated seating area offers the ideal spot to unwind. Step into a spacious backyard designed for both relaxation and entertaining. At the heart of it is a generous patio, perfect for summer gatherings or quiet mornings with a cup of coffee. Overhead, a retractable awning provides instant shade at the touch of a button—ideal for beating the midday sun or enjoying a drizzle without retreating indoors
Listing Agent
eXp Realty, LLC Brokerage Email: taylor@kynerandco.com,303-618-0359 License #100080712 Listed on: 06/28/2025

Home Details
Home Type
- Single Family
Est. Annual Taxes
- $5,017
Year Built
- Built in 1996
Lot Details
- 10,100 Sq Ft Lot
- Cul-De-Sac
- Property is Fully Fenced
- Private Yard
HOA Fees
- $41 Monthly HOA Fees
Parking
- 2 Car Attached Garage
Home Design
- Frame Construction
- Composition Roof
Interior Spaces
- 2-Story Property
- Built-In Features
- Window Treatments
- Family Room with Fireplace
- 2 Fireplaces
- Wood Flooring
- Unfinished Basement
Kitchen
- Breakfast Area or Nook
- Oven
- Cooktop
- Microwave
- Dishwasher
- Disposal
Bedrooms and Bathrooms
- 3 Main Level Bedrooms
- Fireplace in Bedroom
- 2 Full Bathrooms
Laundry
- Dryer
- Washer
Outdoor Features
- Deck
- Covered Patio or Porch
Schools
- Ryan Elementary School
- Angevine Middle School
- Centaurus High School
Utilities
- Forced Air Heating and Cooling System
- Humidifier
Listing and Financial Details
- Exclusions: Sellers personal property
- Assessor Parcel Number R0119601
Community Details
Overview
- South Pointe HOA, Phone Number (303) 429-2611
- South Pointe Subdivision
Recreation
- Community Pool
- Trails
Map
Home Values in the Area
Average Home Value in this Area
Tax History
| Year | Tax Paid | Tax Assessment Tax Assessment Total Assessment is a certain percentage of the fair market value that is determined by local assessors to be the total taxable value of land and additions on the property. | Land | Improvement |
|---|---|---|---|---|
| 2025 | $5,017 | $54,006 | $19,131 | $34,875 |
| 2024 | $5,017 | $54,006 | $19,131 | $34,875 |
| 2023 | $4,931 | $56,622 | $21,594 | $38,713 |
| 2022 | $4,184 | $44,542 | $16,235 | $28,307 |
| 2021 | $4,138 | $45,824 | $16,702 | $29,122 |
| 2020 | $3,696 | $40,440 | $15,158 | $25,282 |
| 2019 | $3,645 | $40,440 | $15,158 | $25,282 |
| 2018 | $3,452 | $37,814 | $13,896 | $23,918 |
| 2017 | $3,361 | $41,806 | $15,363 | $26,443 |
| 2016 | $2,453 | $34,682 | $12,975 | $21,707 |
| 2015 | $2,299 | $29,133 | $14,089 | $15,044 |
| 2014 | $1,831 | $29,133 | $14,089 | $15,044 |
Property History
| Date | Event | Price | Change | Sq Ft Price |
|---|---|---|---|---|
| 08/07/2025 08/07/25 | Price Changed | $815,000 | -1.2% | $350 / Sq Ft |
| 06/28/2025 06/28/25 | For Sale | $825,000 | +39.8% | $354 / Sq Ft |
| 10/18/2019 10/18/19 | Off Market | $590,000 | -- | -- |
| 07/20/2018 07/20/18 | Sold | $590,000 | +1.9% | $169 / Sq Ft |
| 06/20/2018 06/20/18 | Pending | -- | -- | -- |
| 05/31/2018 05/31/18 | For Sale | $579,000 | -- | $166 / Sq Ft |
Purchase History
| Date | Type | Sale Price | Title Company |
|---|---|---|---|
| Warranty Deed | $590,000 | Heritage Title Co | |
| Personal Reps Deed | $540,000 | North American Title | |
| Warranty Deed | $243,315 | Stewart Title | |
| Warranty Deed | $41,300 | Stewart Title |
Mortgage History
| Date | Status | Loan Amount | Loan Type |
|---|---|---|---|
| Open | $390,000 | New Conventional | |
| Previous Owner | $486,000 | New Conventional | |
| Previous Owner | $194,650 | No Value Available |
Source: REcolorado®
MLS Number: 7739422
APN: 1575151-05-008
- 2521 Otter Ct
- 290 S Cherrywood Dr Unit 203
- 290 S Cherrywood Dr Unit 201
- 290 S Cherrywood Dr Unit 103
- 290 S Cherrywood Dr Unit 204
- 310 S Cherrywood Dr Unit 203
- 310 S Cherrywood Dr Unit 201
- 310 S Cherrywood Dr Unit 301
- 270 S Cherrywood Dr
- 375 Pika Point
- 206 Remuda Ln Unit 206
- 210 S Cherrywood Dr Unit 303
- 2834 Blue Jay Way
- 2862 Falcon Point
- 2984 Hawk Ct
- 1203 S 112th St
- 759 Old Wagon Trail Cir
- 1116 Elysian Field Dr Unit F
- 1117 Elysian Field Dr Unit B
- 1111 Elysian Field Dr Unit D
- 270 S Cherrywood Dr Unit Cherrywood unit 104
- 429 Beaver Point
- 210 S Cherrywood Dr Unit 303
- 550 Viridian Dr
- 2500 S Public Rd
- 695 S Lafayette Dr
- 795 Old Wagon Trail Cir
- 750 S Lafayette Dr
- 1425 Bacchus Dr
- 603 Casper Dr
- 325 Stone Creek Dr
- 235 E South Boulder Rd Unit FL3-ID1644A
- 235 E South Boulder Rd Unit FL3-ID1483A
- 235 E South Boulder Rd Unit FL3-ID1662A
- 235 E South Boulder Rd Unit FL1-ID1695A
- 235 E South Boulder Rd Unit FL1-ID1560A
- 235 E South Boulder Rd Unit FL3-ID1689A
- 235 E South Boulder Rd Unit FL3-ID386A
- 235 E South Boulder Rd Unit FL4-ID1697A
- 235 E South Boulder Rd Unit FL4-ID1744A
