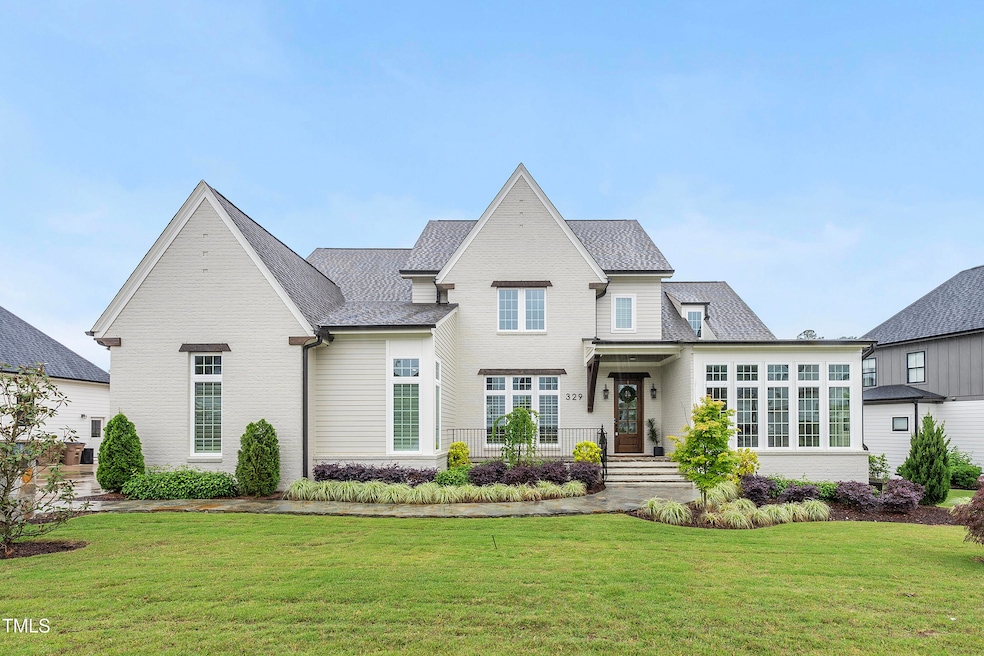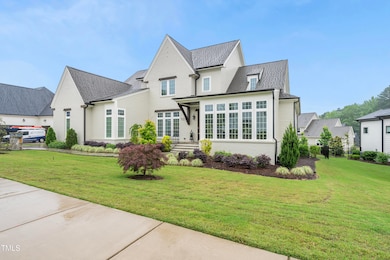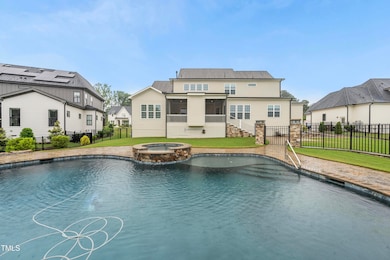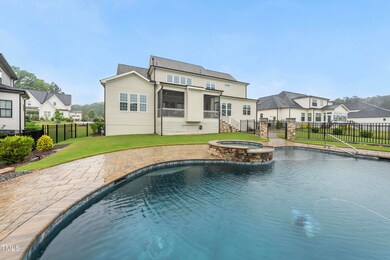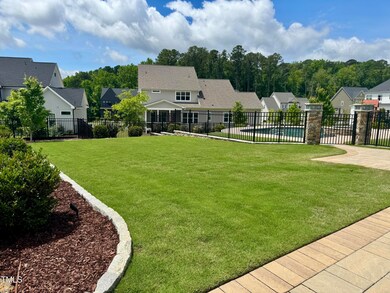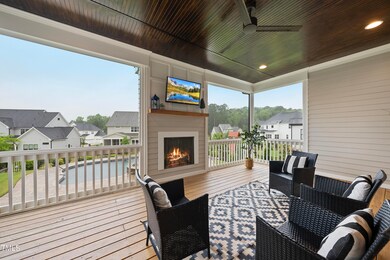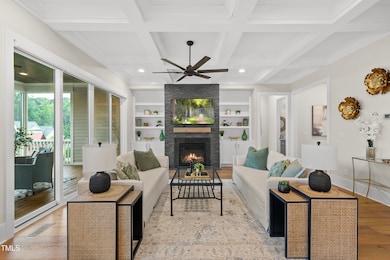
329 Broad Elm Ln Apex, NC 27523
Green Level NeighborhoodHighlights
- Pool and Spa
- Two Primary Bedrooms
- Great Room with Fireplace
- White Oak Elementary School Rated A
- Open Floorplan
- Transitional Architecture
About This Home
As of June 2025ALMOST NEW Luxury Brick Home with SALT WATER POOL and exceptional high-end finishes located within one of Wake County's most desirable school districts. Step into elegance with custom millwork, built-in cabinetry, and wide plank hardwood flooring. The gourmet kitchen is a chef's dream—featuring Electrolux appliances, quartz countertops, a large island, farmhouse sink, walk-in pantry, and sunny breakfast nook. Enjoy the screened porch with fireplace, overlooking the POOL and fenced backyard. Other features include First Floor Primary suite, additional first floor bedroom suite, home office. Plantation shutters and remote-control shades and 3-car garage. A truly stunning home inside and out!
Last Agent to Sell the Property
Premier Agents Network License #283922 Listed on: 05/30/2025
Home Details
Home Type
- Single Family
Est. Annual Taxes
- $10,060
Year Built
- Built in 2022
Lot Details
- 0.34 Acre Lot
- Misting System
- Back Yard Fenced and Front Yard
HOA Fees
- $65 Monthly HOA Fees
Parking
- 3 Car Attached Garage
- Electric Vehicle Home Charger
- Side Facing Garage
- Private Driveway
Home Design
- Transitional Architecture
- Modernist Architecture
- Brick Exterior Construction
- Combination Foundation
- Architectural Shingle Roof
- HardiePlank Type
Interior Spaces
- 4,142 Sq Ft Home
- 1-Story Property
- Open Floorplan
- Built-In Features
- Bookcases
- Crown Molding
- Coffered Ceiling
- Tray Ceiling
- Smooth Ceilings
- Ceiling Fan
- Recessed Lighting
- Chandelier
- Gas Log Fireplace
- Mud Room
- Great Room with Fireplace
- 2 Fireplaces
- Living Room
- Breakfast Room
- Dining Room
- Bonus Room
- Screened Porch
- Storage
- Basement
- Crawl Space
Kitchen
- Eat-In Kitchen
- Butlers Pantry
- Convection Oven
- Built-In Gas Oven
- Built-In Gas Range
- Down Draft Cooktop
- Microwave
- Dishwasher
- Wine Refrigerator
- Kitchen Island
- Quartz Countertops
- Disposal
Flooring
- Wood
- Carpet
- Ceramic Tile
Bedrooms and Bathrooms
- 5 Bedrooms
- Double Master Bedroom
- Walk-In Closet
- Primary bathroom on main floor
- Double Vanity
- Private Water Closet
- Bathtub with Shower
- Walk-in Shower
Laundry
- Laundry Room
- Laundry on main level
- Dryer
- Washer
- Sink Near Laundry
Attic
- Attic Floors
- Pull Down Stairs to Attic
- Unfinished Attic
Pool
- Pool and Spa
- In Ground Pool
- Saltwater Pool
Outdoor Features
- Patio
- Outdoor Fireplace
- Exterior Lighting
- Rain Gutters
Schools
- White Oak Elementary School
- Mills Park Middle School
- Green Level High School
Utilities
- Multiple cooling system units
- Forced Air Heating and Cooling System
- Heating System Uses Natural Gas
- Vented Exhaust Fan
- Tankless Water Heater
- Community Sewer or Septic
Community Details
- Association fees include storm water maintenance
- Autumnwood HOA, Phone Number (919) 787-9000
- Built by Legacy Custom Homes
- Autumnwood Subdivision
Listing and Financial Details
- Assessor Parcel Number 0470371 | 0723592274
Ownership History
Purchase Details
Home Financials for this Owner
Home Financials are based on the most recent Mortgage that was taken out on this home.Purchase Details
Home Financials for this Owner
Home Financials are based on the most recent Mortgage that was taken out on this home.Purchase Details
Home Financials for this Owner
Home Financials are based on the most recent Mortgage that was taken out on this home.Purchase Details
Similar Homes in the area
Home Values in the Area
Average Home Value in this Area
Purchase History
| Date | Type | Sale Price | Title Company |
|---|---|---|---|
| Warranty Deed | $1,650,000 | None Listed On Document | |
| Warranty Deed | $1,650,000 | None Listed On Document | |
| Warranty Deed | $1,395,000 | -- | |
| Warranty Deed | $215,000 | None Available | |
| Special Warranty Deed | -- | None Available |
Mortgage History
| Date | Status | Loan Amount | Loan Type |
|---|---|---|---|
| Previous Owner | $800,000 | Balloon | |
| Previous Owner | $816,000 | Construction |
Property History
| Date | Event | Price | Change | Sq Ft Price |
|---|---|---|---|---|
| 06/18/2025 06/18/25 | Sold | $1,650,000 | +3.1% | $398 / Sq Ft |
| 06/01/2025 06/01/25 | Pending | -- | -- | -- |
| 05/30/2025 05/30/25 | For Sale | $1,600,000 | +14.7% | $386 / Sq Ft |
| 12/15/2023 12/15/23 | Off Market | $1,395,000 | -- | -- |
| 10/05/2022 10/05/22 | Sold | $1,395,000 | 0.0% | $344 / Sq Ft |
| 09/06/2022 09/06/22 | Pending | -- | -- | -- |
| 08/26/2022 08/26/22 | For Sale | $1,395,000 | -- | $344 / Sq Ft |
Tax History Compared to Growth
Tax History
| Year | Tax Paid | Tax Assessment Tax Assessment Total Assessment is a certain percentage of the fair market value that is determined by local assessors to be the total taxable value of land and additions on the property. | Land | Improvement |
|---|---|---|---|---|
| 2024 | $10,060 | $1,197,410 | $250,000 | $947,410 |
| 2023 | $8,871 | $883,354 | $215,000 | $668,354 |
| 2022 | $4,503 | $466,900 | $215,000 | $251,900 |
| 2021 | $2,032 | $215,000 | $215,000 | $0 |
| 2020 | $2,043 | $215,000 | $215,000 | $0 |
Agents Affiliated with this Home
-
Nicole Mudd

Seller's Agent in 2025
Nicole Mudd
Premier Agents Network
(919) 451-0593
4 in this area
63 Total Sales
-
Justin Burleson

Buyer's Agent in 2025
Justin Burleson
Premier Agents Network
(919) 609-5161
4 in this area
323 Total Sales
-
L
Seller's Agent in 2022
Lisa Catalano
Shenandoah Real Estate, LLC
Map
Source: Doorify MLS
MLS Number: 10099451
APN: 0723.02-59-2274-000
- 2153 Princeville Dr
- 2737 Willow Rock Ln
- 1001 Overdrift Ln
- 1217 Sparkling Lake Dr Unit Lot 31
- 1223 Sparkling Lake Dr Unit Lot 32
- 1227 Sparkling Lake Dr Unit Lot 33
- 2012 Garden Flower Dr Unit Lot 4
- 1212 Sparkling Lake Dr Unit Lot 22
- 1216 Sparkling Lake Dr Unit Lot 23
- 1233 Sparkling Lake Dr Unit Lot 34
- 1224 Sparkling Lake Dr Unit Lot 25
- 1237 Sparkling Lake Dr Unit Lot 35
- 3014 Sandy Sage Way Unit Lot 16
- 1228 Sparkling Lake Dr Unit Lot 26
- 1241 Sparkling Lake Dr Unit Lot 36
- 1232 Sparkling Lake Dr Unit Lot 27
- 1236 Sparkling Lake Dr Unit Lot 28
- 1305 Sparkling Lake Dr Unit Lot 37
- 1309 Sparkling Lake Dr Unit Lot 38
- 1313 Sparkling Lake Dr Unit Lot 39
