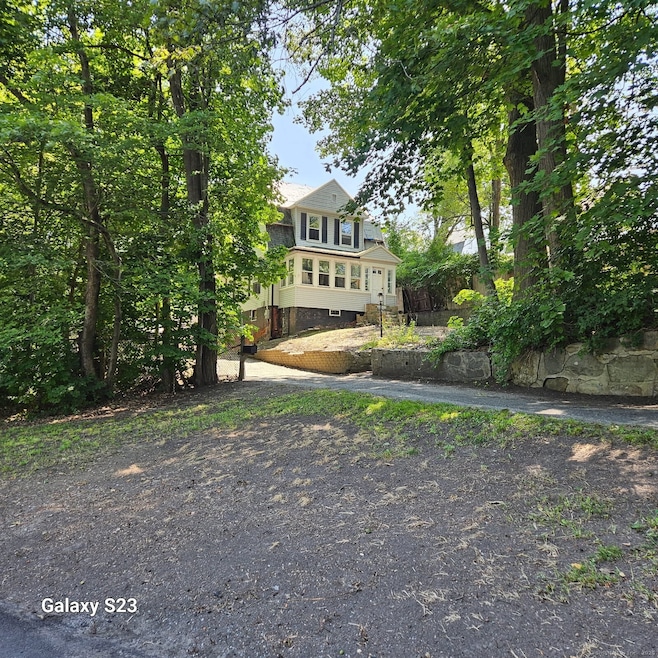
329 Church St Torrington, CT 06790
Estimated payment $1,305/month
Highlights
- Hot Property
- Open Floorplan
- Attic
- Waterfront
- Colonial Architecture
- Hot Water Circulator
About This Home
This property offers a 3-4 bedroom layout with 2 full baths, a second-floor laundry room, and a full walk-out basement. The first floor features an open living, kitchen, dining, sunporch, and a full bath. Additional space includes a walk-up attic and a private fenced backyard. The sale includes a variety of materials for completion, such as shingles, windows, exterior and interior doors, appliances, washer/dryer, cabinetry, vanities, and bath fixtures. Located within walking distance to downtown and near the new Railroad Square project and the Hotchkiss Mill revitalization project. Showings are by appointment only. No entry is permitted without prior approval. Property is under video surveillance.
Home Details
Home Type
- Single Family
Est. Annual Taxes
- $5,275
Year Built
- Built in 1910
Lot Details
- 6,970 Sq Ft Lot
- Waterfront
- Property is zoned R6
Home Design
- Colonial Architecture
- Stone Foundation
- Frame Construction
- Asphalt Shingled Roof
- Vinyl Siding
- Masonry
Interior Spaces
- 1,750 Sq Ft Home
- Open Floorplan
- Water Views
- Walkup Attic
Kitchen
- Electric Range
- Dishwasher
Bedrooms and Bathrooms
- 3 Bedrooms
- 2 Full Bathrooms
Laundry
- Laundry on upper level
- Dryer
- Washer
Basement
- Walk-Out Basement
- Basement Fills Entire Space Under The House
Outdoor Features
- Rain Gutters
Schools
- Vogel-Wetmore Elementary School
- Torrington Middle School
- Torrington High School
Utilities
- Hot Water Heating System
- Heating System Uses Oil
- Hot Water Circulator
- Electric Water Heater
- Fuel Tank Located in Basement
Listing and Financial Details
- Assessor Parcel Number 888386
Map
Home Values in the Area
Average Home Value in this Area
Tax History
| Year | Tax Paid | Tax Assessment Tax Assessment Total Assessment is a certain percentage of the fair market value that is determined by local assessors to be the total taxable value of land and additions on the property. | Land | Improvement |
|---|---|---|---|---|
| 2025 | $5,275 | $137,200 | $20,160 | $117,040 |
| 2024 | $3,661 | $76,310 | $20,160 | $56,150 |
| 2023 | $3,660 | $76,310 | $20,160 | $56,150 |
| 2022 | $3,597 | $76,310 | $20,160 | $56,150 |
| 2021 | $3,523 | $76,310 | $20,160 | $56,150 |
| 2020 | $3,523 | $76,310 | $20,160 | $56,150 |
| 2019 | $3,162 | $68,480 | $20,160 | $48,320 |
| 2018 | $3,162 | $68,480 | $20,160 | $48,320 |
| 2017 | $3,133 | $68,480 | $20,160 | $48,320 |
| 2016 | $3,133 | $68,480 | $20,160 | $48,320 |
| 2015 | $3,133 | $68,480 | $20,160 | $48,320 |
| 2014 | $3,410 | $93,880 | $26,320 | $67,560 |
Property History
| Date | Event | Price | Change | Sq Ft Price |
|---|---|---|---|---|
| 08/21/2025 08/21/25 | For Sale | $158,700 | +269.1% | $91 / Sq Ft |
| 07/12/2013 07/12/13 | Sold | $43,000 | -28.2% | $31 / Sq Ft |
| 07/02/2013 07/02/13 | Pending | -- | -- | -- |
| 07/23/2012 07/23/12 | For Sale | $59,900 | -- | $43 / Sq Ft |
Purchase History
| Date | Type | Sale Price | Title Company |
|---|---|---|---|
| Warranty Deed | $42,000 | -- | |
| Warranty Deed | $55,000 | -- | |
| Warranty Deed | $160,500 | -- | |
| Warranty Deed | $92,000 | -- | |
| Warranty Deed | $52,000 | -- |
Mortgage History
| Date | Status | Loan Amount | Loan Type |
|---|---|---|---|
| Previous Owner | $128,400 | No Value Available | |
| Previous Owner | $32,100 | No Value Available |
Similar Homes in Torrington, CT
Source: SmartMLS
MLS Number: 24121091
APN: TORR-000110-000019-000004
- 16 Apple St
- 49 Chestnut Ave
- 199 Migeon Ave
- 231 Beechwood Ave
- 153 Maplewood Ave
- 58 Berry St
- 147 Funston Ave
- 21 Johnson St
- 58 Woodbine St
- 0 Highland Ave Unit 24088105
- 86 Colorado Ave N
- 116 Johnson St
- 21 Roosevelt Ave
- 266 Funston Ave
- 41 Norwood St
- 94 Lafayette St
- 68 Wilson Ave Unit 313
- 23 Lynn Heights Rd
- 130 Oakbrook Ln
- 243 N Elm St
- 116 High St
- 79 Washington Ave
- 406 Church St Unit U1
- 22 Lake St Unit 22 lake street 2nd floor
- 133 Highland Ave
- 64 Maplewood Ave
- 159 Hoffman St
- 63 Water St Unit 31
- 63 Water St Unit 33
- 29 Water St
- 135 Colorado Ave N
- 11 Main St Unit 205
- 11 Main St Unit 203
- 11 Main St Unit 202
- 11 Main St Unit 306
- 11 Main St Unit 303
- 11 Main St Unit 301
- 510 Prospect St
- 46 Forest St Unit B
- 68 James St
