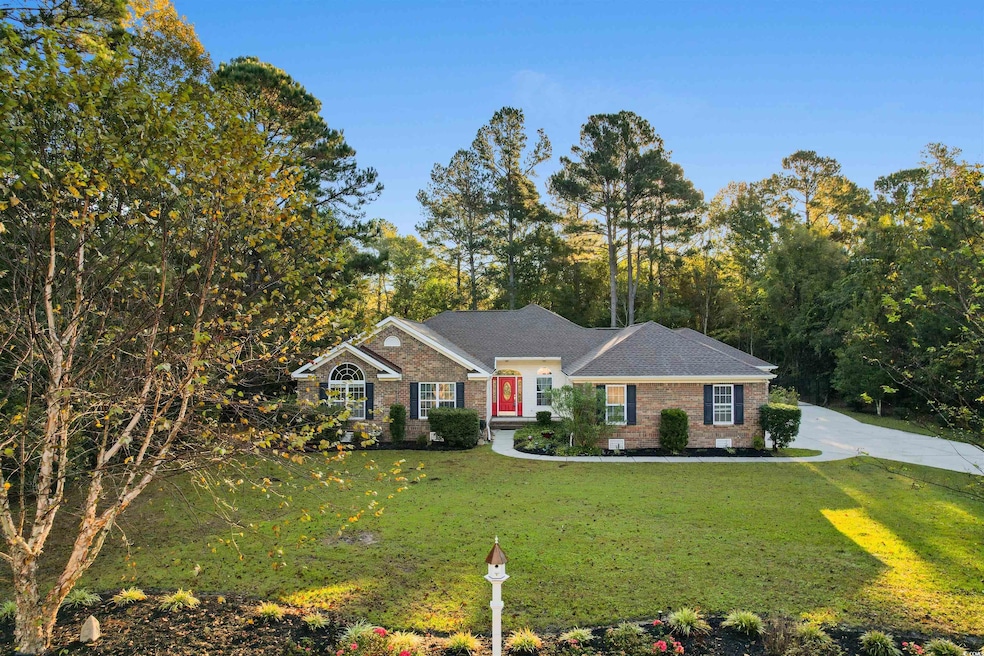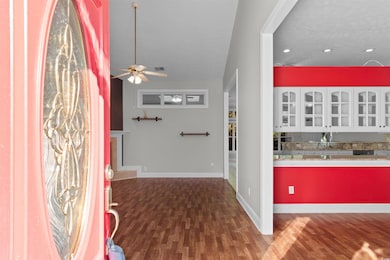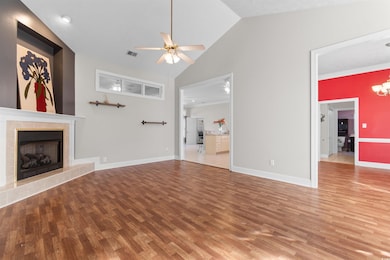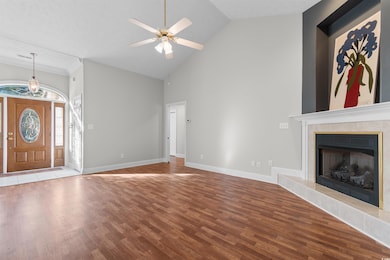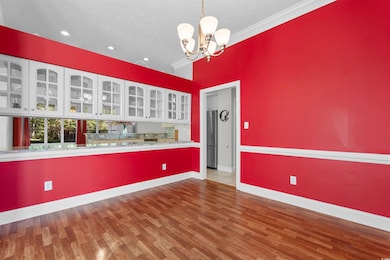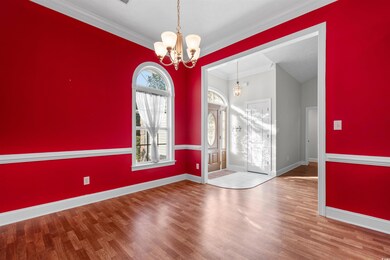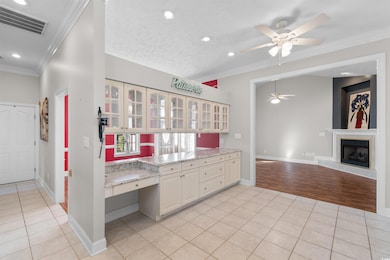329 Cloverbrook Cir Conway, SC 29526
Estimated payment $3,650/month
Highlights
- RV Access or Parking
- 1 Acre Lot
- Vaulted Ceiling
- Solar Power System
- Deck
- Ranch Style House
About This Home
Come explore this peaceful and serene country estate in the Green Meadow Farms Community, complete with in-law type en-suite. Enter the main foyer via the charming brick patio adorned with live english ivy garden. Welcome your guests into the cozy living room with fireplace and vaulted ceiling. Off to the left of the living room, you will find 2 spacious guest rooms, large closets and full hall bathroom. The Primary ensuite includes double sinks, shower, walk-in soaking tub, walk-in closet and private exit leading you into the Carolina Room, exterior patio and fenced in yard. Make your way thru the Carolina Room and enter into the oversized kitchen-great room combo with floor to ceiling windows filling this space with natural light. Enjoy expansive granite countertops, bar height counters as well as view thru cabinet-island peaking into the formal dining room for endless entertaining possibilities. Stainless steel appliances, gas stove, two pantry closets, half bath and laundry room. Beyond the kitchen-great room, you will find the in-law ensuite complete with full kitchen, secondary living room, 4th bedroom, full third bathroom and large walk-in closet. This en-suite has its own front and rear entrances, plus separate fenced in yard, golf-cart shed and double wide carport. This en-suite can be locked off from the heart of the home to accommodate a multi-family situation or rental. Sitting on a full acre filled with mature wooded and landscaped areas with a great deal of quiet privacy; there is ample lawn area to add that pool you've always wanted. Loads of storage space with three attic entries and attached 2-car garage. The Solar Wind System carries no monthly fees and can assist to offset a traditional monthly electric bill. Park and store your RV and other big toys here. Nearly 4,000 heated square feet; this home has had many recent updates including full roofing system, walk-in tub, granite kitchen countertops, gas/propane stove, hvac, water heater, converted porch to insulated Carolina Room and expansion of the in-law en-suite. Minutes to the Waccamaw River and other outdoor enthusiast attractions. Closely convenient to Downtown Conway, area Colleges and major highways. Reach those popular Myrtle and North Myrtle Beach destinations. Arrive to the Myrtle Beach International Airport (MYR) in thirty-five minutes, door to door. Your new adventure awaits! Square footage is approximate and not guaranteed; Buyer to verify.
Home Details
Home Type
- Single Family
Year Built
- Built in 2003
Lot Details
- 1 Acre Lot
- Fenced
- Rectangular Lot
HOA Fees
- $6 Monthly HOA Fees
Parking
- 2 Car Attached Garage
- Garage Door Opener
- RV Access or Parking
- Golf Cart Garage
Home Design
- Ranch Style House
- Brick Exterior Construction
- Slab Foundation
- Vinyl Siding
- Tile
- Lead Paint Disclosure
Interior Spaces
- 3,832 Sq Ft Home
- Vaulted Ceiling
- Ceiling Fan
- Skylights
- Insulated Doors
- Entrance Foyer
- Living Room with Fireplace
- Formal Dining Room
- Crawl Space
- Fire and Smoke Detector
Kitchen
- Breakfast Bar
- Range
- Microwave
- Freezer
- Dishwasher
- Stainless Steel Appliances
- Solid Surface Countertops
- Disposal
Flooring
- Luxury Vinyl Tile
- Vinyl
Bedrooms and Bathrooms
- 4 Bedrooms
- Split Bedroom Floorplan
- In-Law or Guest Suite
- Bathroom on Main Level
- Soaking Tub
Laundry
- Laundry Room
- Washer and Dryer
Eco-Friendly Details
- Solar Power System
- Heating system powered by solar connected to the grid
- Cooling system powered by solar connected to the grid
Outdoor Features
- Deck
- Patio
- Front Porch
Location
- Outside City Limits
Schools
- Homewood Elementary School
- Conway Middle School
- Conway High School
Utilities
- Central Heating and Cooling System
- Underground Utilities
- Propane
- Water Heater
- Phone Available
- Cable TV Available
Community Details
- Association fees include electric common
- The community has rules related to fencing, allowable golf cart usage in the community
Map
Home Values in the Area
Average Home Value in this Area
Tax History
| Year | Tax Paid | Tax Assessment Tax Assessment Total Assessment is a certain percentage of the fair market value that is determined by local assessors to be the total taxable value of land and additions on the property. | Land | Improvement |
|---|---|---|---|---|
| 2025 | $1,563 | $0 | $0 | $0 |
| 2024 | $1,563 | $24,431 | $2,405 | $22,026 |
| 2023 | $1,563 | $15,687 | $2,387 | $13,300 |
| 2021 | $1,384 | $15,687 | $2,387 | $13,300 |
| 2020 | $1,235 | $15,687 | $2,387 | $13,300 |
| 2019 | $1,222 | $13,539 | $2,387 | $11,152 |
| 2018 | $4,256 | $13,200 | $2,400 | $10,800 |
| 2017 | $805 | $10,662 | $906 | $9,756 |
| 2016 | -- | $10,662 | $906 | $9,756 |
| 2015 | $805 | $10,662 | $906 | $9,756 |
| 2014 | $577 | $8,634 | $906 | $7,728 |
Property History
| Date | Event | Price | List to Sale | Price per Sq Ft | Prior Sale |
|---|---|---|---|---|---|
| 11/15/2025 11/15/25 | Price Changed | $682,000 | -2.3% | $178 / Sq Ft | |
| 10/22/2025 10/22/25 | For Sale | $698,000 | +104.7% | $182 / Sq Ft | |
| 10/06/2017 10/06/17 | Sold | $341,000 | -7.6% | $121 / Sq Ft | View Prior Sale |
| 07/14/2017 07/14/17 | For Sale | $369,000 | -- | $131 / Sq Ft |
Purchase History
| Date | Type | Sale Price | Title Company |
|---|---|---|---|
| Warranty Deed | $342,000 | -- | |
| Deed | $28,900 | -- |
Source: Coastal Carolinas Association of REALTORS®
MLS Number: 2525567
APN: 27509010007
- 501 Cloverfield Ln
- 500 Cloverfield Ln
- Lot 2 Allentown Rd
- Lot 7 Allentown Dr
- Lot 8 Allentown Dr
- 3619 Allentown Dr
- 360 Rookroost Cir
- 371 Rookroost Cir
- 380 Rookroost Cir
- 320 Rookroost Cir
- 312 Rookroost Cir
- 316 Rookroost Cir
- 384 Rookroost Cir
- CALI Plan at Ravenloft
- ARIA Plan at Ravenloft
- WREN Plan at Ravenloft
- ELLE Plan at Ravenloft
- KERRY Plan at Ravenloft
- GALEN Plan at Ravenloft
- TBD Tillmond Dr
- 638 Muster Fld Ct
- 3793 Mayfield Dr
- 3793 Mayfield Dr
- 4890 S Carolina 319
- 523 Sugar Pne Dr
- 2524 Hughes Gasque Rd
- 2730 Cultra Rd
- 1016 Moen Loop Unit Lot 5
- 1068 Moen Loop Unit Lot 18
- 1064 Moen Loop Unit Lot 17
- 1012 Moen Loop Unit Lot 4
- 1056 Moen Loop Unit Lot 15
- 1040 Moen Loop Unit Lot 11
- 1044 Moen Loop Unit Lot 12
- 1032 Moen Loop Unit Lot 9
- 1133 Blueback Herring Way
- 121 Rose Lk Dr
- 1206 Willow Oaks Way
- 1400 9th Ave
- 1517 Tinkertown Ave
Ask me questions while you tour the home.
