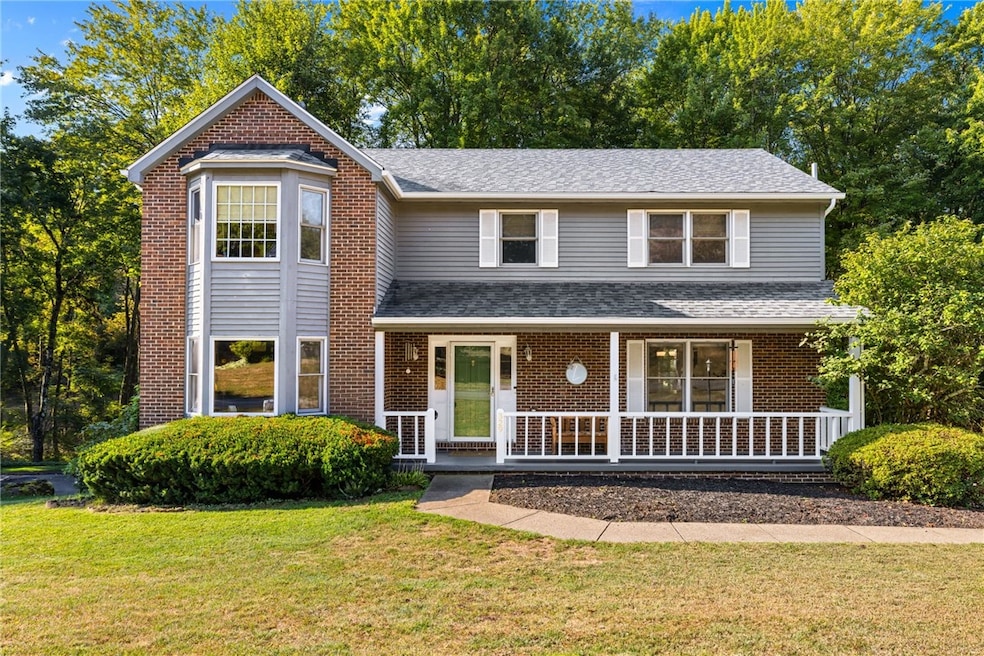329 Cloverdale Dr Wexford, PA 15090
Pine Township NeighborhoodEstimated payment $3,322/month
Highlights
- Very Popular Property
- Hydromassage or Jetted Bathtub
- 2 Car Attached Garage
- Wexford Elementary School Rated A
- 1 Fireplace
- Kitchen Island
About This Home
Welcome to 329 Cloverdale Drive in Pine Richland School District. This 4-bedroom, 2 full and 2 half bath home offers an ideal blend of comfort, convenience, and potential. The eat-in kitchen features granite countertops and stainless steel appliances, opening to a spacious family room. A screened-in deck is the true heart of the home, perfect for entertaining or relaxing while overlooking serene, protected green space. Upstairs, the master suite is expansive with endless possibilities to design your dream retreat. The finished basement offers flexible space for a workout room, game room, or office. Recent updates include a new roof, garage doors, gutters, new back deck, a renovated second bath, and refreshed basement. With laundry on the second floor and an integral garage, this home is as practical as it is inviting. Conveniently located minutes from Wexford shopping, dining, and the Warrendale exit.
Open House Schedule
-
Sunday, September 14, 202511:00 am to 1:00 pm9/14/2025 11:00:00 AM +00:009/14/2025 1:00:00 PM +00:00Add to Calendar
Home Details
Home Type
- Single Family
Est. Annual Taxes
- $8,188
Year Built
- Built in 1989
Lot Details
- 0.29 Acre Lot
Home Design
- Brick Exterior Construction
- Asphalt Roof
Interior Spaces
- 2,558 Sq Ft Home
- 2-Story Property
- 1 Fireplace
- Window Treatments
- Window Screens
- Walk-Out Basement
- Attic Fan
Kitchen
- Stove
- Cooktop
- Microwave
- Dishwasher
- Kitchen Island
- Disposal
Flooring
- Carpet
- Laminate
- Ceramic Tile
Bedrooms and Bathrooms
- 4 Bedrooms
- Hydromassage or Jetted Bathtub
Laundry
- Dryer
- Washer
Parking
- 2 Car Attached Garage
- Garage Door Opener
Utilities
- Forced Air Heating and Cooling System
- Heating System Uses Gas
Community Details
- Cloverdale Estates Subdivision
Map
Home Values in the Area
Average Home Value in this Area
Tax History
| Year | Tax Paid | Tax Assessment Tax Assessment Total Assessment is a certain percentage of the fair market value that is determined by local assessors to be the total taxable value of land and additions on the property. | Land | Improvement |
|---|---|---|---|---|
| 2025 | $7,673 | $303,100 | $73,300 | $229,800 |
| 2024 | $7,673 | $303,100 | $73,300 | $229,800 |
| 2023 | $7,673 | $303,100 | $73,300 | $229,800 |
| 2022 | $7,673 | $303,100 | $73,300 | $229,800 |
| 2021 | $1,434 | $303,100 | $73,300 | $229,800 |
| 2020 | $7,673 | $303,100 | $73,300 | $229,800 |
| 2019 | $7,673 | $303,100 | $73,300 | $229,800 |
| 2018 | $1,434 | $303,100 | $73,300 | $229,800 |
| 2017 | $7,558 | $303,100 | $73,300 | $229,800 |
| 2016 | $1,434 | $303,100 | $73,300 | $229,800 |
| 2015 | $1,434 | $303,100 | $73,300 | $229,800 |
| 2014 | $7,559 | $303,100 | $73,300 | $229,800 |
Property History
| Date | Event | Price | Change | Sq Ft Price |
|---|---|---|---|---|
| 09/08/2025 09/08/25 | For Sale | $495,500 | +37.6% | $194 / Sq Ft |
| 06/03/2019 06/03/19 | Sold | $360,000 | -4.0% | $141 / Sq Ft |
| 03/14/2019 03/14/19 | For Sale | $375,000 | -- | $147 / Sq Ft |
Purchase History
| Date | Type | Sale Price | Title Company |
|---|---|---|---|
| Special Warranty Deed | $360,000 | American General Services |
Mortgage History
| Date | Status | Loan Amount | Loan Type |
|---|---|---|---|
| Open | $306,000 | New Conventional |
Source: West Penn Multi-List
MLS Number: 1720119
APN: 1825-F-00015-0000-00
- 740 Broadway St
- 521 Cambridge Ct
- 206 Village Place
- 202 Village Place
- Marshall II Plan at Marshall Crossing
- Marshall IV Plan at Marshall Crossing
- Marshall I Plan at Marshall Crossing
- Marshall III Plan at Marshall Crossing
- 301 Chinquapin Ln
- 491 Fairmont Dr
- 456 Fairmont Dr
- 613 Lincoln Rd
- 400 Fairmont Dr
- 410 Fairmont Dr
- 947 Park Plaza
- 318 Pine Wood Dr
- 140 Maple Dr
- 503 Cambridge Ct
- 812 Franklin Rd
- 224 Seasons Dr
- 483 Fairmont Dr
- 501 Christopher Wren Dr
- 3009 Village Run Rd
- 382 Trinity Way
- 424 Fairmont Dr
- 433 Fairmont Dr
- 124 Fox Meadow Dr
- 603 Shelley Ln
- 121 Glendale St
- 409 Fairgate Dr
- 505 Fairgate Dr
- 718 Rosecliff Rd
- 809 Fairgate Dr
- 772 Franklin Rd
- 430 Ascent Dr
- 116 Watson Dr
- 106 Bartlett Ln
- 514 Tuscarora Rd
- 335 Osona Ln
- 337 Osona Ln







