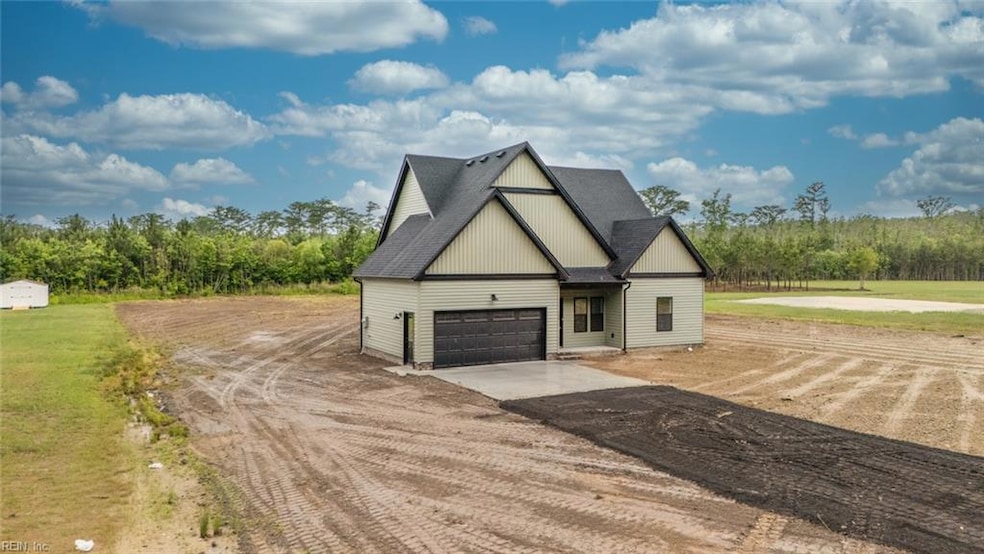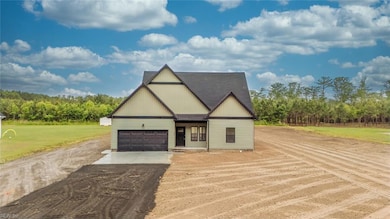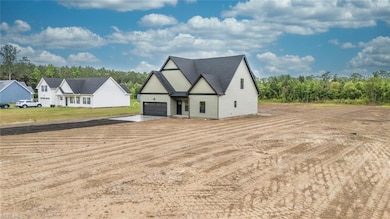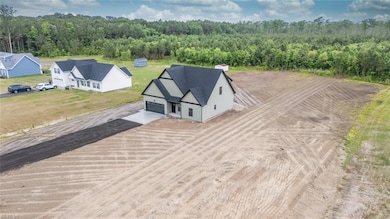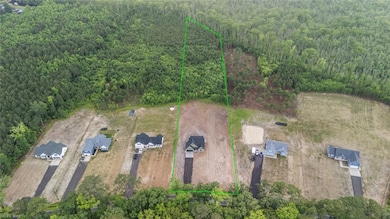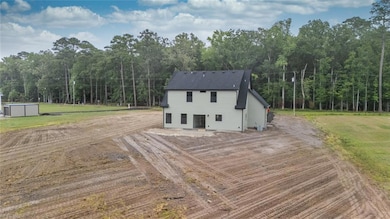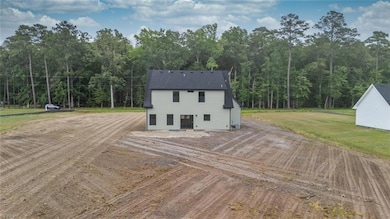
329 Country Club Rd Camden, NC 27921
Estimated payment $3,125/month
Highlights
- New Construction
- View of Trees or Woods
- Traditional Architecture
- Grandy Primary School Rated A
- Wooded Lot
- Main Floor Primary Bedroom
About This Home
Welcome to 329 Country Club Road located in the heart of Camden, County! Stunning new construction move in ready 4-bed, 2.5 bath home on 3.30 acres with wooded privacy in back. Enjoy LVP flooring, 9’ ceilings, and a main-level primary suite with walk-in closet, dual vanity, and ceramic tile shower. Kitchen and baths feature granite counters, soft-close cabinets, farm sink, and upgraded hardware. Mud room includes custom built-ins. Located by Pasquotank River access, US Coast Guard Base, HWY 17, Virginia and the OBX. Commuters or weekend adventures welcomed. Comfort, style and location all in one!
Home Details
Home Type
- Single Family
Year Built
- Built in 2025 | New Construction
Lot Details
- 3.3 Acre Lot
- Wooded Lot
Home Design
- Traditional Architecture
- Slab Foundation
- Asphalt Shingled Roof
- Vinyl Siding
Interior Spaces
- 2,002 Sq Ft Home
- 2-Story Property
- Home Office
- Utility Room
- Washer and Dryer Hookup
- Views of Woods
- Pull Down Stairs to Attic
Kitchen
- Electric Range
- Microwave
- Dishwasher
Flooring
- Carpet
- Laminate
Bedrooms and Bathrooms
- 4 Bedrooms
- Primary Bedroom on Main
- En-Suite Primary Bedroom
- Dual Vanity Sinks in Primary Bathroom
Parking
- 2 Car Attached Garage
- Driveway
Outdoor Features
- Patio
- Porch
Schools
- Camden Intermediate
- Camden Middle School
- Camden County High School
Utilities
- Central Air
- Electric Water Heater
- Septic System
Community Details
- No Home Owners Association
- All Others Area 210 Subdivision
Map
Home Values in the Area
Average Home Value in this Area
Property History
| Date | Event | Price | Change | Sq Ft Price |
|---|---|---|---|---|
| 05/29/2025 05/29/25 | For Sale | $479,000 | 0.0% | $239 / Sq Ft |
| 03/29/2025 03/29/25 | For Sale | $479,000 | -- | $239 / Sq Ft |
Similar Homes in Camden, NC
Source: Real Estate Information Network (REIN)
MLS Number: 10585629
- 107 Dogwood Dr
- 140 Sand Hills Rd
- 140B Sand Hills Rd Unit Lot 5
- 114 Vineyard Dr
- 208 Country Club Rd
- 105 Windy Heights Dr
- 156 Seymour Dr
- 167 Country Club Rd
- 139 Billetts Bridge Rd
- 115 Billetts Bridge Rd
- 160 Upton Rd
- 120 Pine St
- 531 N Carolina Highway 343 S
- 531 Nc Highway 343 S
- 101 Isaac Ct
- 150 S Mill Dam Rd
- 100 Isaac Ct
- 188 Billetts Bridge Rd Unit Lot 84
- 188 Billetts Bridge Rd
- 214 Billetts Bridge Rd
- 1221 Riverside Ave Unit 2c
- 1221 Riverside Ave Unit 2d
- 1105 E Williams Cir
- 1870 Weeksville Rd
- 508 E Main St Unit 203
- 508 E Main St Unit 208
- 409 W Colonial Ave
- 1634 Peartree Rd
- 710 Beech St
- 1009 Maple St
- 1108 Weeks St Unit C
- 1500 Emerald Lake Cir
- 108 Willow Way
- 1843 Shortcut Rd
- 106 Quail Run Unit Cozy Cottage
- 828 Westway St
- 421 Elcinoca Dr
- 419 Elcinoca Dr
- 1705 Pine St
- 106 Farm Dr
