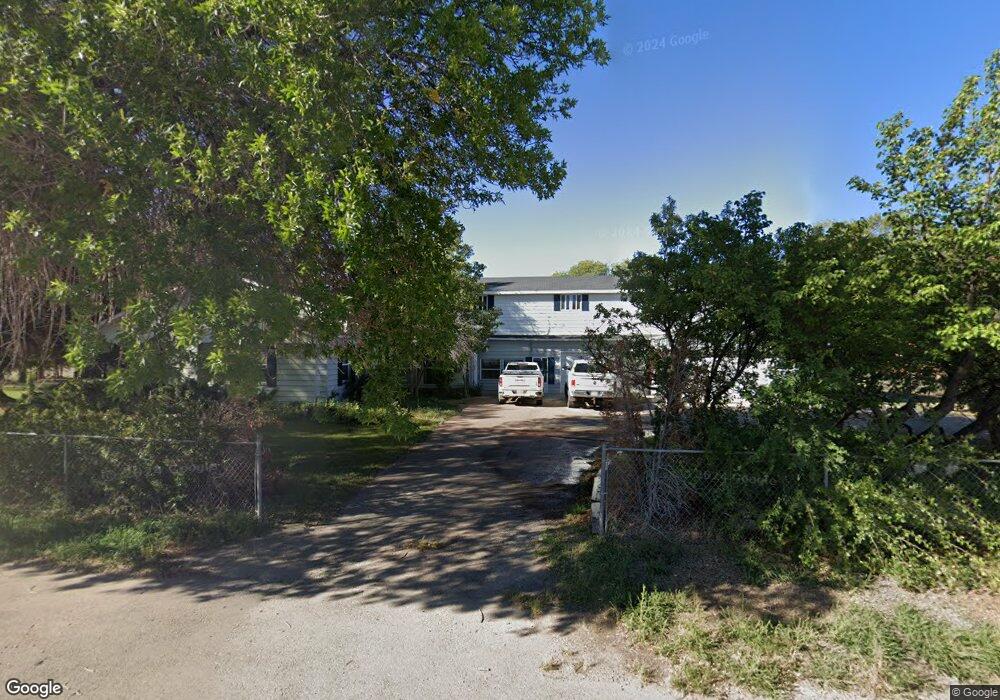329 E Main St Duchesne, UT 84021
Estimated Value: $536,000
5
Beds
4
Baths
4,739
Sq Ft
$113/Sq Ft
Est. Value
About This Home
This home is located at 329 E Main St, Duchesne, UT 84021 and is currently estimated at $536,000, approximately $113 per square foot. 329 E Main St is a home located in Duchesne County with nearby schools including Duchesne School, Duchesne High School, and Second Nature Wilderness Family Therapy.
Ownership History
Date
Name
Owned For
Owner Type
Purchase Details
Closed on
May 9, 2022
Sold by
Harrison Randall J and Harrison Laura
Bought by
Bishop Steven A
Current Estimated Value
Home Financials for this Owner
Home Financials are based on the most recent Mortgage that was taken out on this home.
Original Mortgage
$412,500
Outstanding Balance
$391,231
Interest Rate
5.23%
Mortgage Type
Construction
Estimated Equity
$144,769
Create a Home Valuation Report for This Property
The Home Valuation Report is an in-depth analysis detailing your home's value as well as a comparison with similar homes in the area
Purchase History
| Date | Buyer | Sale Price | Title Company |
|---|---|---|---|
| Bishop Steven A | $515,625 | Hickman Land Title Co |
Source: Public Records
Mortgage History
| Date | Status | Borrower | Loan Amount |
|---|---|---|---|
| Open | Bishop Steven A | $412,500 | |
| Closed | Bishop Steven A | $412,500 |
Source: Public Records
Tax History Compared to Growth
Tax History
| Year | Tax Paid | Tax Assessment Tax Assessment Total Assessment is a certain percentage of the fair market value that is determined by local assessors to be the total taxable value of land and additions on the property. | Land | Improvement |
|---|---|---|---|---|
| 2025 | $7,980 | $699,840 | $56,203 | $643,637 |
| 2024 | $4,349 | $699,764 | $56,127 | $643,637 |
| 2023 | $4,349 | $540,895 | $45,790 | $495,105 |
| 2022 | $2,675 | $378,720 | $42,900 | $335,820 |
| 2021 | $2,331 | $286,762 | $31,000 | $255,762 |
| 2020 | $2,504 | $313,386 | $27,000 | $286,386 |
| 2019 | $2,501 | $313,386 | $27,000 | $286,386 |
| 2018 | $2,832 | $333,953 | $55,194 | $278,759 |
| 2017 | $2,693 | $0 | $0 | $0 |
| 2016 | $2,652 | $0 | $0 | $0 |
| 2015 | $2,575 | $0 | $0 | $0 |
| 2014 | $2,483 | $336,917 | $35,132 | $301,785 |
| 2013 | $2,270 | $295,218 | $33,126 | $262,092 |
Source: Public Records
Map
Nearby Homes
- 213 E 100 St S
- 154 E 200 N
- 310 E 400 St S Unit 1
- 325 E 400 St S Unit 2
- 360 E 400 St S
- 340 E 400 St S
- 531 E 500 St N
- 685 S 700 E
- 313 E 800 N
- 0 Utah 87
- 933 N Workman Dr
- 0 Tbd Unit 24811579
- 8796 River Rd
- 19960 Tosha's Trail Unit 6-17
- 19961 Tosha's Trail Unit 21
- 19915 Tosha's Trail Unit 25
- 19680 W Connies Trail Unit 44
- 18854 W Arzy Mitchell Cir
- 18989 W Fawn Cove Unit 301
- 9835 S Big Buck
- 276 E Main St
- 100-300 E Main St
- 20750 S 32250 W
- 620 E 100 St N Unit 7/8
- 620 E 100 St N
- 0 Lot 20 of Utah Mini Ranches Phase 1; Sec 4 T4s R4w Unit 1849354
- 319 E 100 S
- 277 E 100 N
- 365 E 100 S
- 339 E Main St
- 327 E Main St
- 283 E 100 S
- 222 E 100 N
- 261 E 100 N
- 236 E Main St
- 269 E 100 N
- 255 E 100 N
- 364 E 200 St N
- 173 N 400 E
- 241 E 100 N
