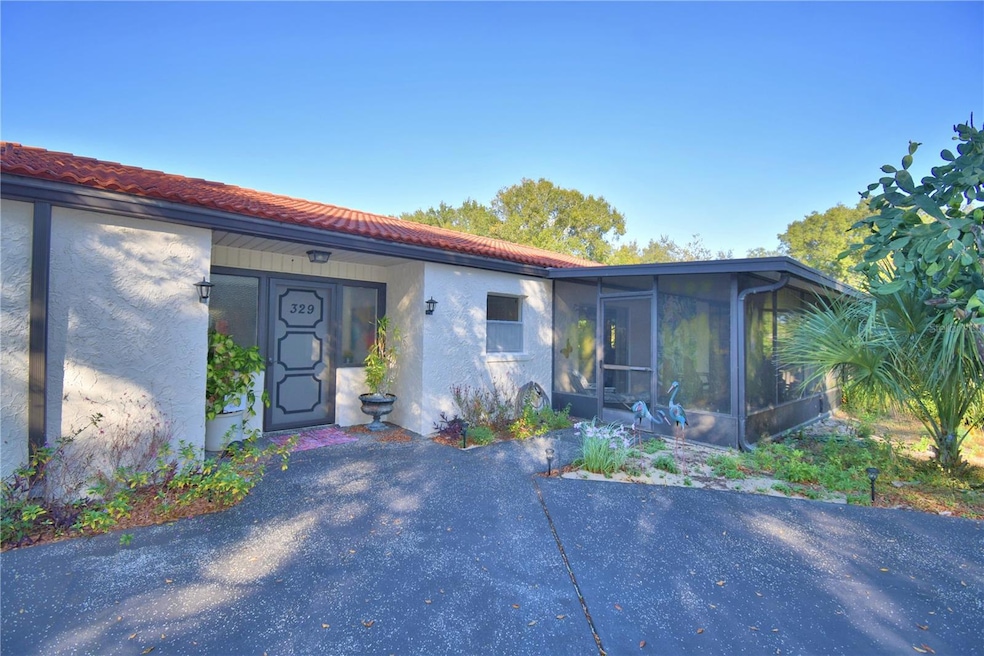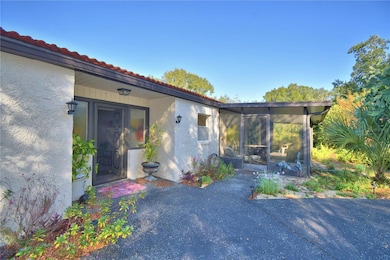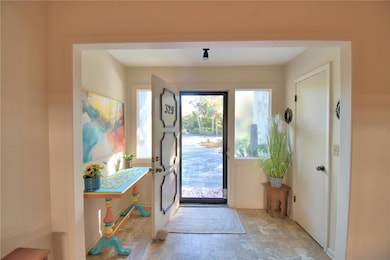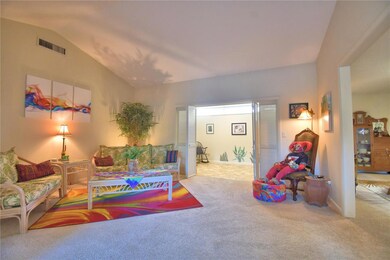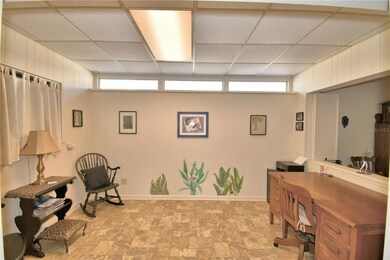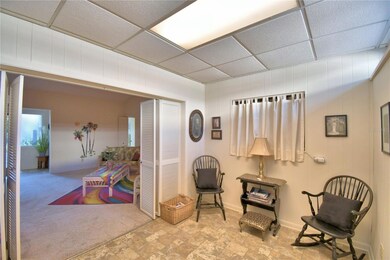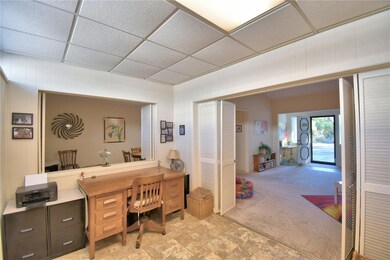329 El Dorado Winter Haven, FL 33884
Estimated payment $1,745/month
Highlights
- Open Floorplan
- Sun or Florida Room
- Home Office
- Main Floor Primary Bedroom
- Community Pool
- 2 Car Attached Garage
About This Home
Immaculately kept patio home in Orchid Springs featuring exceptional wooded and pasture views—truly a buyer’s paradise. The wrap-around driveway offers abundant parking for friends, family, and guests, while the serene surroundings set the tone for this lovely residence. Inside, an open and spacious floorplan makes entertaining effortless. This patio home stands out from others in the community thanks to its fully enclosed additional living area—ideal for a home office, reading room, or creative space. A split floorplan ensures maximum privacy for visitors, with the primary suite tucked at the back of the home and the guest bedroom positioned on the opposite side, separated by two living areas, the kitchen, and the dining room. The primary suite boasts an enormous walk-in closet and an ensuite bathroom with tub/shower combo. Step into your own tropical oasis in the expansive Florida Room, which spans the entire depth of the home and offers unparalleled views of local wildlife. A built-in wet bar adds to the room’s appeal, making it perfect for relaxing evenings or entertaining. Pet owners will appreciate the small fenced area conveniently located just outside. An additional screened-in space—almost as large as the Florida Room—provides yet another area to enjoy the peaceful setting. Schedule your showing today—you’ll be glad you did!
Listing Agent
FLORIDA REALTY MARKETPLACE Brokerage Phone: 863-877-1915 License #3320315 Listed on: 11/19/2025

Co-Listing Agent
FLORIDA REALTY MARKETPLACE Brokerage Phone: 863-877-1915 License #3220880
Home Details
Home Type
- Single Family
Est. Annual Taxes
- $1,627
Year Built
- Built in 1979
Lot Details
- 0.3 Acre Lot
- Southwest Facing Home
HOA Fees
- $107 Monthly HOA Fees
Parking
- 2 Car Attached Garage
Home Design
- Slab Foundation
- Tile Roof
- Block Exterior
- Stucco
Interior Spaces
- 1,858 Sq Ft Home
- Open Floorplan
- Ceiling Fan
- Window Treatments
- Sliding Doors
- Entrance Foyer
- Family Room
- Living Room
- Dining Room
- Home Office
- Sun or Florida Room
Kitchen
- Eat-In Kitchen
- Range with Range Hood
- Recirculated Exhaust Fan
- Dishwasher
- Disposal
Flooring
- Carpet
- Concrete
- Vinyl
Bedrooms and Bathrooms
- 2 Bedrooms
- Primary Bedroom on Main
- Walk-In Closet
- 2 Full Bathrooms
Laundry
- Laundry in Garage
- Washer and Electric Dryer Hookup
Outdoor Features
- Exterior Lighting
- Rain Gutters
Utilities
- Central Heating and Cooling System
- Heating System Uses Natural Gas
- Gas Water Heater
- Cable TV Available
Listing and Financial Details
- Visit Down Payment Resource Website
- Legal Lot and Block 17 / 25282
- Assessor Parcel Number 26-28-25-589000-001788
Community Details
Overview
- $5 Other Monthly Fees
- Nick Rhinehart With Creative Associations Association, Phone Number (863) 289-7554
- Florida Highland Co Subdivision
- The community has rules related to deed restrictions
Recreation
- Community Pool
Map
Home Values in the Area
Average Home Value in this Area
Tax History
| Year | Tax Paid | Tax Assessment Tax Assessment Total Assessment is a certain percentage of the fair market value that is determined by local assessors to be the total taxable value of land and additions on the property. | Land | Improvement |
|---|---|---|---|---|
| 2025 | $1,627 | $119,303 | -- | -- |
| 2024 | $1,454 | $115,941 | -- | -- |
| 2023 | $1,454 | $112,564 | $0 | $0 |
| 2022 | $1,394 | $109,285 | $0 | $0 |
| 2021 | $1,188 | $106,102 | $0 | $0 |
| 2020 | $1,164 | $104,637 | $0 | $0 |
| 2018 | $1,103 | $100,377 | $0 | $0 |
| 2017 | $1,074 | $98,312 | $0 | $0 |
| 2016 | $1,070 | $96,290 | $0 | $0 |
| 2015 | $891 | $95,621 | $0 | $0 |
| 2014 | $1,009 | $94,862 | $0 | $0 |
Property History
| Date | Event | Price | List to Sale | Price per Sq Ft |
|---|---|---|---|---|
| 11/19/2025 11/19/25 | For Sale | $285,000 | -- | $153 / Sq Ft |
Purchase History
| Date | Type | Sale Price | Title Company |
|---|---|---|---|
| Warranty Deed | -- | Attorney | |
| Warranty Deed | -- | -- | |
| Warranty Deed | $95,900 | -- |
Mortgage History
| Date | Status | Loan Amount | Loan Type |
|---|---|---|---|
| Previous Owner | $95,900 | No Value Available |
Source: Stellar MLS
MLS Number: G5104713
APN: 26-28-25-589000-001788
- 454 San Jose Dr
- 150 El Dorado Unit 101
- 441 San Jose Dr
- 273 Mariposa
- 263 Mariposa
- 100 Island Way
- 200 Island Way
- 200 El Camino Dr Unit 202
- 200 El Camino Dr Unit 102
- 200 El Camino Dr Unit 303
- 100 El Camino Dr Unit 202
- 100 El Camino Dr Unit 102
- 400 El Camino Dr Unit 201
- 400 El Camino Dr Unit 223
- 1100 Martinique Dr Unit 117
- 1100 Martinique Dr Unit 106
- 1100 Martinique Dr Unit 203
- 1100 Martinique Dr Unit 208
- 1224 Vienna Square Dr
- 386 San Jose Dr
- 1100 Martinique Dr Unit 212
- 1100 Martinique Dr Unit 203
- 113 Elliott Ln
- 612 Lake Ned Rd
- 640 Grove St
- 415 Smiley Ct
- 112 Lagoon Rd
- 740 Grove St
- 2037 Whispering Trails Blvd
- 3601 Cypress Gardens Rd Unit 13
- 2924 Whispering Trails Dr
- 3134 Whispering Trails St
- 2049 Whispering Trails Blvd
- 3119 Whispering Trails St
- 223 Inman Blvd
- 114 Venus Ave
- 2845 Whispering Trails Dr
- 2768 Whispering Trails Dr
- 3353 Dexter Dell SE
- 930 Cattleman St
