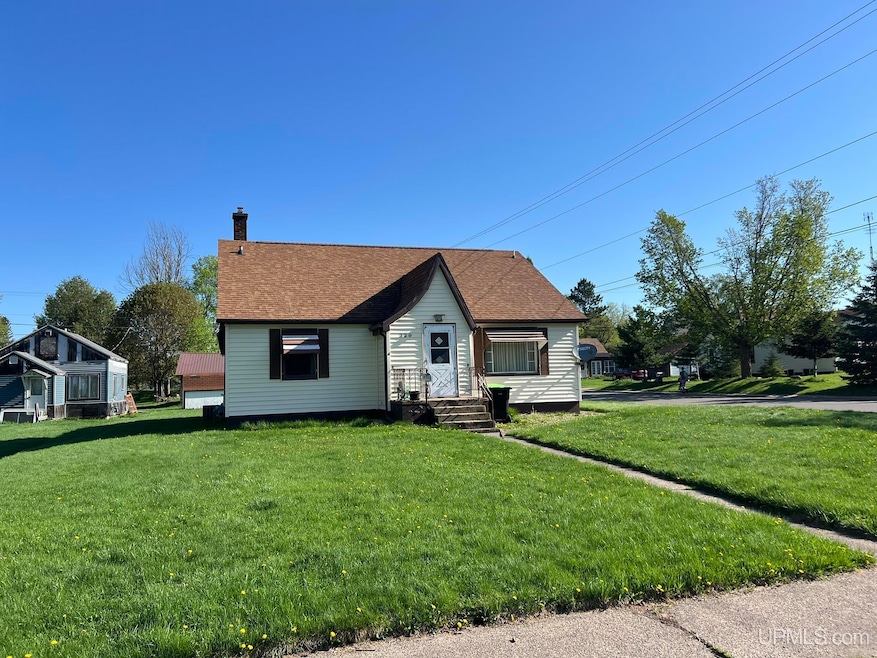
329 Evergreen St Iron River, MI 49935
Highlights
- Main Floor Bedroom
- Living Room
- Shed
- 1 Car Detached Garage
- Bathroom on Main Level
- Forced Air Heating and Cooling System
About This Home
As of July 2025Quaint 2-bedroom, 1.5-bath home situated on a corner lot in the heart of Iron River, MI. Located just steps from local schools and directly across from Nelson Field—home to football games and track events—you’ll love the convenience and community feel. This charming home features maintenance-free vinyl siding, main floor living with both bedrooms and the full bath on the main level, and a wide hallway for easy movement throughout. The full basement offers a half bath (shower, sink, and toilet) along with ample storage space. There’s also a finished pull-down attic area that serves as excellent storage or a bonus room. A spacious dining area makes the perfect setting for hosting guests or enjoying family dinners. A one-car detached garage completes this comfortable and well-maintained home. Seller is in the processing of cleaning out some items in the home.
Last Agent to Sell the Property
KELLER WILLIAMS CLASSIC REALTY NW License #UPAR Listed on: 05/16/2025

Last Buyer's Agent
KELLER WILLIAMS CLASSIC REALTY NW License #UPAR Listed on: 05/16/2025

Home Details
Home Type
- Single Family
Est. Annual Taxes
Year Built
- Built in 1948
Lot Details
- 9,148 Sq Ft Lot
- Lot Dimensions are 65x147
- Rural Setting
Parking
- 1 Car Detached Garage
Home Design
- Frame Construction
- Vinyl Siding
Interior Spaces
- 1,300 Sq Ft Home
- 1.5-Story Property
- Living Room
Kitchen
- Oven or Range
- Dishwasher
Flooring
- Carpet
- Linoleum
Bedrooms and Bathrooms
- 2 Bedrooms
- Main Floor Bedroom
- Bathroom on Main Level
Laundry
- Laundry on lower level
- Dryer
- Washer
Basement
- Basement Fills Entire Space Under The House
- Block Basement Construction
Outdoor Features
- Shed
Utilities
- Forced Air Heating and Cooling System
- Heating System Uses Natural Gas
- Gas Water Heater
Listing and Financial Details
- Assessor Parcel Number 055-481-010-00
Ownership History
Purchase Details
Home Financials for this Owner
Home Financials are based on the most recent Mortgage that was taken out on this home.Similar Homes in Iron River, MI
Home Values in the Area
Average Home Value in this Area
Purchase History
| Date | Type | Sale Price | Title Company |
|---|---|---|---|
| Deed | $85,000 | -- |
Property History
| Date | Event | Price | Change | Sq Ft Price |
|---|---|---|---|---|
| 07/15/2025 07/15/25 | Sold | $114,500 | 0.0% | $88 / Sq Ft |
| 05/16/2025 05/16/25 | For Sale | $114,500 | +34.7% | $88 / Sq Ft |
| 07/15/2022 07/15/22 | Sold | $85,000 | 0.0% | $65 / Sq Ft |
| 05/15/2022 05/15/22 | Pending | -- | -- | -- |
| 05/10/2022 05/10/22 | For Sale | $85,000 | +88.9% | $65 / Sq Ft |
| 09/09/2015 09/09/15 | Sold | $45,000 | -28.6% | $35 / Sq Ft |
| 08/27/2015 08/27/15 | Pending | -- | -- | -- |
| 03/25/2015 03/25/15 | For Sale | $63,000 | -- | $48 / Sq Ft |
Tax History Compared to Growth
Tax History
| Year | Tax Paid | Tax Assessment Tax Assessment Total Assessment is a certain percentage of the fair market value that is determined by local assessors to be the total taxable value of land and additions on the property. | Land | Improvement |
|---|---|---|---|---|
| 2025 | $2,614 | $51,850 | $51,850 | $0 |
| 2024 | $2,235 | $47,400 | $47,400 | $0 |
| 2023 | $1,432 | $40,110 | $40,110 | $0 |
| 2022 | $731 | $24,750 | $24,750 | $0 |
| 2021 | $867 | $23,120 | $23,120 | $0 |
| 2020 | $700 | $21,640 | $21,640 | $0 |
| 2019 | -- | $21,111 | $21,111 | $0 |
| 2018 | -- | $18,735 | $0 | $0 |
| 2016 | $21,562 | $18,212 | $0 | $0 |
| 2015 | $21,562 | $18,250 | $0 | $0 |
| 2014 | $21,562 | $17,040 | $0 | $0 |
| 2013 | $21,562 | $24,300 | $0 | $0 |
| 2012 | $908 | $24,300 | $0 | $0 |
Agents Affiliated with this Home
-
N
Seller's Agent in 2025
Nicole Hebert
KELLER WILLIAMS CLASSIC REALTY NW
-
J
Seller's Agent in 2022
Jill Ponozzo
STEPHENS REAL ESTATE-IRON RIVER
Map
Source: Upper Peninsula Association of REALTORS®
MLS Number: 50175073
APN: 055-481-010-00
- 303 Evergreen St
- 230 Diamond St
- 314 Cherry St
- 229 Blossom St
- 604 Cherry St
- 730 Coolidge Ave
- 813 Harding Ave
- 325 Plum St
- 35 acres Michigan 189
- 212 W Boyington St
- 319 N 6th Ave
- 203 N 8th Ave
- 5.02ac Cataldo Dr Unit Lots 7 & 14
- 416 W Minckler St
- 422 W Minckler St
- 817 W Maple St
- 222 N 10th Ave
- 707 N 6th Ave
- 739 N 6th Ave
- 51 Bengal St
