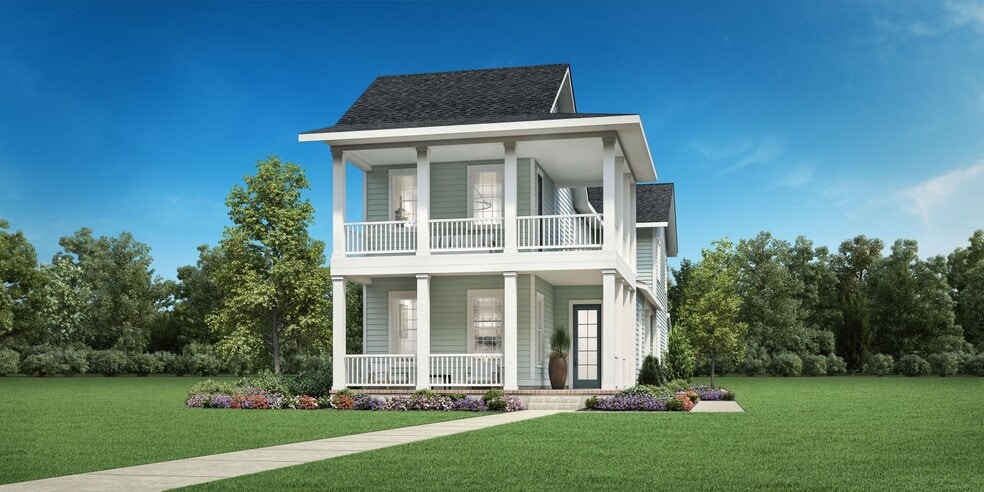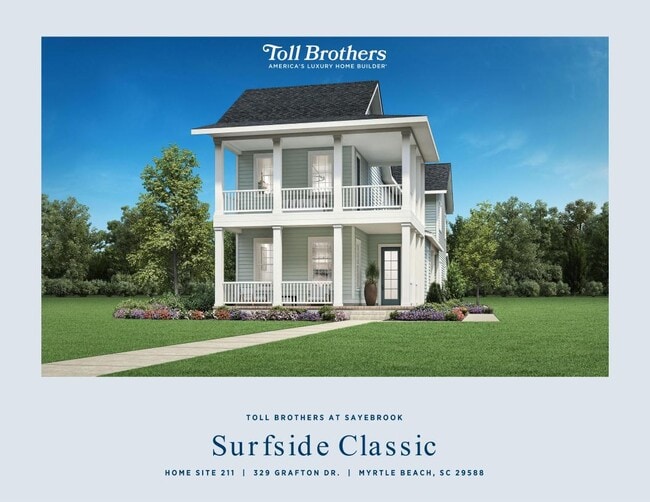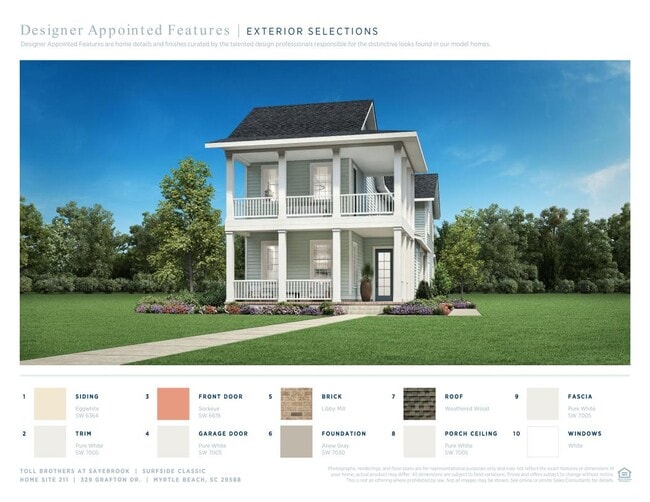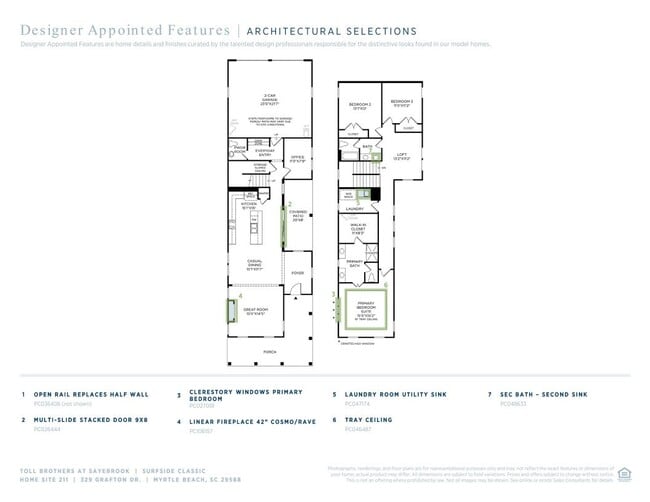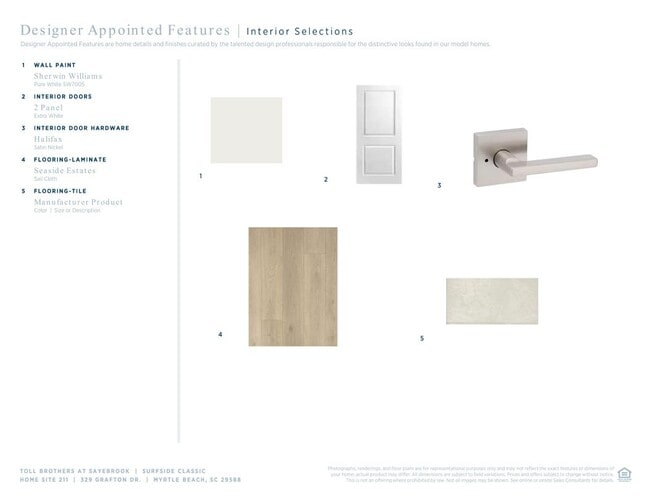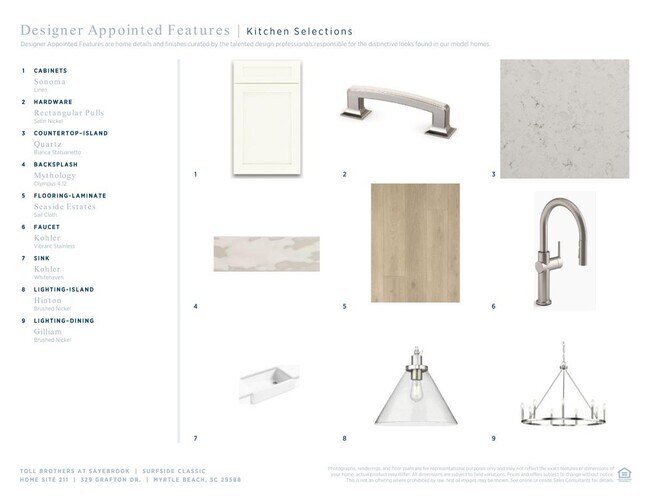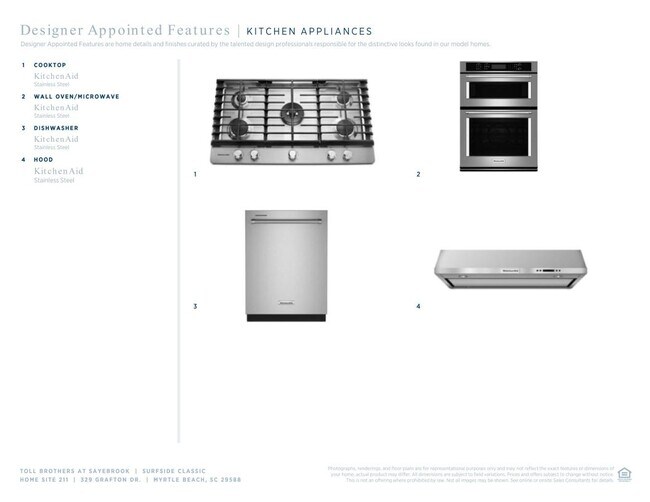
Estimated payment $3,735/month
Highlights
- New Construction
- Clubhouse
- Community Pool
- Lakewood Elementary Rated A
- Pond in Community
- Community Basketball Court
About This Home
The Surfside blends style and comfort with a floor plan designed for everyday living. A welcoming wraparound porch opens to a spacious foyer and airy main level, where the great room, casual dining area, and kitchen connect effortlessly. The kitchen offers a center island, pantry, and L-shaped counter ideal for entertaining or family gatherings. Just off the main living area, a covered patio invites outdoor dining and relaxation. Upstairs, the primary bedroom features a tray ceiling, generous walk-in closet, and a private bath with dual-sink vanity, shower, and water closet. Two secondary bedrooms share a hall bath near a versatile loft. Additional highlights include a first-floor office, powder room, everyday entry, and laundry area. Disclaimer: Photos are images only and should not be relied upon to confirm applicable features.
Home Details
Home Type
- Single Family
Parking
- 2 Car Garage
Home Design
- New Construction
Interior Spaces
- 2-Story Property
Bedrooms and Bathrooms
- 3 Bedrooms
Community Details
Overview
- Pond in Community
Amenities
- Community Fire Pit
- Clubhouse
Recreation
- Community Basketball Court
- Pickleball Courts
- Bocce Ball Court
- Community Playground
- Community Pool
- Event Lawn
- Recreational Area
Map
Other Move In Ready Homes in SayeBrook
About the Builder
- SayeBrook
- 329 Grafton Dr Unit SB211 SURFSIDE CLASS
- SayeBrook
- SayeBrook
- 508 Ayrhill Loop Unit Lot 99 Meredith -N P
- 1627 Sayebrook Pkwy Unit Lot 110-Barrington-"
- 1420 Lancaster Way Unit SB193- HAYLEIGH MODE
- 814 Maltby Alley Unit Poplar 23 Lot 218
- TBD Folly Rd
- TBD Salem Rd Unit 4 Acres Margaret Dri
- TBD Highway 707
- TBD Highway 707 Unit 3.5 Acres
- TBD Highway 707 Unit 1.107 Acres at Brand
- 280 Hidden Woods Dr
- Parcel "A" Palmetto Pointe Blvd
- 3009 Newcastle Loop
- 3045 Newcastle Loop
- 3005 Newcastle Loop
- 3053 Newcastle Loop Unit Lot14
- 3028 Newcastle Loop Unit Lot 24
