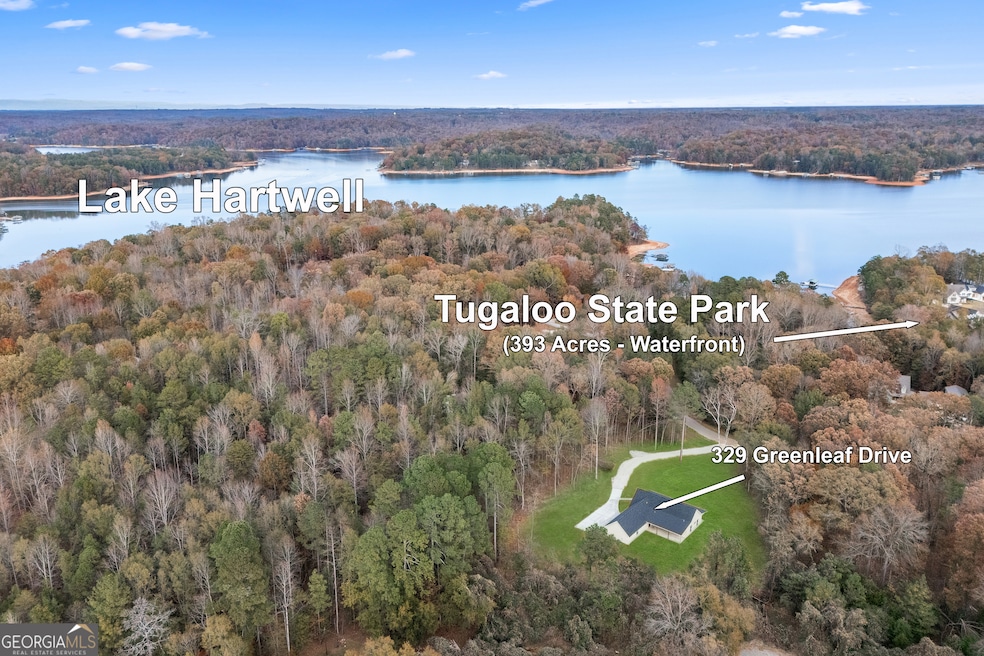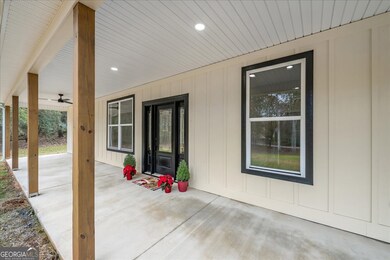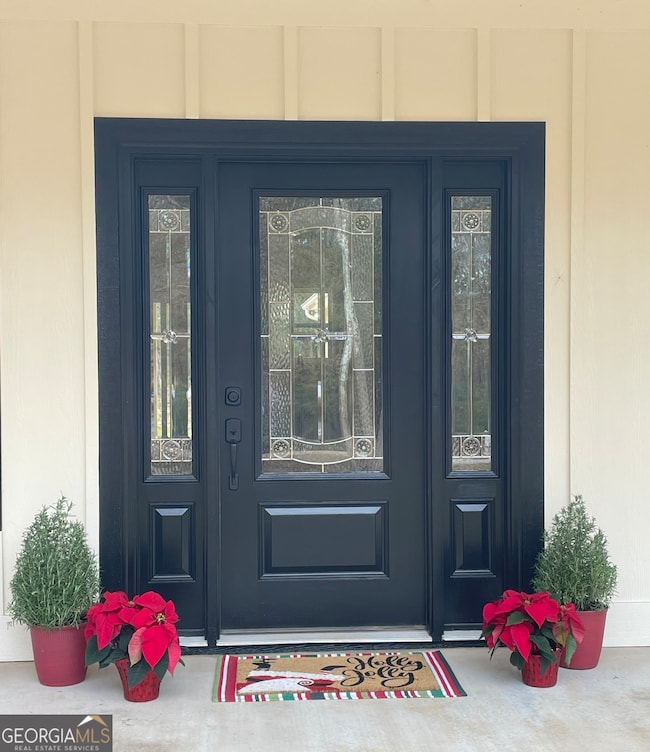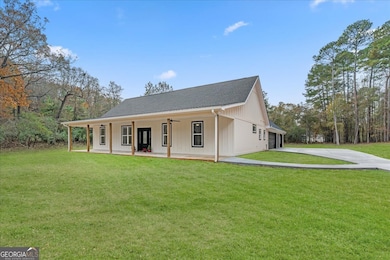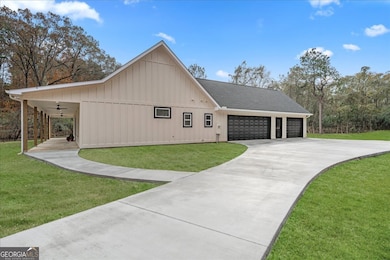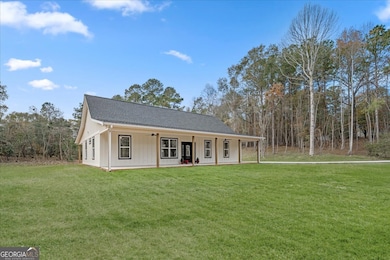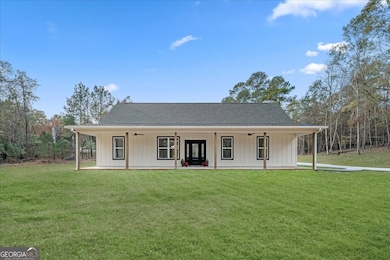329 Greenleaf Dr Lavonia, GA 30553
Estimated payment $2,816/month
Highlights
- New Construction
- 1.72 Acre Lot
- Partially Wooded Lot
- RV or Boat Parking
- Craftsman Architecture
- Mud Room
About This Home
New Build by Peach State General Contractors, a local second-generation family-owned construction company based in Carnesville, GA. Modern design, convenience and easy one level living all perfectily positioned on 1.72 acres bordered by woodland privacy. The sprawling floor plan has an open concept that connects the living, dining and kitchen area for ease when entertaining. Other highlights include 3 bedrooms, 2 full baths, large walk in pantry, laundry/mud room with cabinetry and sink. Deep covered porches on the front and back of the home and an oversized 3-car garage ideal for large vehicles, car collectors, boat storage, golf cart, ATV, side by sides or a convenient workshop space. A main focal point in the home are the stone accents and solid wood mantle over the fireplace (piped for gas). The all-white kitchen offers a clean and timeless look with quartz countertops, champagne bronze hardware, center island, and apron sink. Enjoy all that Lake Hartwell living has to offer less than a mile from your own driveway...Tugaloo State Park is a 393 acre waterfront amenity park offering a sandy beach for swimming, boat ramps, championship fishing opportunities, tennis court, luxury cabin rentals, and camping.
Home Details
Home Type
- Single Family
Est. Annual Taxes
- $4,748
Year Built
- Built in 2025 | New Construction
Lot Details
- 1.72 Acre Lot
- Level Lot
- Partially Wooded Lot
Home Design
- Craftsman Architecture
- Slab Foundation
- Composition Roof
- Concrete Siding
Interior Spaces
- 1,780 Sq Ft Home
- 1-Story Property
- Mud Room
- Living Room with Fireplace
- Combination Dining and Living Room
- Laminate Flooring
- Pull Down Stairs to Attic
Kitchen
- Walk-In Pantry
- Oven or Range
- Dishwasher
- Kitchen Island
- Solid Surface Countertops
- Farmhouse Sink
Bedrooms and Bathrooms
- 3 Main Level Bedrooms
- Split Bedroom Floorplan
- Walk-In Closet
- 2 Full Bathrooms
- Double Vanity
- Bathtub Includes Tile Surround
- Separate Shower
Laundry
- Laundry in Mud Room
- Laundry Room
Parking
- Garage
- Garage Door Opener
- RV or Boat Parking
Outdoor Features
- Patio
- Porch
Schools
- Lavonia Elementary School
- Franklin County Middle School
- Franklin County High School
Utilities
- Central Air
- Heat Pump System
- Underground Utilities
- Electric Water Heater
- Septic Tank
Community Details
- No Home Owners Association
- Greenleaf Subdivision
Listing and Financial Details
- Tax Lot TRACT
Map
Home Values in the Area
Average Home Value in this Area
Property History
| Date | Event | Price | List to Sale | Price per Sq Ft |
|---|---|---|---|---|
| 11/19/2025 11/19/25 | For Sale | $459,000 | -- | $258 / Sq Ft |
Source: Georgia MLS
MLS Number: 10646784
- 396 Greenleaf Dr
- 25 Soares Dr
- 570 Greenleaf Dr
- 0 Rue St Joan Unit 10639022
- 375 Rue Cezzan
- 0 Rue Cezzan Unit 10579900
- 0 Rue Cezzan Unit 7627310
- 257 Lake Place Dr
- 20 Waterwood Place
- LOT 11 Riverbend Rd
- 103 Tugalo Point
- 990 Rue Fluer de Lis
- 132 de La Taix
- 933 Rue Fluer de Lis
- 130 Sherry Ln
- 34 Chestnut St
- 220 de La Taix
- 348 N Port Bass Dr
- 387 Chateau Dr
- 253 Trout Dr
- 334 Dogwood Ln Unit ID1302839P
- 410 Dogwood Ln Unit ID1302821P
- 135 Ansley Dr
- 204 Lake Breeze Ln Unit ID1302827P
- 1 Clubhouse Way
- 1251 S Carolina 59
- 335 Gilmer St
- 723 Shorewood Cir Unit ID1302834P
- 300 Cottage Hill Ct
- 101 Ranger Rd
- 122 Cedar St
- 173 Steve Nix Rd
- 113 Candlestick Ln
- 533 Tom Cobb Dr Unit ID1302828P
- 1725 President St
- 303 W King St
- 1463 Beacon Light Rd
- 220 Tuscarora Trail
- 16017 S Radio Station Rd
- 249 Carvel Trail
