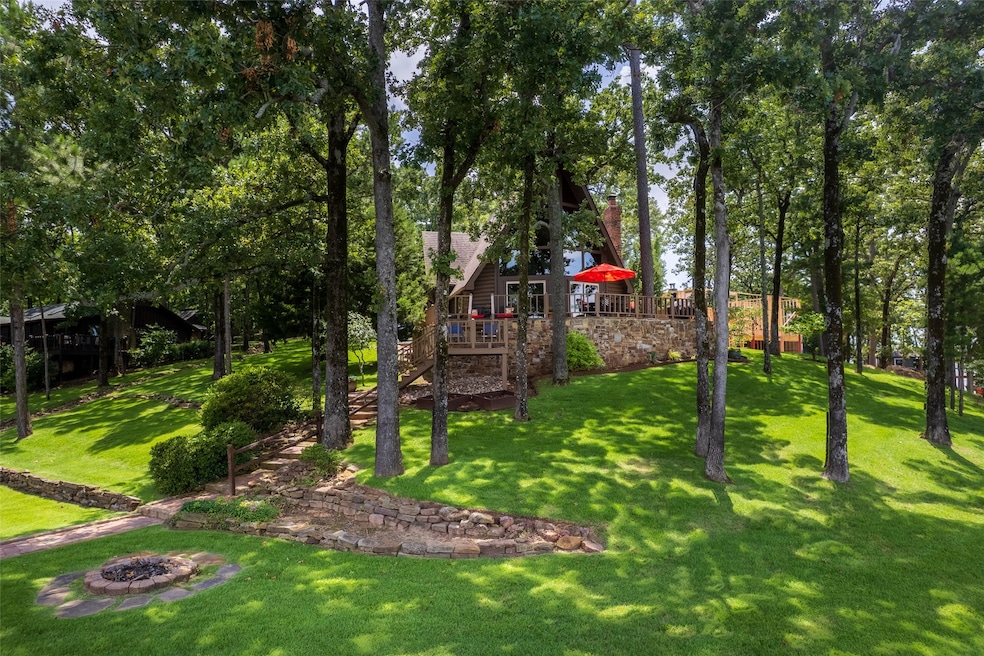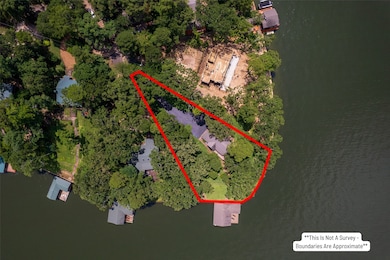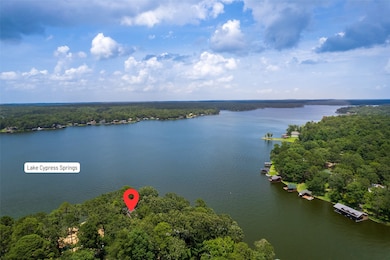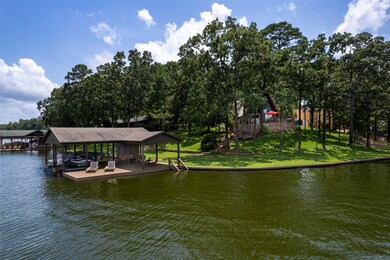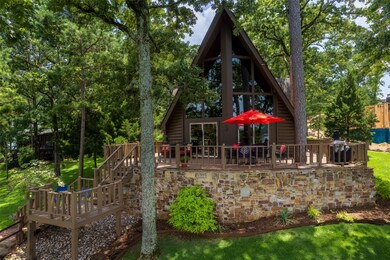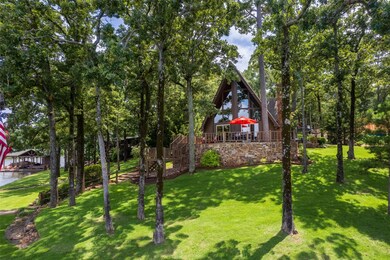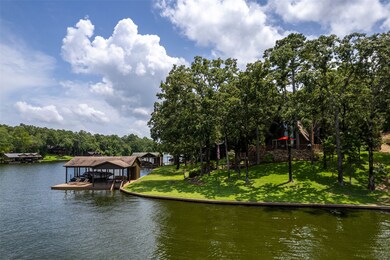329 Hickory Hill Ln Scroggins, TX 75480
Estimated payment $8,440/month
Highlights
- Lake Front
- Boat Slip
- Open Floorplan
- Mt. Vernon Middle School Rated A-
- Gated Community
- A-Frame Home
About This Home
Gorgeous Log Home on a Point with a Wall of Windows Facing Northeastward on Main Lake! This meticulously-maintained home features three bedrooms and two bathrooms in a story and a half. Huge windows in the front wall of the house look out onto two miles of open water to the east down the main channel of Lake Cypress Springs. From here you will experience spectacular sunrises and amazing main-lake views! A wood-burning fireplace occupies a side wall of the great room, preserving those fantastic views. Both of the bathrooms as well as the open kitchen have been updated and are light and bright. Kitchen features include stainless KitchenAid appliances and quartz countertops, and lighting throughout the house has been updated. Upstairs a spacious, full-width loft sits in front of the main bedroom suite and provides additional seating areas as well as its own great views. Outside, you will find tasteful landscaping and a yard covered in zoysia grass. The retainer wall and 2-stall boathouse with covered and open deck areas were built in 2015 and are both in virtually as-new condition as is the wrap-around deck at the house. The asphalt driveway features additional parking space to accommodate several vehicles. This property is being offered with most furnishings and accessories and even includes both of the 2016 jet skis and the 2001 boat.
Listing Agent
Century 21 Butler Real Estate Brokerage Phone: 903-588-2696 License #0432160 Listed on: 06/21/2025

Home Details
Home Type
- Single Family
Est. Annual Taxes
- $13,983
Year Built
- Built in 1987
Lot Details
- 0.64 Acre Lot
- Lake Front
- Property fronts a private road
- Stone Retaining Walls
- Landscaped
- Irregular Lot
- Partially Wooded Lot
- Many Trees
HOA Fees
- $67 Monthly HOA Fees
Home Design
- A-Frame Home
- Log Cabin
- Slab Foundation
- Composition Roof
- Log Siding
Interior Spaces
- 1,895 Sq Ft Home
- 1.5-Story Property
- Open Floorplan
- Wired For Sound
- Woodwork
- Paneling
- Cathedral Ceiling
- Wood Burning Fireplace
- Loft
- Washer Hookup
Kitchen
- Eat-In Kitchen
- Double Oven
- Electric Oven
- Electric Cooktop
- Microwave
- Dishwasher
- Disposal
Flooring
- Wood
- Carpet
- Tile
Bedrooms and Bathrooms
- 3 Bedrooms
- 2 Full Bathrooms
Parking
- Driveway
- Additional Parking
Outdoor Features
- Boat Slip
- Deck
- Fire Pit
- Wrap Around Porch
Schools
- Mt Vernon Elementary School
- Mt Vernon High School
Utilities
- Central Heating and Cooling System
- Underground Utilities
- High Speed Internet
- Phone Available
Listing and Financial Details
- Tax Lot 15
- Assessor Parcel Number 4636
Community Details
Overview
- Association fees include ground maintenance
- Hickory Hills Poa
- Hickory Hills Subdivision
Security
- Gated Community
Map
Home Values in the Area
Average Home Value in this Area
Tax History
| Year | Tax Paid | Tax Assessment Tax Assessment Total Assessment is a certain percentage of the fair market value that is determined by local assessors to be the total taxable value of land and additions on the property. | Land | Improvement |
|---|---|---|---|---|
| 2025 | $13,983 | $1,020,580 | $510,000 | $510,580 |
| 2024 | $11,277 | $823,070 | $429,460 | $393,610 |
| 2023 | $9,211 | $641,350 | $275,830 | $365,520 |
| 2022 | $8,442 | $590,710 | $258,830 | $331,880 |
| 2021 | $8,097 | $487,910 | $207,060 | $280,850 |
| 2020 | $8,390 | $473,490 | $207,060 | $266,430 |
| 2019 | $7,148 | $384,600 | $172,810 | $211,790 |
| 2018 | $6,421 | $346,410 | $138,810 | $207,600 |
| 2017 | $5,866 | $330,220 | $138,810 | $191,410 |
| 2015 | -- | $258,900 | $138,810 | $120,090 |
| 2014 | -- | $258,900 | $138,810 | $120,090 |
Property History
| Date | Event | Price | List to Sale | Price per Sq Ft |
|---|---|---|---|---|
| 10/25/2025 10/25/25 | Pending | -- | -- | -- |
| 06/23/2025 06/23/25 | For Sale | $1,369,000 | -- | $722 / Sq Ft |
Purchase History
| Date | Type | Sale Price | Title Company |
|---|---|---|---|
| Vendors Lien | -- | None Available |
Mortgage History
| Date | Status | Loan Amount | Loan Type |
|---|---|---|---|
| Open | $335,000 | Purchase Money Mortgage |
Source: North Texas Real Estate Information Systems (NTREIS)
MLS Number: 20978661
APN: 4636
- TBD Private Road 4403
- 108 Sandy Brown Rd
- 260 Cypress Marina Rd
- 103 E Barker Creek Ln
- 108 E Barker Creek Dr
- 104 E Barker Creek Ln
- 100 Private Road 4303
- 240 Palo Duro St
- 303 Palo Duro St
- 150 Danyeur Ln
- 1555 Canadian Dr
- 109 King Shore Blvd
- Lot 69 King Lake Dr
- Lot 7 King Sebastian
- TBD 130 & 131 Canadian Dr
- 130 & 131 Canadian Dr
- 398 King Club Ct
- 1124 N Main St
- 605 N Main St
- 6971 Texas 11
- 271 County Road 3604
- 198 Tupelo St
- 212 Lenox St
- 208 Lenox St
- 2502 W Ferguson Rd
- 2502 W Ferguson Rd
- 2502 W Ferguson Rd
- 225 Tennison Rd
- 109 Mahan St
- 196 W 17th St
- 910 E 8th St
- 1040 County Road 3590 Unit A
- 543 Lamb Rd Unit B
- 543 Lamb Rd Unit A
- 136 Private Rd
- 120 Co Rd 3580
- 8123 Cherokee Trace
