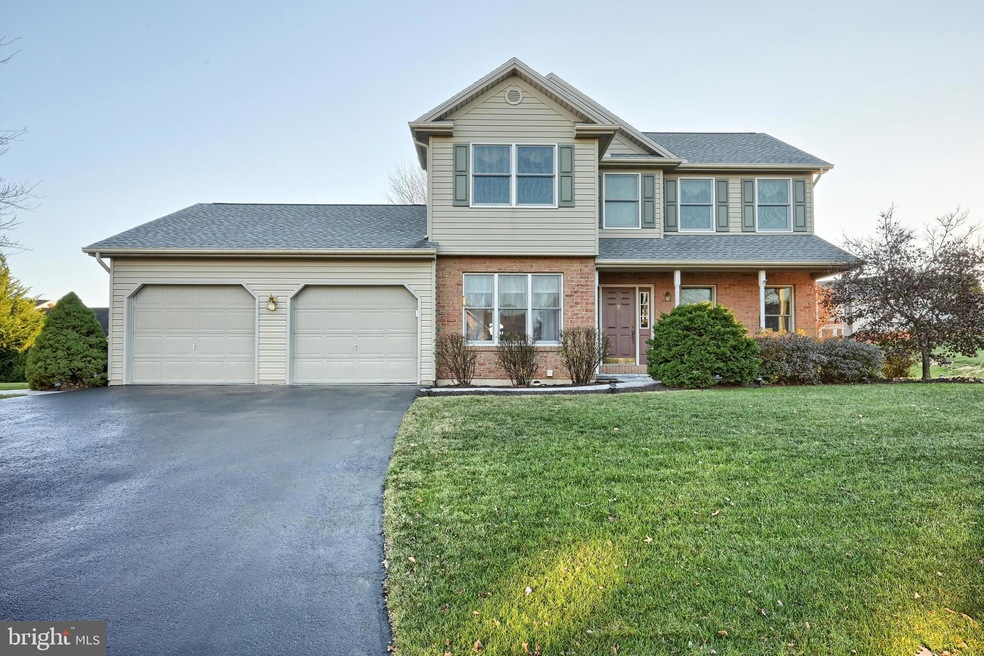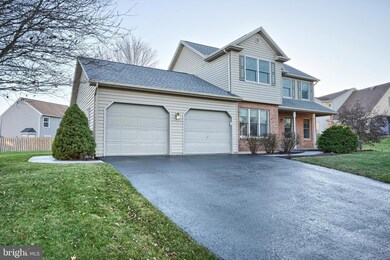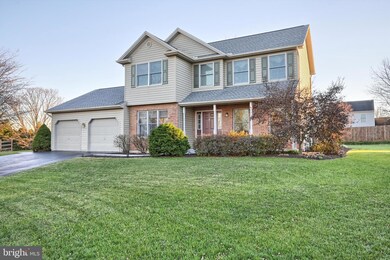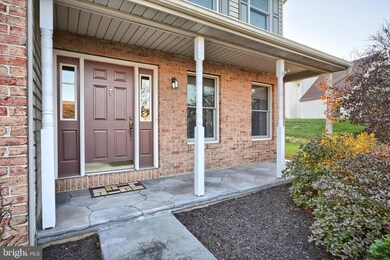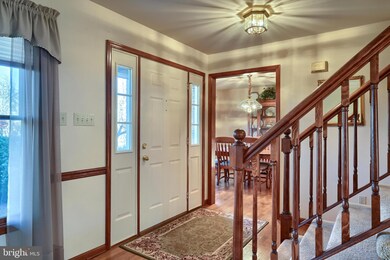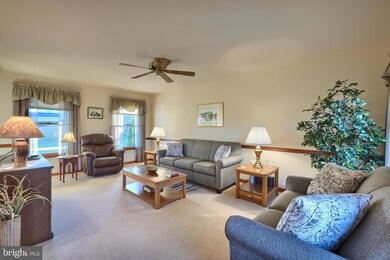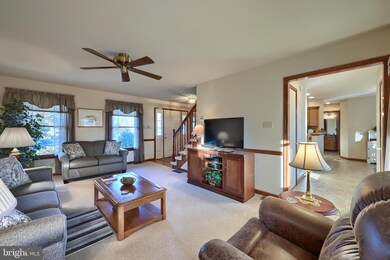
329 Hunter Path Rd Hummelstown, PA 17036
Highlights
- Traditional Architecture
- 2 Car Direct Access Garage
- Shed
- No HOA
- Patio
- Forced Air Heating and Cooling System
About This Home
As of July 2025Beautiful 3 bedroom, 2 1/2 bath home, located in highly desirable Graystone Farms Neighborhood in Lower Dauphin School District. Inside the front door you will find a large living room on the right side and a formal dining room on the left. The kitchen boasts beautiful cabinetry and ample counter space and opens up to a breakfast nook. There is also a half bath on the main level. Step out the back door to the covered patio overlooking a large back yard perfect for entertaining. Upstairs you will find a master suite complete with a master bath and walk in closet. You will also find two additional bedrooms and a second full bath. The partially finished basement is perfect for additional entertaining space or a home office. There is also a full laundry room with sink and cabinets located in the basement. The washer and dryer stay with the home. The large two-car garage and driveway provide off street parking. Walking distance to Nature Trail, Swatara Creek, Marion F. Alexander Park, downtown and shopping. Minutes to Hershey, Hershey Medical Center, Harrisburg, Routes 283 and 322.
Last Agent to Sell the Property
Coldwell Banker Realty License #RS353760 Listed on: 11/30/2022

Home Details
Home Type
- Single Family
Est. Annual Taxes
- $5,199
Year Built
- Built in 1995
Lot Details
- 0.25 Acre Lot
- Property is in excellent condition
Parking
- 2 Car Direct Access Garage
- Garage Door Opener
- Driveway
Home Design
- Traditional Architecture
- Block Foundation
- Poured Concrete
- Frame Construction
- Shingle Roof
- Rubber Roof
Interior Spaces
- Property has 2 Levels
- Partially Finished Basement
Bedrooms and Bathrooms
- 3 Bedrooms
Outdoor Features
- Patio
- Shed
Schools
- Nye Elementary School
- Lower Dauphin Middle School
- Lower Dauphin High School
Utilities
- Forced Air Heating and Cooling System
- 200+ Amp Service
- Natural Gas Water Heater
Community Details
- No Home Owners Association
- Graystone Farms Subdivision
Listing and Financial Details
- Assessor Parcel Number 31-002-068-000-0000
Ownership History
Purchase Details
Home Financials for this Owner
Home Financials are based on the most recent Mortgage that was taken out on this home.Similar Homes in Hummelstown, PA
Home Values in the Area
Average Home Value in this Area
Purchase History
| Date | Type | Sale Price | Title Company |
|---|---|---|---|
| Deed | $380,000 | -- |
Mortgage History
| Date | Status | Loan Amount | Loan Type |
|---|---|---|---|
| Open | $285,000 | Construction |
Property History
| Date | Event | Price | Change | Sq Ft Price |
|---|---|---|---|---|
| 07/30/2025 07/30/25 | Sold | $479,900 | 0.0% | $207 / Sq Ft |
| 06/03/2025 06/03/25 | Pending | -- | -- | -- |
| 05/28/2025 05/28/25 | For Sale | $479,900 | +26.3% | $207 / Sq Ft |
| 01/17/2023 01/17/23 | Sold | $380,000 | +8.6% | $177 / Sq Ft |
| 12/04/2022 12/04/22 | Pending | -- | -- | -- |
| 12/02/2022 12/02/22 | For Sale | $350,000 | -- | $163 / Sq Ft |
| 11/30/2022 11/30/22 | Pending | -- | -- | -- |
Tax History Compared to Growth
Tax History
| Year | Tax Paid | Tax Assessment Tax Assessment Total Assessment is a certain percentage of the fair market value that is determined by local assessors to be the total taxable value of land and additions on the property. | Land | Improvement |
|---|---|---|---|---|
| 2025 | $5,849 | $179,000 | $24,800 | $154,200 |
| 2024 | $5,360 | $179,000 | $24,800 | $154,200 |
| 2023 | $5,199 | $179,000 | $24,800 | $154,200 |
| 2022 | $5,101 | $179,000 | $24,800 | $154,200 |
| 2021 | $5,101 | $179,000 | $24,800 | $154,200 |
| 2020 | $5,101 | $179,000 | $24,800 | $154,200 |
| 2019 | $5,101 | $179,000 | $24,800 | $154,200 |
| 2018 | $5,101 | $179,000 | $24,800 | $154,200 |
| 2017 | $5,101 | $179,000 | $24,800 | $154,200 |
| 2016 | $0 | $179,000 | $24,800 | $154,200 |
| 2015 | -- | $179,000 | $24,800 | $154,200 |
| 2014 | -- | $179,000 | $24,800 | $154,200 |
Agents Affiliated with this Home
-

Seller's Agent in 2025
Jordan Klusman
Bering Real Estate Co.
(610) 639-5218
2 in this area
12 Total Sales
-

Buyer's Agent in 2025
Jordan Collier
Coldwell Banker Realty
(717) 799-8366
8 in this area
109 Total Sales
-

Seller's Agent in 2023
Robert Ginder
Coldwell Banker Realty
(717) 215-0475
2 in this area
3 Total Sales
Map
Source: Bright MLS
MLS Number: PADA2018988
APN: 31-002-068
- 216 N Duke St
- 221 N Duke St
- 218 N Railroad St
- 525 W 2nd St
- 24 Wagner Cir
- 120 Holly St
- 9021 Joyce Ln
- 27 Crescent St
- 385 Pleasant View Rd
- 225 E 2nd St
- 128 Poplar Ave
- 177 Middletown Rd
- 8553 Adams Ct
- 1534 Macintosh Way
- 99 Wagner St
- 7097 Union Deposit Rd
- 36 Oakshire Dr
- 693 S 82nd St
- 497 Middletown Rd
- 560 Fawn Ln
