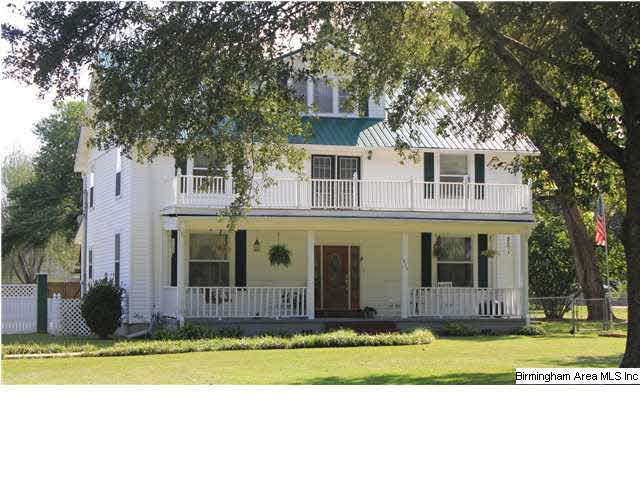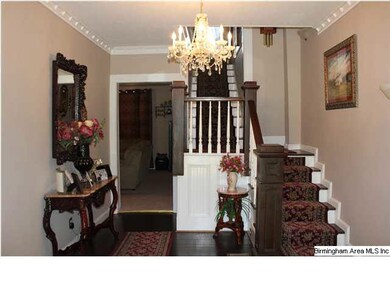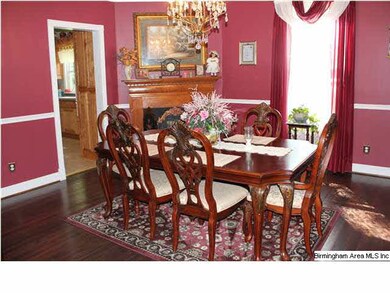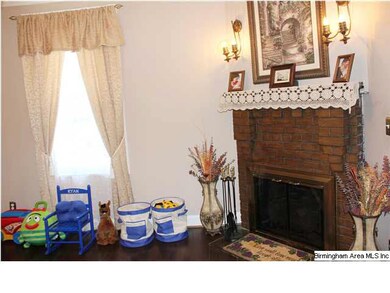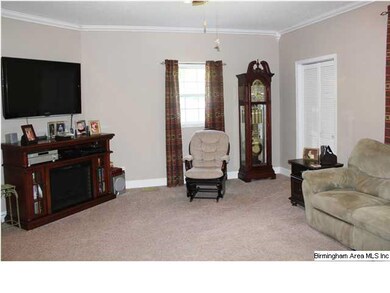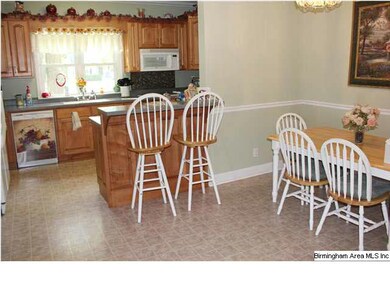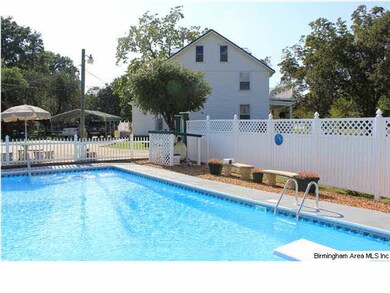
329 Kaying Rd N Gadsden, AL 35903
Highlights
- In Ground Pool
- Wood Flooring
- Attic
- Deck
- Hydromassage or Jetted Bathtub
- 2 Fireplaces
About This Home
As of July 2022Appealing 3BR 2BA Home in Glencoe! This delightful turn of the century home is overflowing w/charm & grace from a past era, yet has been completely updated w/all the modern conveniences of today. Step into the Foyer & tour the Formal Living & Dining Rooms, which both feature corner fireplaces & dark hardwood floors. The up-to-date Kitchen offers beautiful wood cabinets, solid surface countertops, an attractive tile backsplash located behind the gas range, B'fast Bar & a spacious Casual Dining Area, which opens into the roomy Den, where your family will enjoy spending quality time together. The Master Suite features His & Hers walk-in closets, dual vanity, jetted tub & separate shower. The 3rd floor is home to a bonus room, which could serve as BR #4. The upstairs balcony is a great place to relax while you overlook the sprawling front yard & you will love entertaining by the glistening in-ground pool, which features a large deck for summertime BBQ's! 1 yr home warranty. Call today!!
Home Details
Home Type
- Single Family
Est. Annual Taxes
- $1,128
Year Built
- 1901
Lot Details
- Fenced Yard
- Corner Lot
- Few Trees
Home Design
- Tri-Level Property
- Ridge Vents on the Roof
- Vinyl Siding
Interior Spaces
- 4,600 Sq Ft Home
- Crown Molding
- Ceiling Fan
- 2 Fireplaces
- French Doors
- Breakfast Room
- Dining Room
- Den
- Bonus Room
- Storm Windows
- Attic
- Unfinished Basement
Kitchen
- Breakfast Bar
- Gas Oven
- Gas Cooktop
- Built-In Microwave
- Dishwasher
- ENERGY STAR Qualified Appliances
- Kitchen Island
- Solid Surface Countertops
Flooring
- Wood
- Carpet
- Vinyl
Bedrooms and Bathrooms
- 3 Bedrooms
- Primary Bedroom Upstairs
- Walk-In Closet
- 2 Full Bathrooms
- Hydromassage or Jetted Bathtub
- Separate Shower
- Linen Closet In Bathroom
Laundry
- Laundry Room
- Washer and Electric Dryer Hookup
Parking
- 2 Carport Spaces
- Garage on Main Level
- Driveway
- Off-Street Parking
Pool
- In Ground Pool
- Fence Around Pool
Outdoor Features
- Balcony
- Deck
- Porch
Utilities
- Space Heater
- Heat Pump System
- Programmable Thermostat
- Electric Water Heater
- Septic Tank
Community Details
- $13 Other Monthly Fees
- Community Barbecue Grill
Listing and Financial Details
- Assessor Parcel Number 14-04-18-0-001-058.000
Ownership History
Purchase Details
Similar Homes in Gadsden, AL
Home Values in the Area
Average Home Value in this Area
Purchase History
| Date | Type | Sale Price | Title Company |
|---|---|---|---|
| Deed | -- | -- |
Mortgage History
| Date | Status | Loan Amount | Loan Type |
|---|---|---|---|
| Previous Owner | $170,126 | FHA |
Property History
| Date | Event | Price | Change | Sq Ft Price |
|---|---|---|---|---|
| 07/15/2022 07/15/22 | Sold | $189,500 | 0.0% | $56 / Sq Ft |
| 05/20/2022 05/20/22 | Pending | -- | -- | -- |
| 03/29/2022 03/29/22 | For Sale | $189,500 | 0.0% | $56 / Sq Ft |
| 02/28/2022 02/28/22 | Pending | -- | -- | -- |
| 02/11/2022 02/11/22 | For Sale | $189,500 | +7.7% | $56 / Sq Ft |
| 12/31/2012 12/31/12 | Sold | $176,000 | -2.2% | $38 / Sq Ft |
| 11/02/2012 11/02/12 | Pending | -- | -- | -- |
| 09/10/2012 09/10/12 | For Sale | $179,900 | -- | $39 / Sq Ft |
Tax History Compared to Growth
Tax History
| Year | Tax Paid | Tax Assessment Tax Assessment Total Assessment is a certain percentage of the fair market value that is determined by local assessors to be the total taxable value of land and additions on the property. | Land | Improvement |
|---|---|---|---|---|
| 2024 | $1,128 | $23,020 | $1,740 | $21,280 |
| 2023 | $0 | $23,010 | $1,730 | $21,280 |
| 2022 | $0 | $49,760 | $0 | $0 |
| 2021 | $867 | $18,680 | $1,730 | $16,950 |
| 2020 | $828 | $17,900 | $0 | $0 |
| 2019 | $820 | $17,740 | $0 | $0 |
| 2017 | $733 | $15,960 | $0 | $0 |
| 2016 | $712 | $15,540 | $0 | $0 |
| 2015 | $712 | $15,540 | $0 | $0 |
| 2013 | -- | $15,080 | $0 | $0 |
Agents Affiliated with this Home
-

Seller's Agent in 2022
Jeff Ingram
Susie Weems Real Estate, LLC
(256) 504-9098
25 in this area
123 Total Sales
-

Seller Co-Listing Agent in 2022
Mark Thrift
Susie Weems Real Estate, LLC
(256) 312-1797
47 in this area
145 Total Sales
-
B
Buyer's Agent in 2022
Britnee Perkins
Davis Realty And Auction
-

Seller's Agent in 2012
Joey Crews
Keller Williams Realty Group
(256) 310-2294
1 in this area
504 Total Sales
Map
Source: Greater Alabama MLS
MLS Number: 542092
APN: 14-04-18-0-001-058.000
- 3.78 acres Alfest Blvd
- 2129 Pennala Blvd
- 104 Carriage Hills Dr
- 0 E Highway 278 E Unit 21374415
- 99 Myrtle Dr
- Lot 9 Quinn Dr
- 0 Us Highway 278 Unit 21252717
- 1018 Springfield Ave
- 105 Kaying Rd S
- 1405 Hoke St
- 902 Riverview Dr
- 0 Mississippi St Unit unknown
- 2482 Barnes Dr
- 2513 Barnes Dr
- 2355 Caddell Cir
- 428 Rabbittown Rd
- 3399 Parker Dr
- 1426 Cove Creek Dr
- 1417 Cove Creek Dr
- 1110 Springfield Ave
